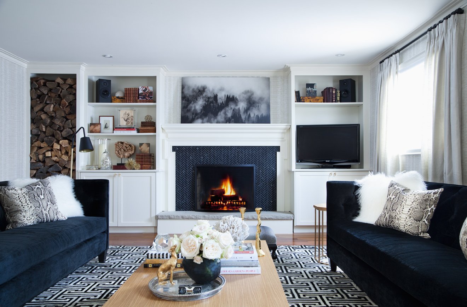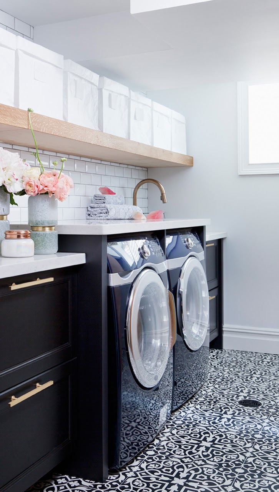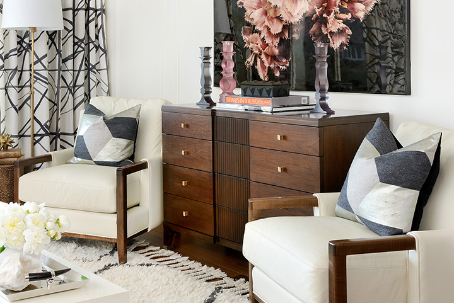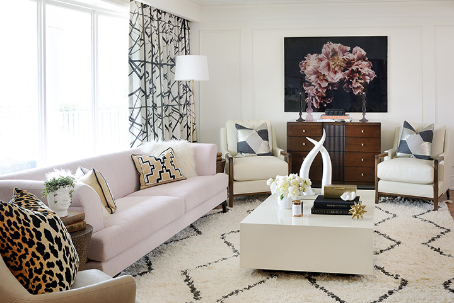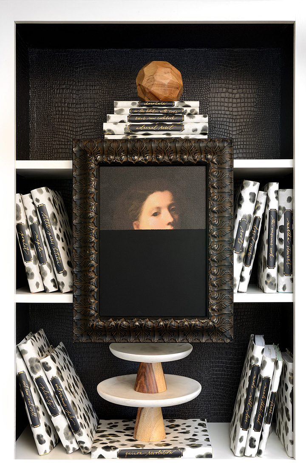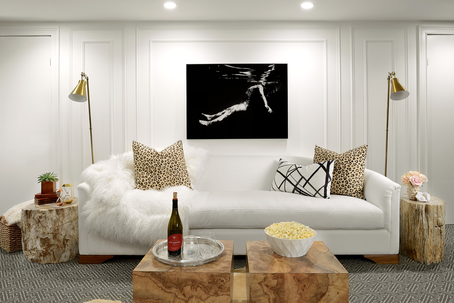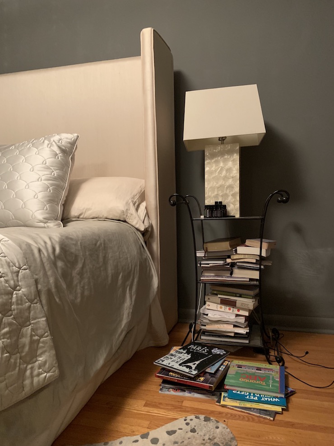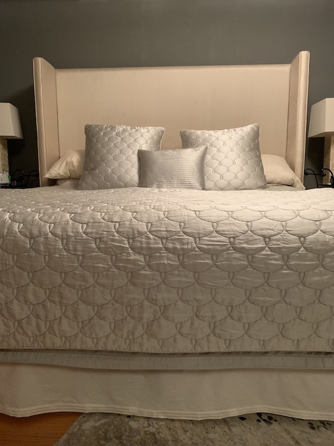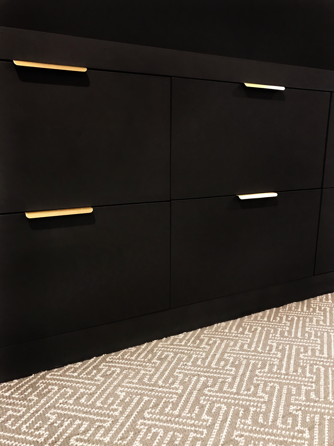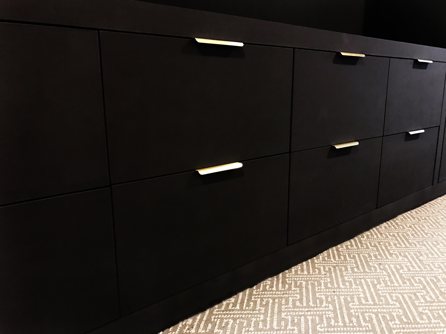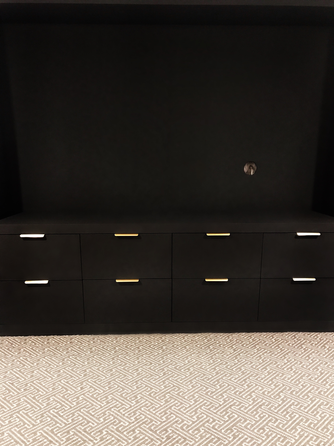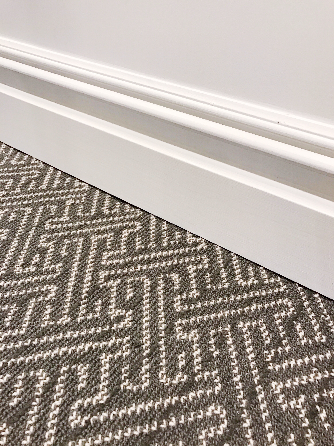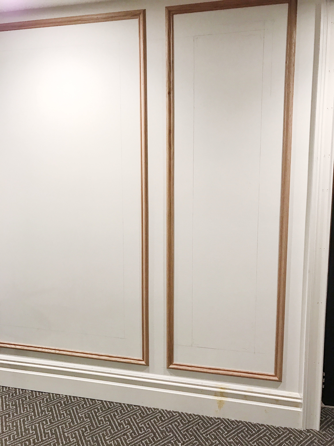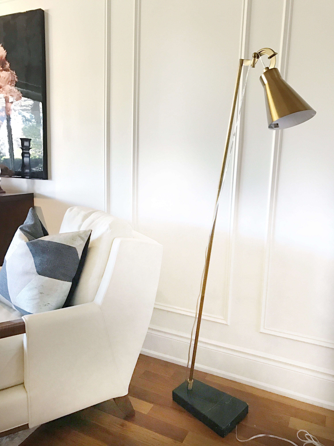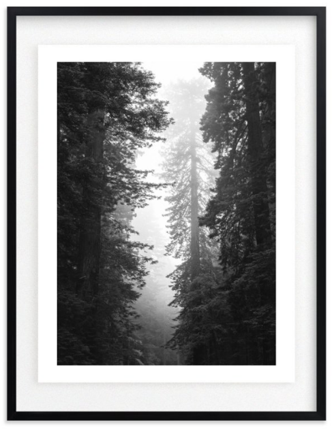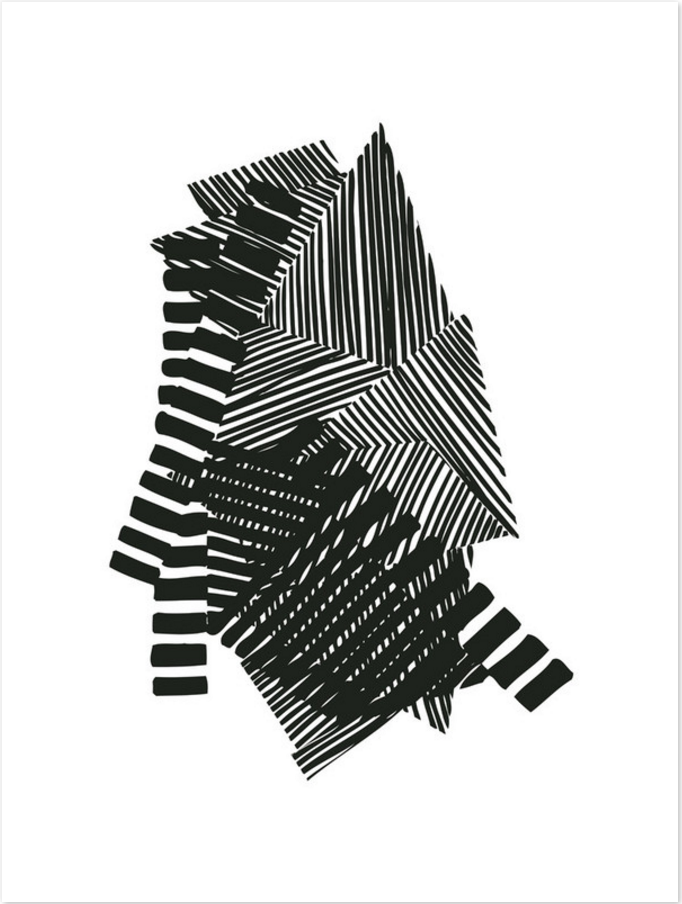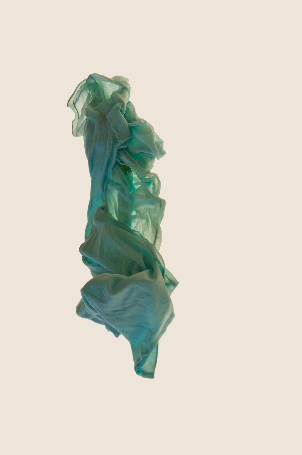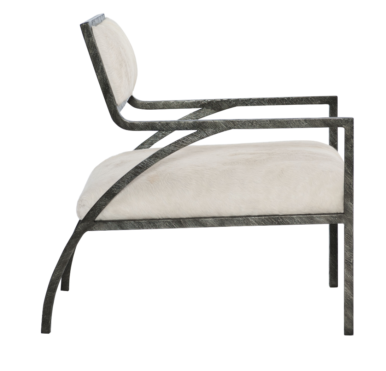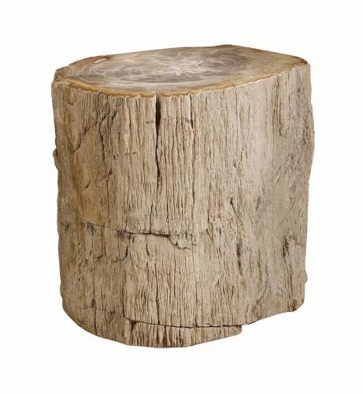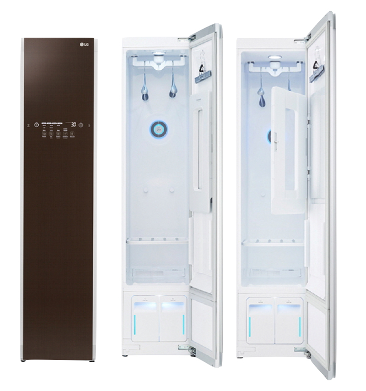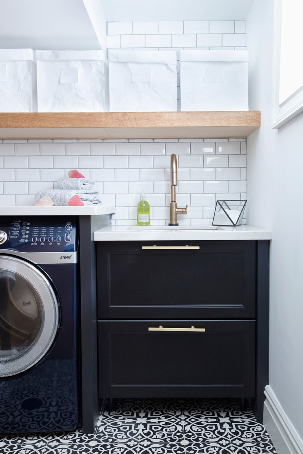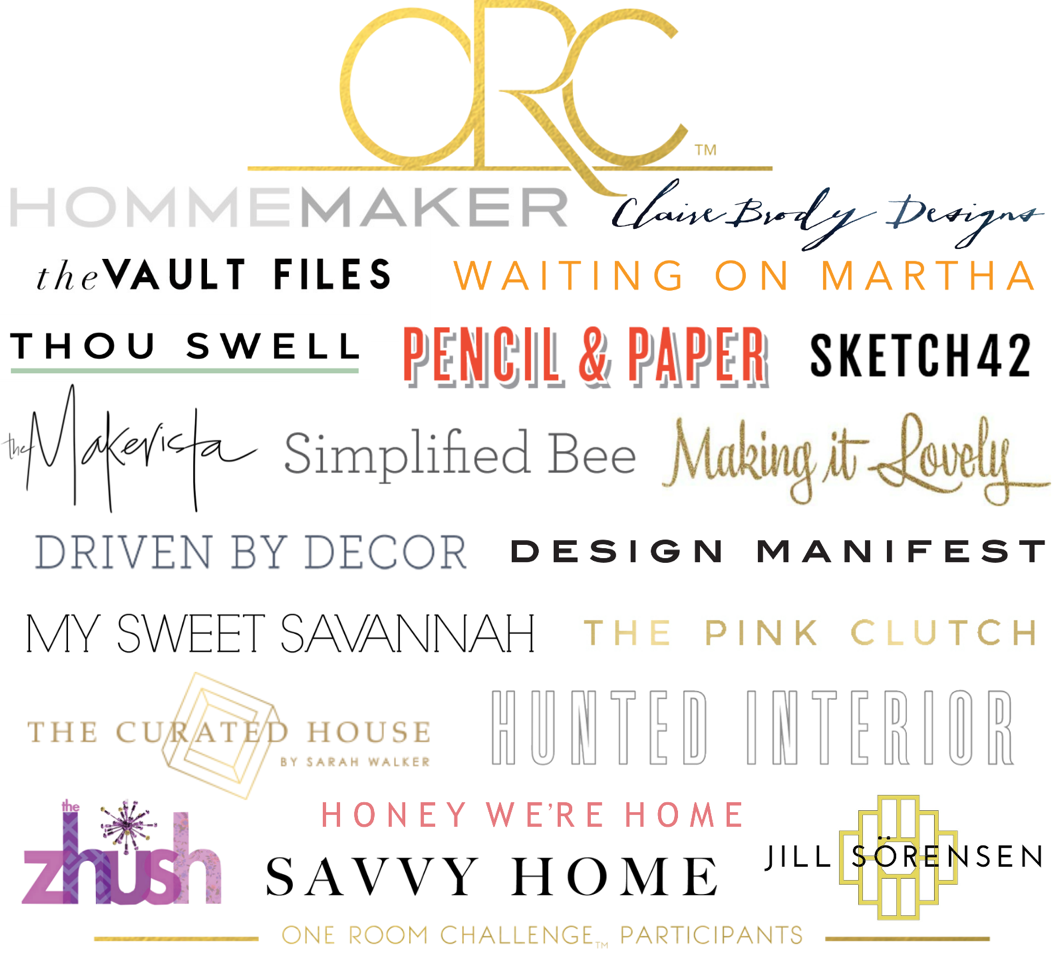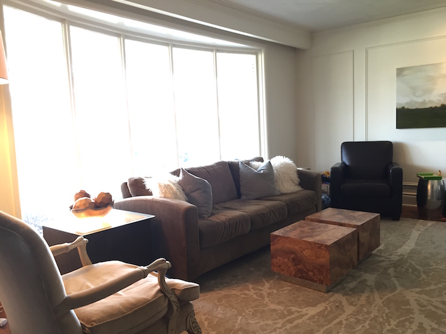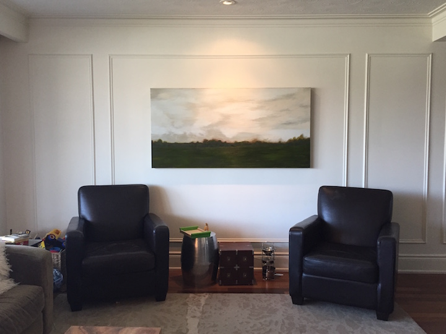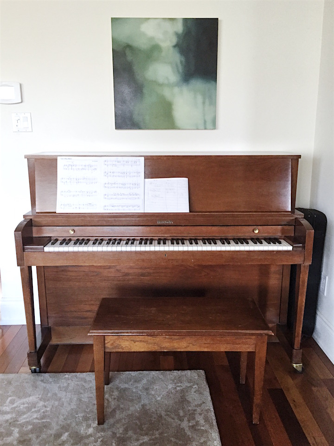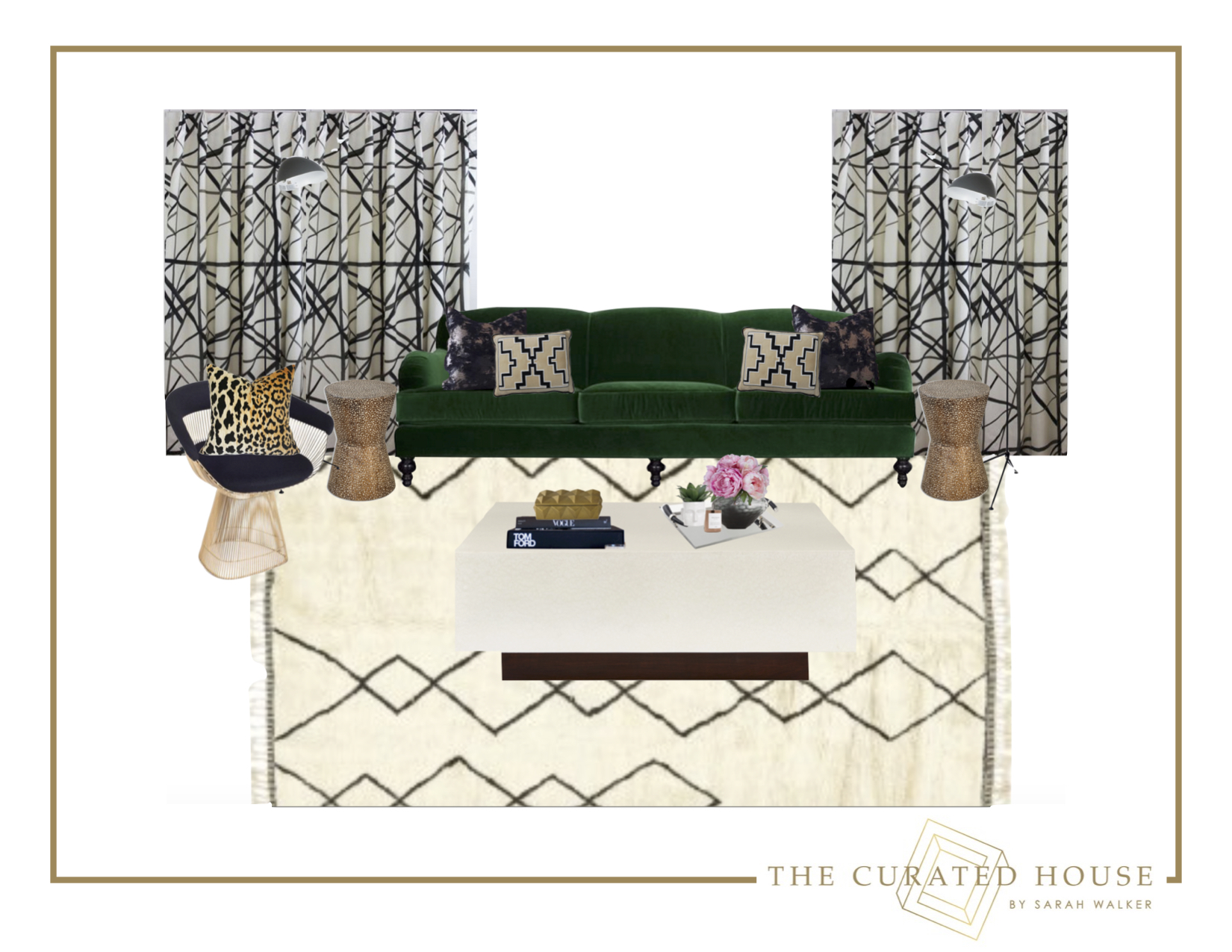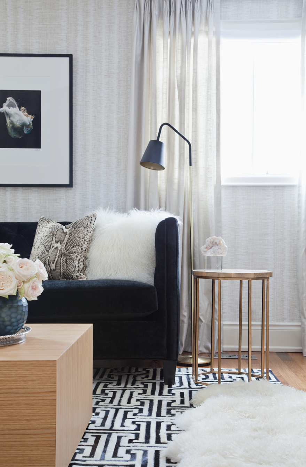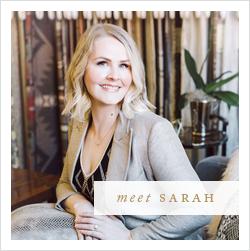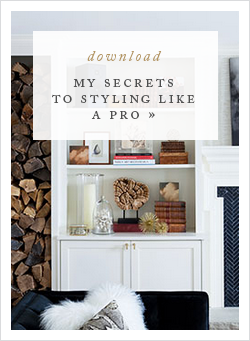ONE ROOM CHALLENGE: FALL 2015 | WEEK ONE
Well lovelies, it’s that time of year again. I can already feel the adrenaline pumping through my veins like a horse getting ready to shoot out of the gate. Six months have passed and it’s time for us daring designers to saddle up, because the One Room Challenge flag is ready to drop! 6 weeks. One room. Total transformation. This business is not for the faint of heart, people.
If you haven’t picked up the latest issue of Style At Home magazine, you’ll want to make a beeline for newsstands so you can get the inside scoop on the laundry room I redesigned {and my super-hubs renovated} for the Spring 2015 edition of the One Room Challenge. So fun to see her in all her glory on those glossy pages!
As I shared in the magazine feature, I love Linda for creating the One Room Challenge because it has proven to be the fire under my tush that I needed to put some focus on my own home rather than all that thought and energy always going into client projects. So, with our little luxe laundry room under our belts, it’s time to move on to what I’ve affectionately called our “Hand-Me-Down Brown” room. Our family room has seemingly been the place where all brown furniture has gone to die. I mean, seriously! Check out the before:
Don’t get me wrong, we’ve had some amazingly memorable nights on all that brown furniture, laughing with friends, watching movies and snuggling, talking for hours by the fire. I’m truly grateful for how it has served us until now. But the room has so much more potential, and it’s time to take it from just functional to functional and fabulous!
I’m a huge believer in the power of environmental psychology. Redesigning a room can change the way you live, inspiring new habits and new ways of relating. My hope is that we’ll listen to more music, read more books, snuggle more, dream more, laugh more and simply have more heart-to-heart chats together when this room is done.
THE INSPIRATION
The new floor plan that is all about connecting. I have had a love affair with sofas flanking a fireplace for as long as I can remember – I find it such a conversational floor plan – so this gorgeousness from Architectural Digest is my inspiration for the new layout.
THE DETAILS
I also want the room to feel more sophisticated and inspiring, so that’s where the stunning sofas and fabrics from Kravet, Cassaro and Bermingham & Co.; the wallpaper from Thibaut; the hair-on-hide rug; the lighting and the art will come into play. More on some of those details in the weeks to come. For now, here’s a sneak peek at where things are headed:
THE DEMO
Along with lots of layered, textural goodness in the soft finishes, we’ll be creating a nice little facelift for the fireplace surround by removing the painted angel stone and creating a more elegant surround using Metrie mouldings and some gorgeous custom herringbone mosaic from Creekside Tile. After all, what would a design challenge be without a little dust and demolition, right? The pulls will also get some refreshing with our favourite Lewis Dolin brushed brass collection from Upper Canada Specialty Hardware.
THE TO-DO LIST FOR THIS WEEK
What you might not be able to see in the before photo is the fact that the family room – built in 1969 – has authentically original wood paneling that we simply painted out when we first moved in as a temporary fix. Not my favourite detail. But with plaster crown moulding wrapping around the room, that stuff ain’t coming down.
So, at the top of the to-do list for this week is to painstakingly fill all of the grooves with wood-filler and then sand and prime the walls to get it ready for installing the gorgeous Thibaut wallpaper. Which, yes, I will be doing myself. Not because I’m an experienced wallpaper installer. No. More because I’m just a little bit crazy. {Translation: the budget is stretched, friends, and this girl’s gotta do what this girl’s gotta do!}
Also on the list:
- Find an occasional chair that miraculously fits the budget
- Remove the existing mantel and the angel stone from the fireplace surround
- Pick up the wood moulding for the new surround and mantel
- Finalize art selections
- Prep my DIY’s
- Remember to follow through on client projects and not get wallpaper paste on their files
- Maintain my grip on sanity and remember to feed the children
There’s more of the room for me to introduce you to, but I’m going to save that for next week. For now, it’s time to get my groove on with this Thibaut gorgeousness!
It’s actually tiny slices of paper that are laminated to the backing paper, which totally blows my mind…and, let’s be honest, terrifies me slightly given that I have to install it! I love the soft ikat pattern that all the slices of paper create, and I can’t wait to see it on the walls! Just pray it goes well, friends! Pray it goes well!
Raising a glass and sending my best to all of my fellow design daredevils who are joining in on this adventure! Can’t wait to see what you’re all up to and follow along with your progress.
Be sure to check out all of the featured designers and guests and let me know which rooms are your favourite! Can’t wait to catch up with you all again next week.
xx
s.


