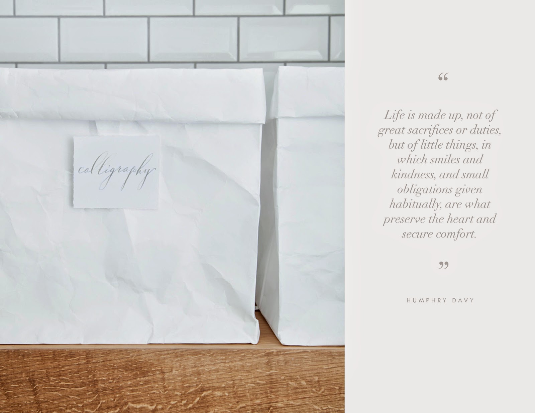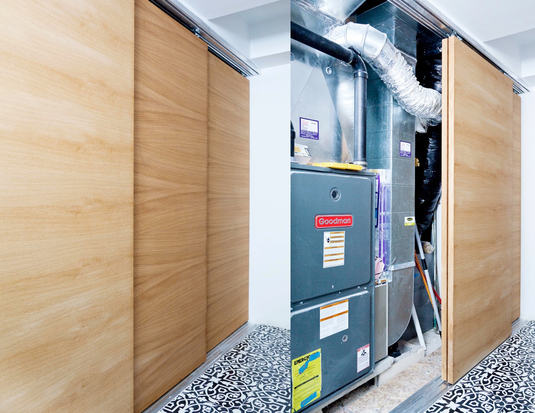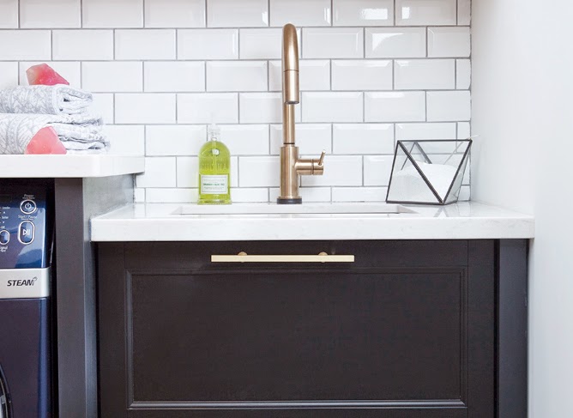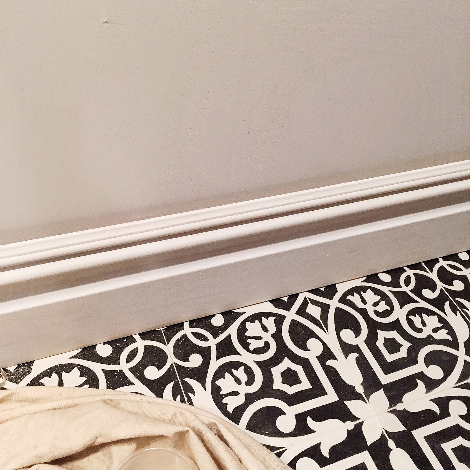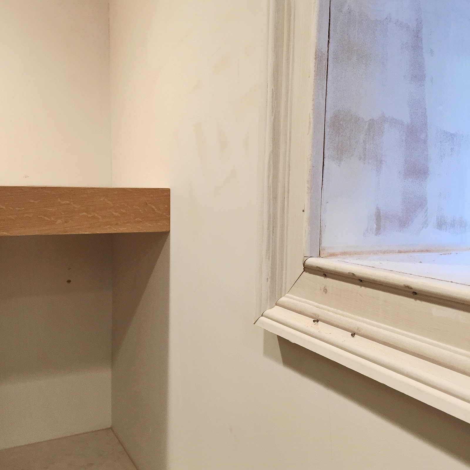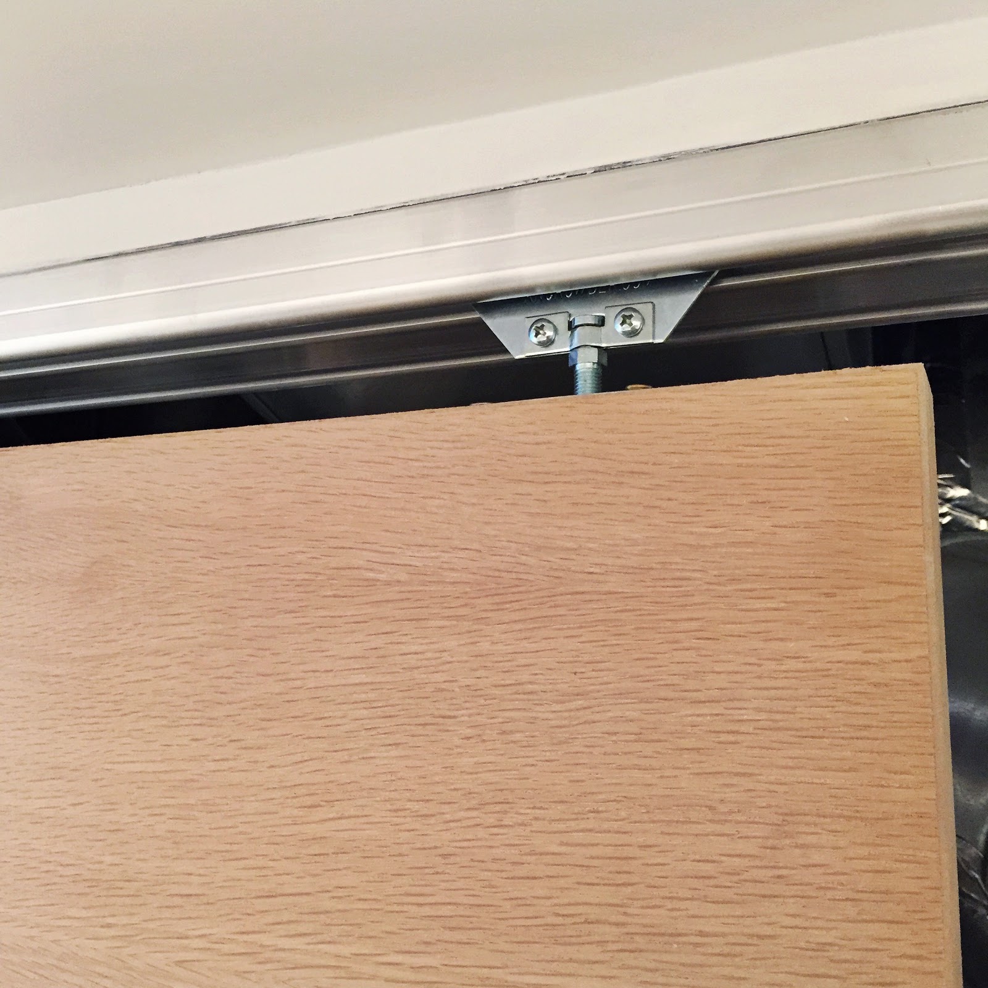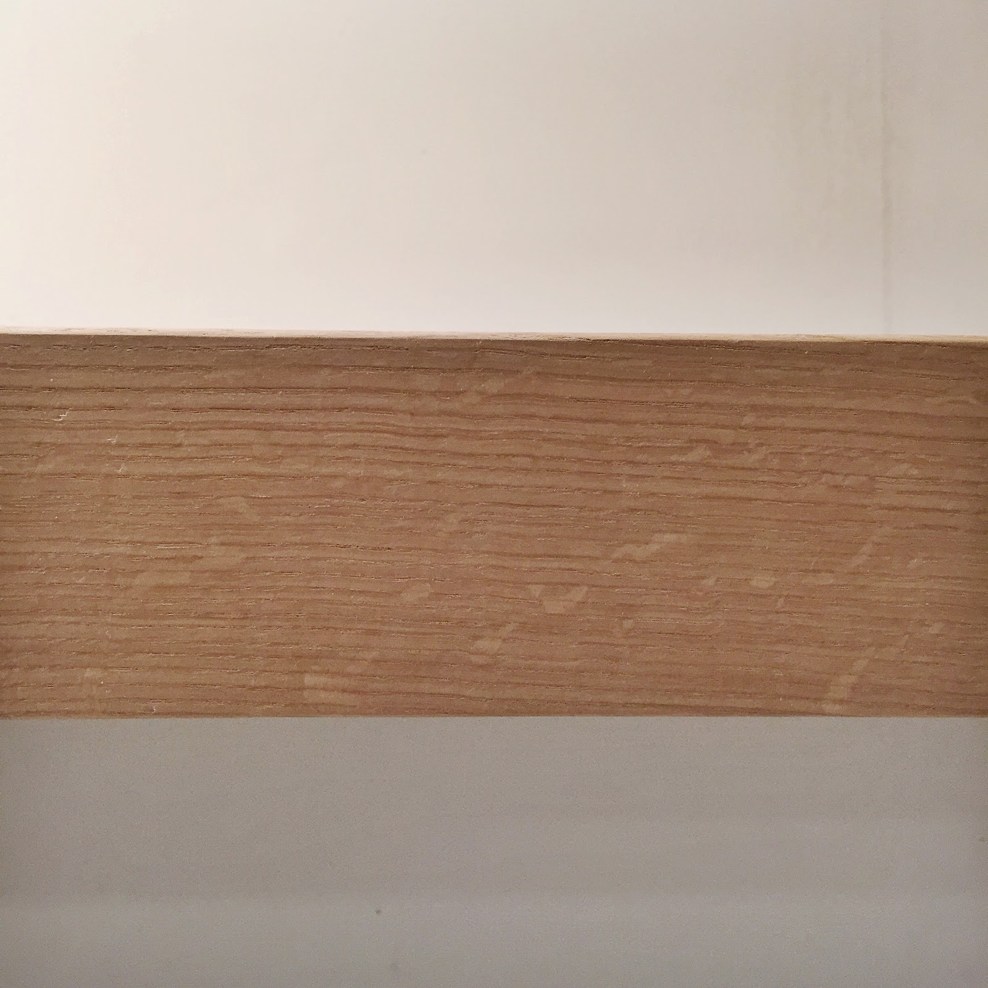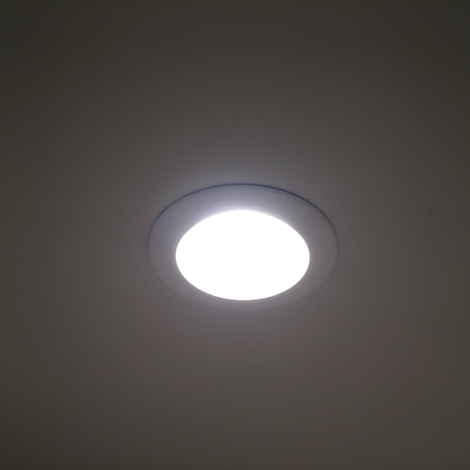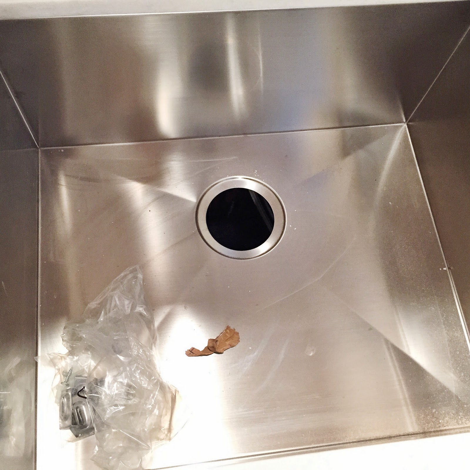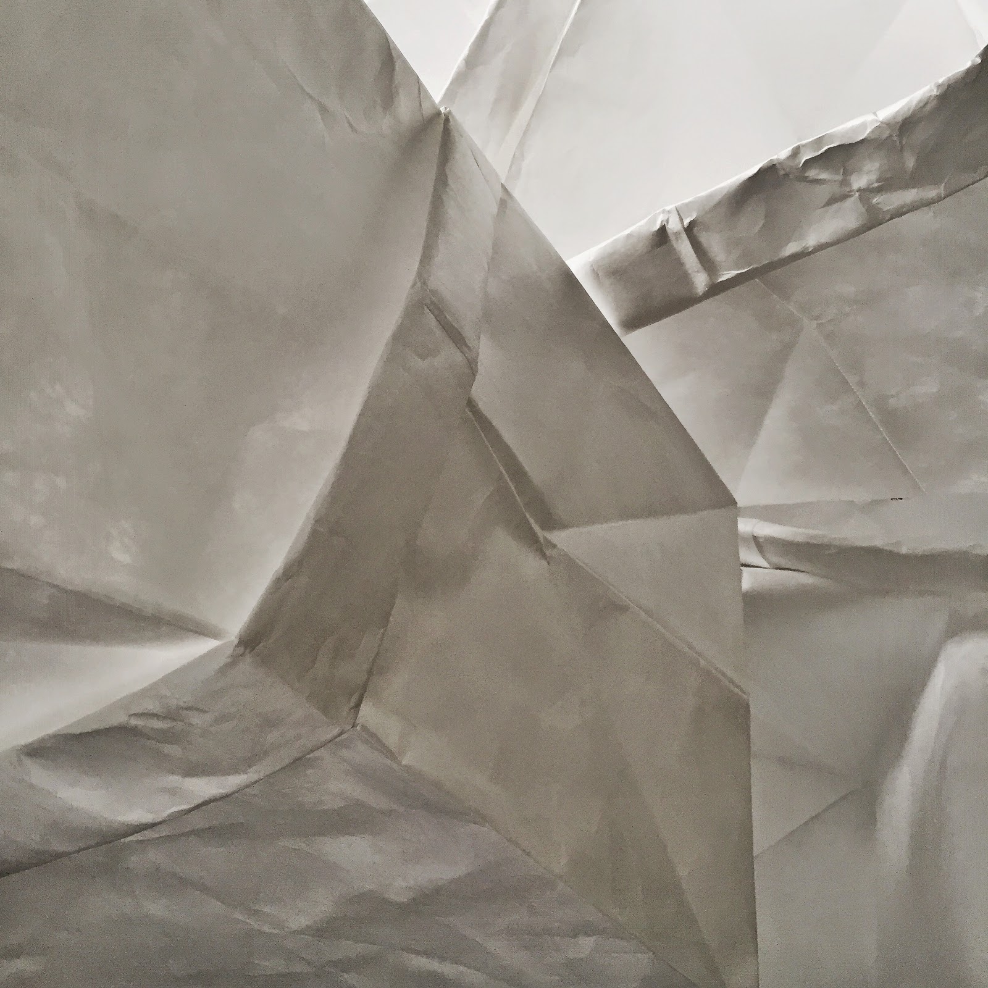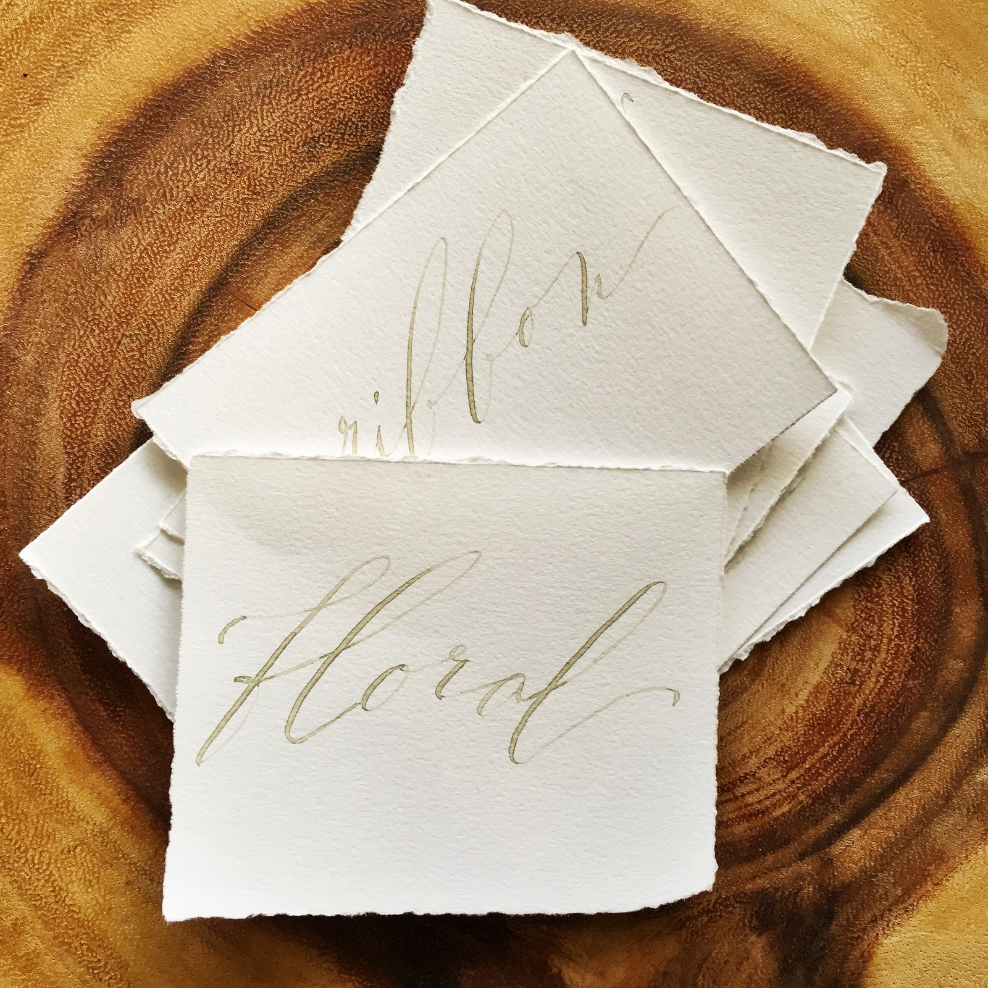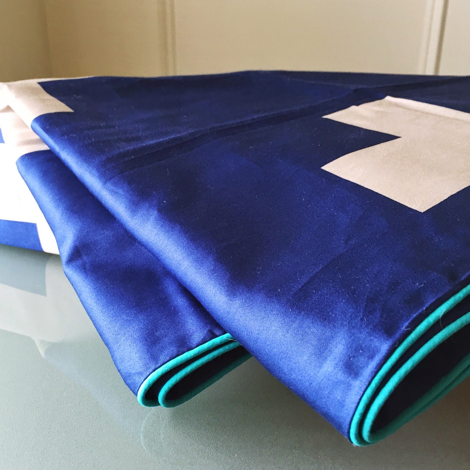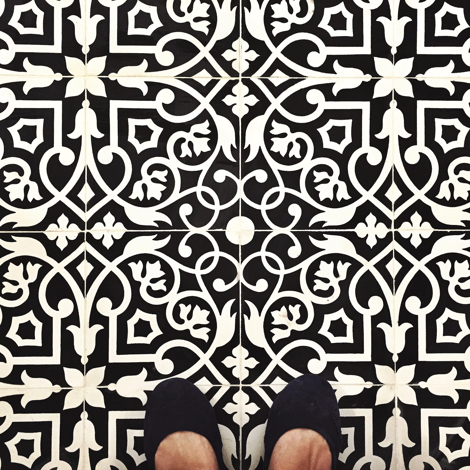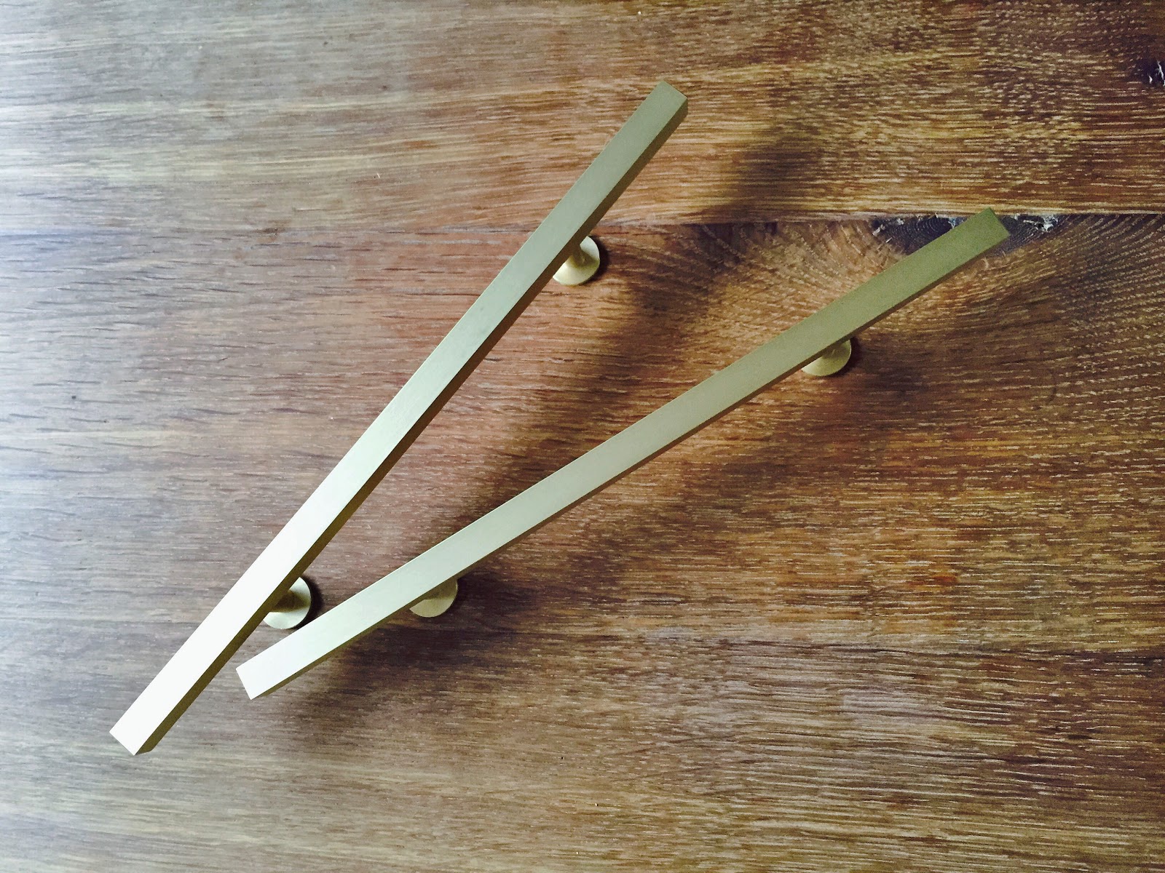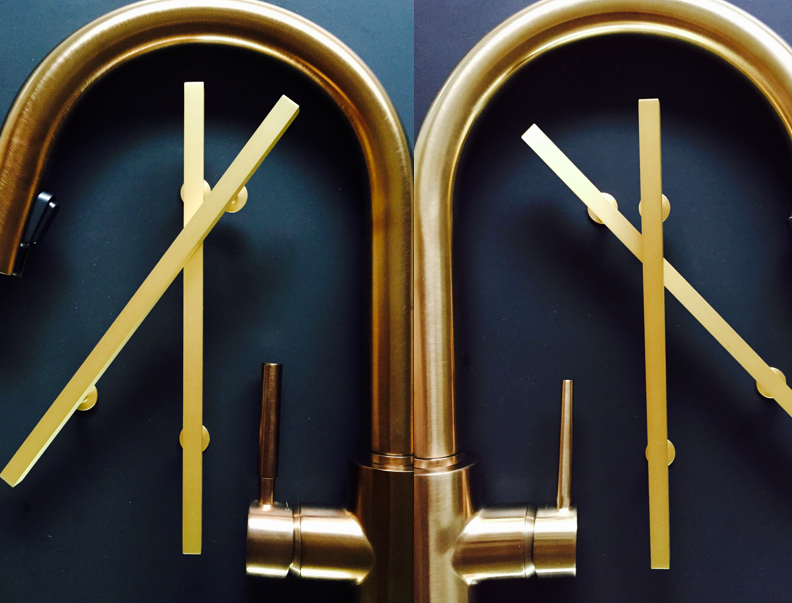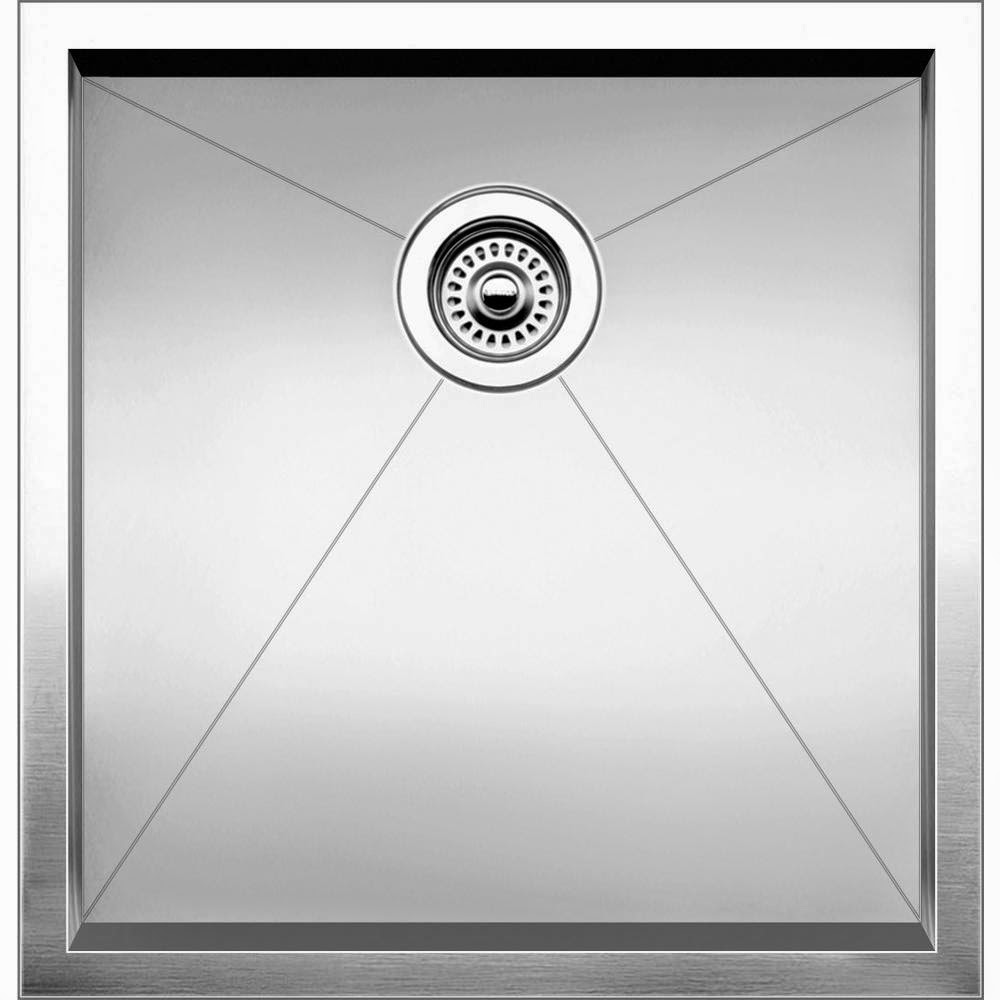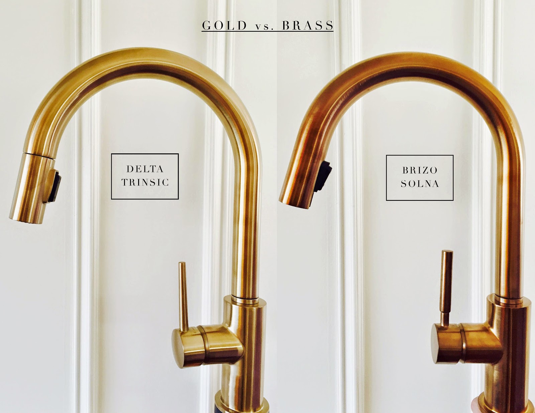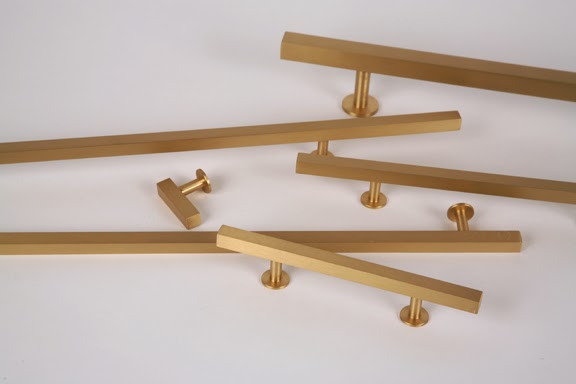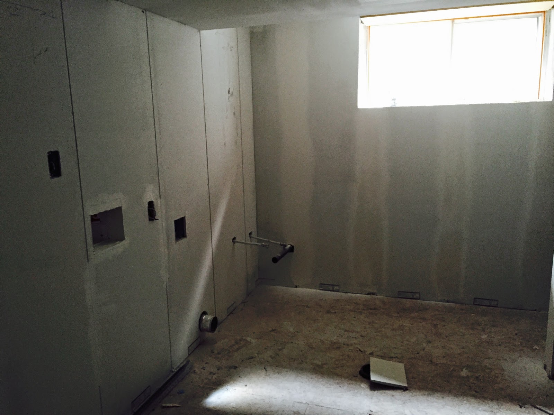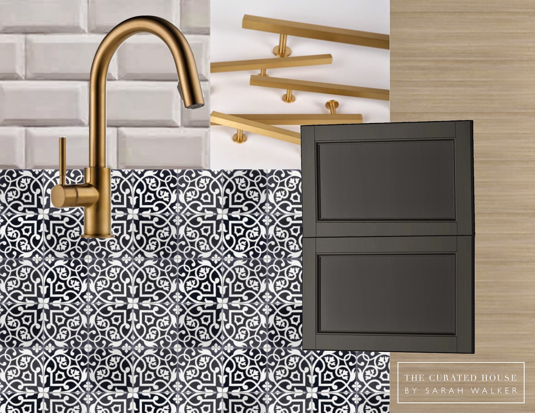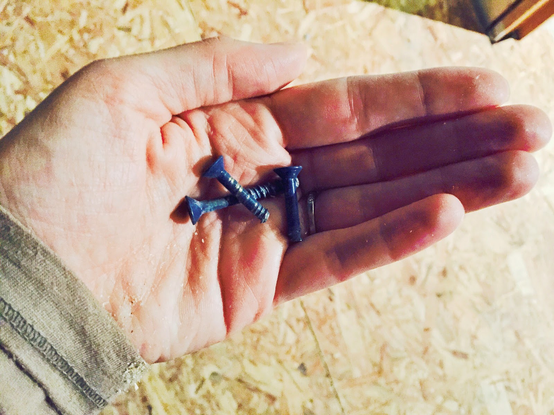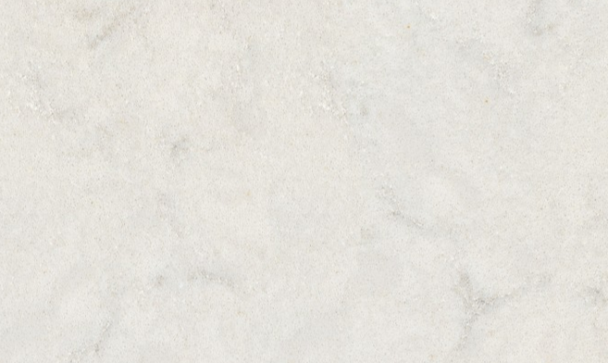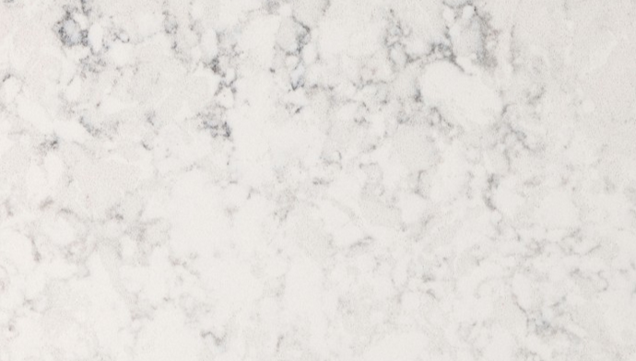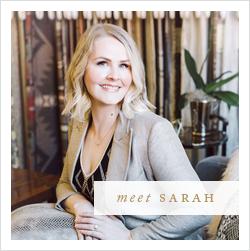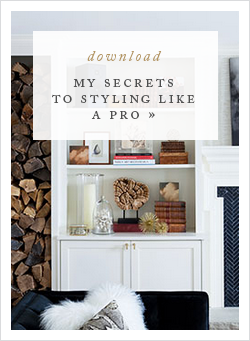THE ONE ROOM CHALLENGE | WEEK SIX | THE BIG REVEAL!
Happy Thursday design lovers! If you’re new to The Curated House, you’ve chosen a great day to stop by as it is at long last time to share the “afters” for our project for this season’s One Room Challenge. Do the last six weeks feel like a blur to anyone else? What an adventure! I’m so excited to share my little Luxe Laundry Room project reveal with you.
Before I do, I need to say thank you. First and foremost, I need to thank my incredible husband who has tackled this room on top of his extremely busy job as a software executive, all in his “spare time.” His perseverance, patience, persistence and incredible work ethic are the number one reason I have beautiful “after” photos to share with you here today. I am incredibly grateful to him and for him, not just in this project but in our real and everyday life together. I love you, babe.
I’d also like to thank Linda from Calling It Home for creating such a dynamic event. As a designer I can say that we all need someone to light a fire under our behinds when it comes to completing our own personal projects, and the One Room Challenge is the perfect spark. I plan to fan it into a flame with the Fall 2015 edition, and I hope more of my fellow interior designers will join me in taking on this design dare once again.
Speaking of design community and lighting a fire, I’d also like to thank my friend Lisa Canning for cheering me on with this little personal project. For years I’ve worked solo and been very isolated in my design business. Now that I have a design sisterhood, there’s no turning back! You are a gift, my friend.
A HUGE, heartfelt thank you goes out to all of my incredible brand partners, all of whom I will list with much gratitude at the end of this post. Without your generous support, this project would not have been possible.
Thank you, too, to all of you lovely people for following along and commenting on Facebook, Instagram, Twitter and right here on the blog. I have loved having you weigh in on the selection details with me! You’ve made the process fun and engaging and I’m so grateful we got to do this together.
OK, so without further ado, here is our much awaited “after.”
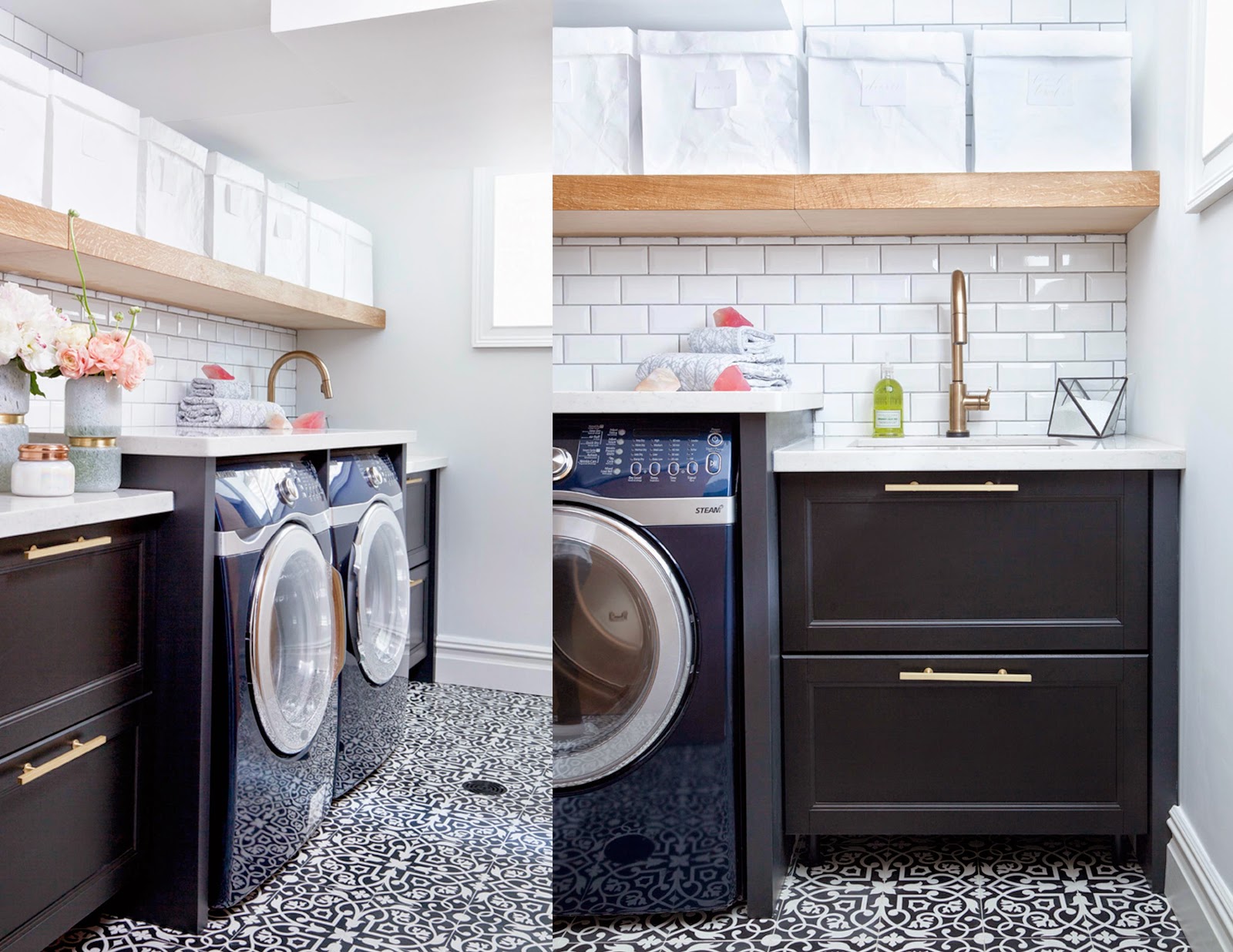 |
| Vases – Black Rooster Decor |
Do you remember how dark and dreary our “before” was? The typical basement dungeon of a laundry room.
Well as Florence And The Machine would say, the dark days are OVER!
Now it is bright and pretty, happy and practical, full of storage solutions not just for laundry, but also for calligraphy, art, sewing, gift wrapping, painting and all kinds of other fun and creative activities. I now think of this space as my laundry-room-meets-arts-room in the storage sense of things, and I love how the TooFifteen bins accommodate everything with casual elegance.
Two of the design decisions you so kindly weighed in on that I waited to reveal until today include the countertop selection and the grout colour. In the end, I chose Silestone’s Lagoon for the countertop, which led to the selection of Silver grout from Mapei to pull out the soft and subtle grey tones in the counters. I’m thrilled with the final result. The combination offers just enough contrast to be interesting without competing with the stunning statement floors, and somehow the palette speaks to a quiet femininity that just works for me.
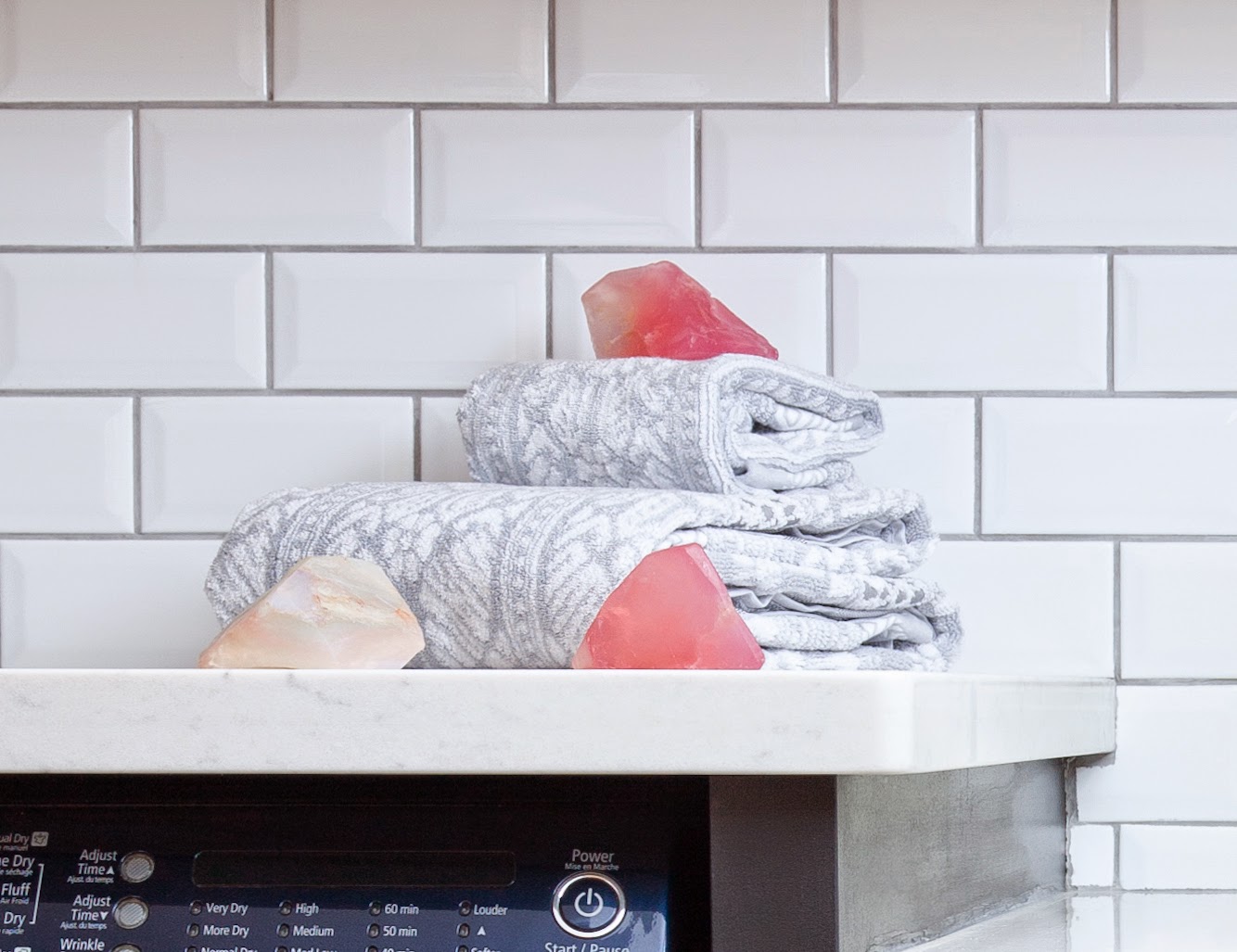 |
| Woven Ombré Towels + rose quartz Rock Soap – Anthropologie |
Another of the decisions I kept secret until today was the question of which faucet would win the day. If you’ve been following along, I think it will come as no surprise that the Delta Trinsic was the right faucet for our space.
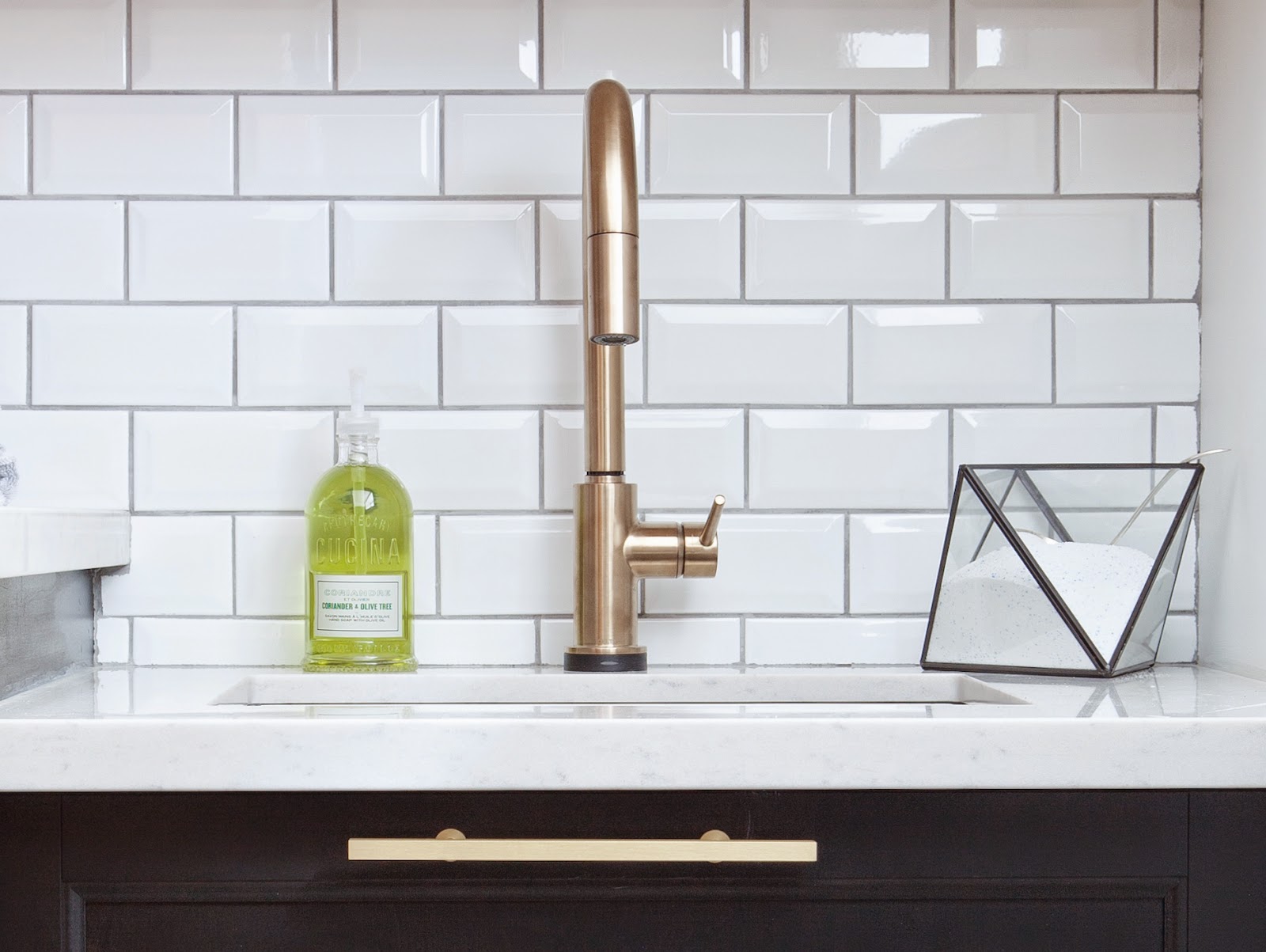 |
| Cucina Hand Soap – Anthropologie |
The champagne bronze finish of the Delta Trinsic is absolutely perfect with the gorgeous satin brass Lewis Dolin pulls from Upper Canada Specialty Hardware, don’t you think? This faucet is extra special in that it features SmartTouch® technology. The proximity sensor allows us to use the faucet totally hands-free when needed, and just a touch of the faucet also allows us to tap it on or off. We can of course just turn it on and off the old-fashioned way as well if we choose to!
I decided to have a little fun with the storage for my pre-soak stain removal detergent and picked up the black faceted geometric terrarium you see below on the right from West Elm. Paired with an antique silver spoon it makes stain removal seem almost an elegant affair, don’t you think? Perfect to use with our amazingly deep and functional Blanco sink from The Home Depot.
If you’re a detail freak like me, you’ll notice there are little touches that have yet to be finished {like caulking in the corners along the edges of the cut tile} but overall I couldn’t be happier with this dramatic transformation. From the floors and brass details adding sophistication, to the white oak doors and floating shelf adding a humble yet modern warmth, to the vases and bins adding a feminine edge and sense of style, this little laundry room has a new lease on life and has successfully converted me into a laundry lover after all!
A huge thank you to Ashley Capp for doing such a beautiful job of capturing the space for me – you are truly the loveliest!
And once again, a massive and heartfelt THANK YOU to all of my incredible brand partners for making this laundry room not only possible, but ultimately a gratitude project:
Subfloor R+ and SMARTWALL system – Dricore
LED pot lights – CREE Canada
Casing, baseboard and white oak slab doors – Metrie
Brass cabinet pulls and sliding door system – Upper Canada Specialty Hardware
Cabinet, wall and trim paint – Para Paints
Trinsic Faucet – Delta
Blanco Sink – The Home Depot
Silestone Lagoon slab for countertops – Cosentino
Bevelled subway tile – Creekside Tile Toronto
White + brass vases for flowers and brass jack – Black Rooster Decor
Tyvek storage bins – TooFifteen
Now it’s time for me to pour over the details of all of the reveal posts from these amazing talents!
Coco + Kelley * Jana Bek * Autumn Clemons * The English Room * Vanessa Francis * Greige Design * Hi Sugarplum* I Heart Organizing * Jenna Sue Design * Stephanie Kraus * The Pursuit of Style * Julia Ryan * Savvy Home * Simple Details * Simply Grove * 6th Street Design * Jill Sorensen * Swoon Worthy * Waiting On Martha * Kimberly Shlegel Whitman * and my friends and linking participants Lisa Canning and Abby M. Interiors. Go to Calling It Home to check out all of the amazing “afters” posted today by the Linking Participants for the April 2015 edition of the One Room Challenge!
Be sure to leave me a comment below telling me what your favourite details are from our little laundry room makeover. I’d love to hear what you think of the final reveal. I hope you love it as much as I do!
Now, off to do some laundry! *wink*
xo
s.


