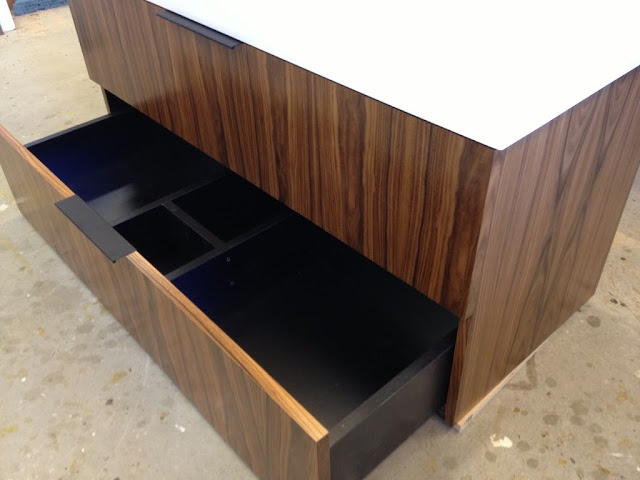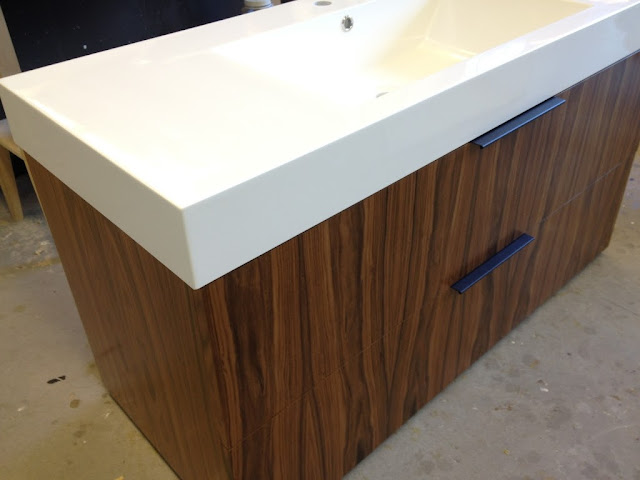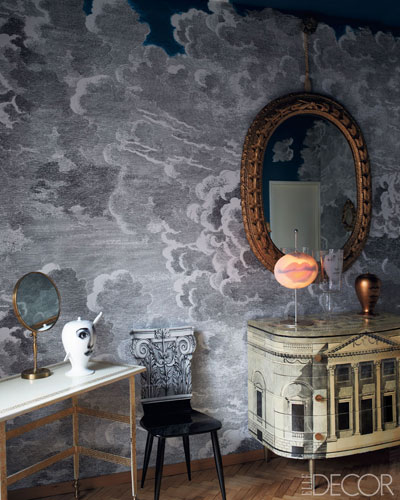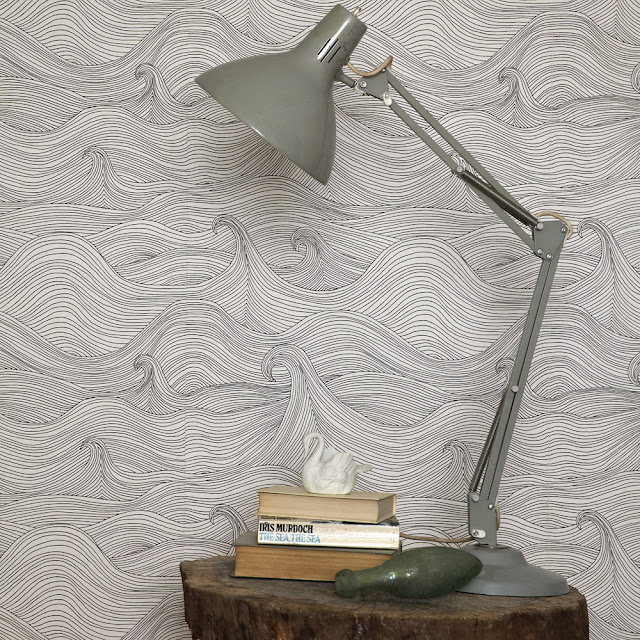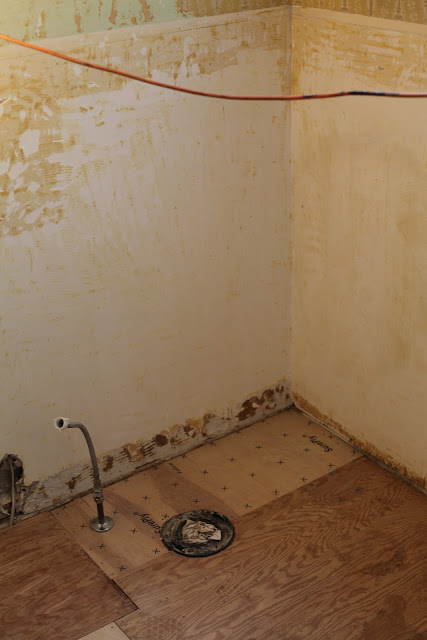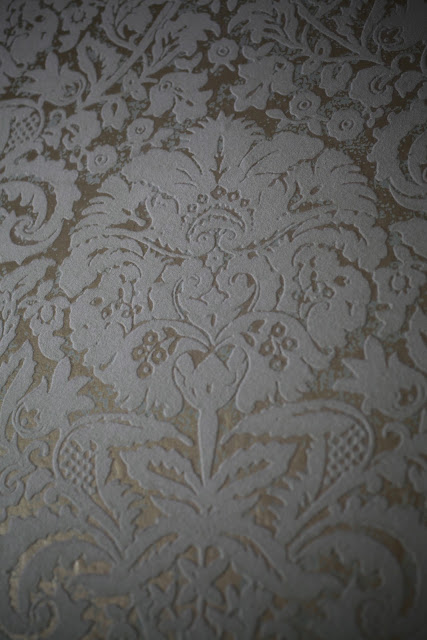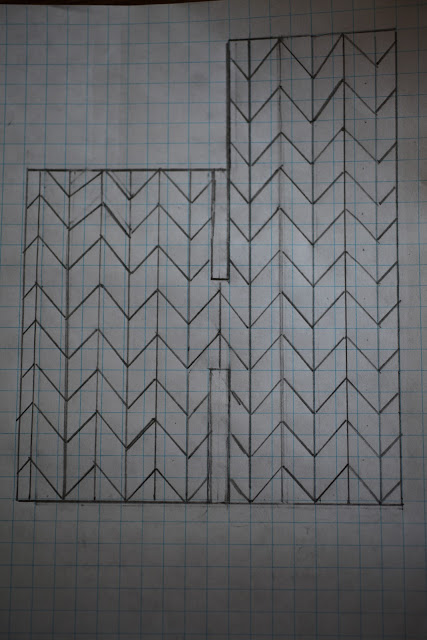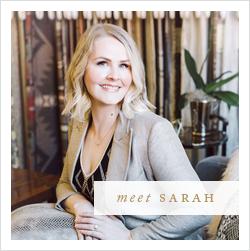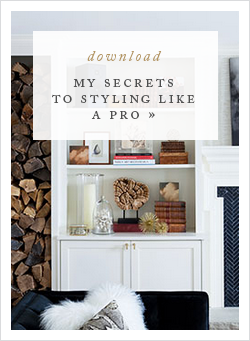Update 5 | Project Ugly Duckling
It’s been awhile since I’ve given an update on the progress in the bathroom! Two reasons for that: ONE, we were lost in the land of drywall dust for quite some time and TWO: Graham has been traveling like a madman and barely home the last month, so progress has been slow. That said, we are nearly at the stage where the wallpaper can finally be installed!! Yippee!! I cannot wait to see this etched gorgeousness up on the walls.
Baseboards and crown are currently being installed by my man. Once they are painted, the wallpaper can finally shine in all its glory, and then this beauty can find its home floating on the wall of clouds.
I’m pleased as punch at the custom drawers on the vanity which will make the most of the space available, jogging around the p-trap elegantly and maximizing the rest of the available drawer space. The top drawer does the same, so this elegantly simple vanity will offer a ton of practical storage while looking sleek and minimalist.
Lastly, the solid form sink and counter combo are sleek and simple and modern and will make cleaning up a breeze. I can’t wait to see this vanity floating on that wall! Cantilevered pieces are one of my favourite cabinet designs, and this will float 8-10″ off the floor for a weightless effect that will compliment the clouds perfectly. It should be visual poetry!
That’s it for now! There’s a small surprise coming in the hallway that connects the bathroom to the bedroom, and then there’s the bedroom itself…aka Project Debonaire Young Sir. Drywall is done there as well, so once this bathroom is finished it will be on to the to-do list for that space. Can’t wait to see it transformed! It’s going to be awesome.
xo
s.




