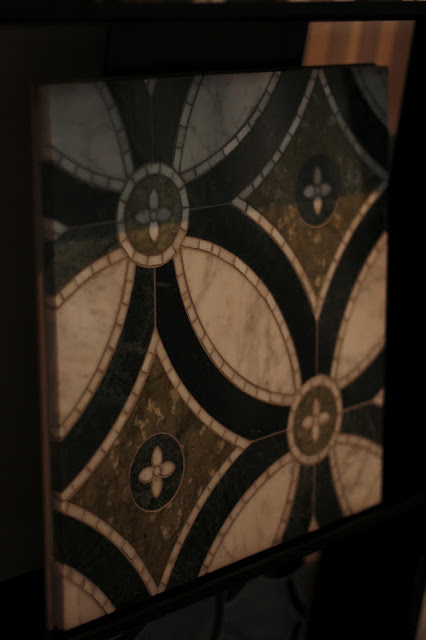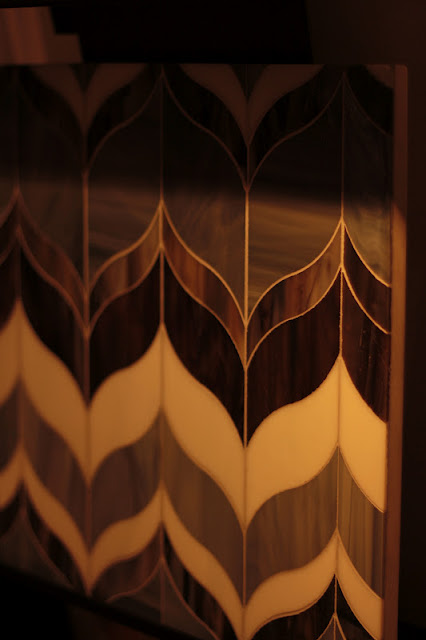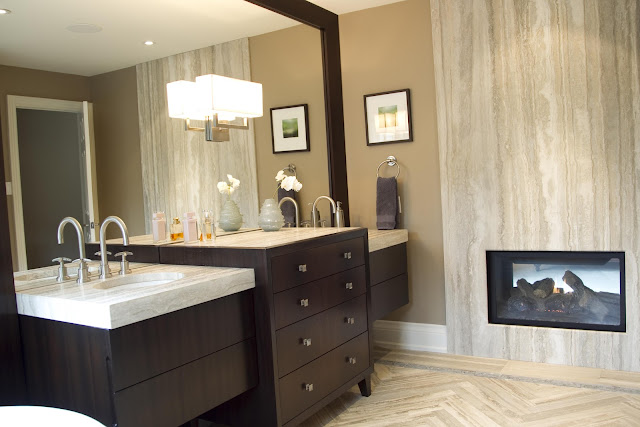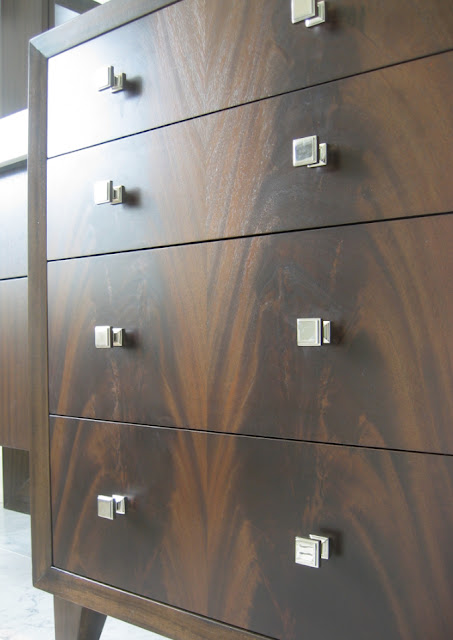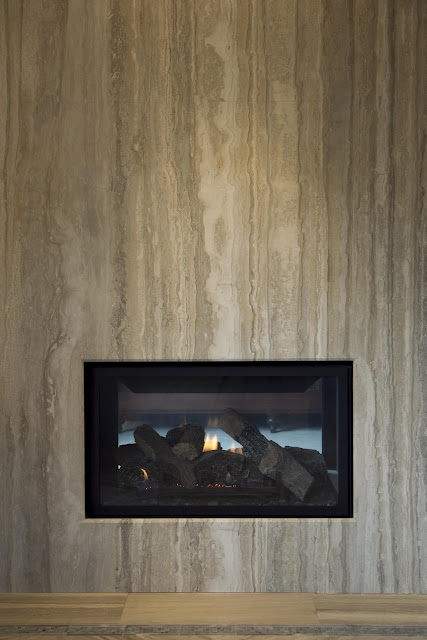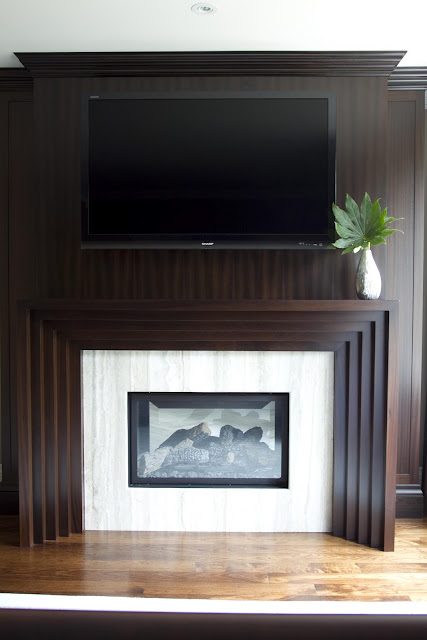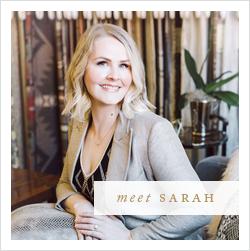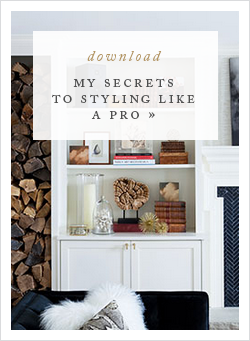Ann Sacks | San Francisco
I have a confession to make. I am addicted to tile. One of my favourite aspects of working as an interior designer is playing with the shapes, textures, colours and dimension that can be created using beautiful tile products. The tiles that make me swoon are always natural stone, but a gorgeous glazed ceramic can make me just as giddy with the right application.
That is why I have a HUGE design crush on Ann Sacks. I was delighted to happen upon their San Francisco showroom on my visit to the Design District and just had to share a few shots of Ann’s jaw-droppingly beautiful tile creations with you. Just feast your eyes on some of the deliciously detailed creations this innovative luxury tile and plumbing purveyor has to offer.




