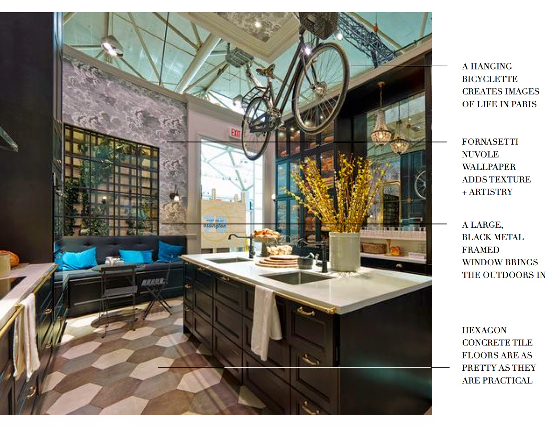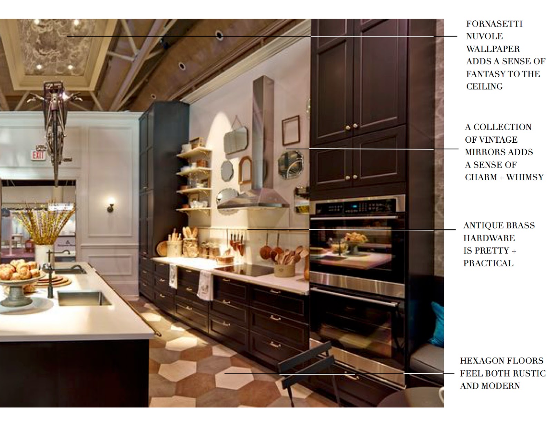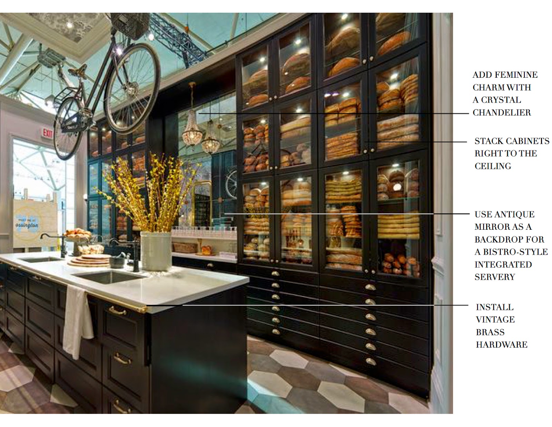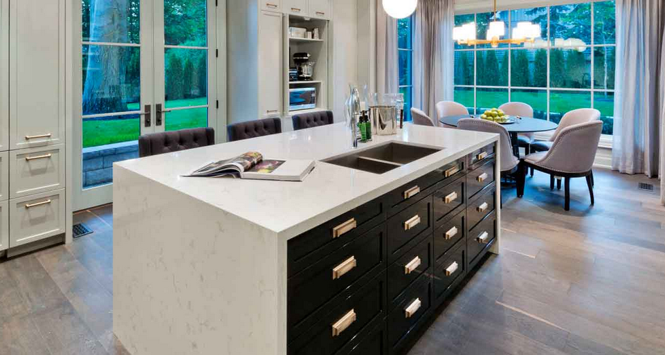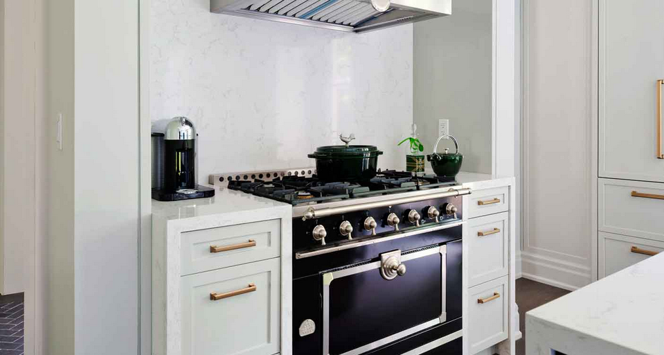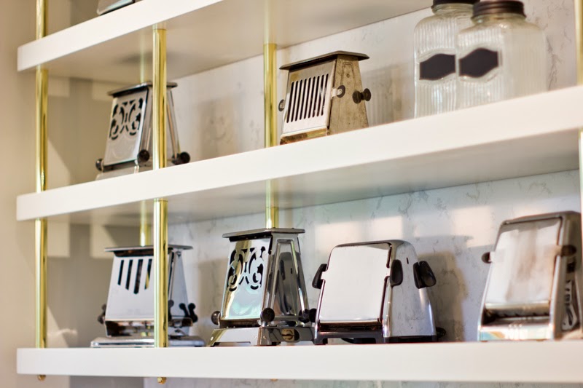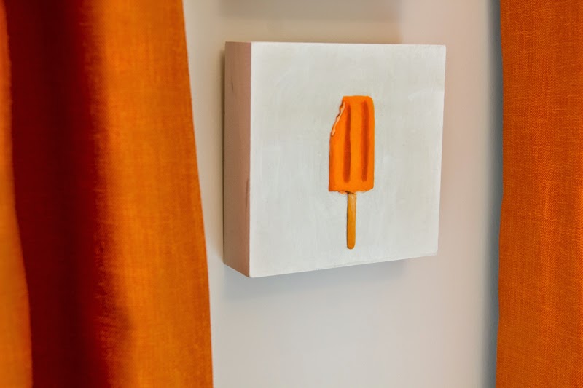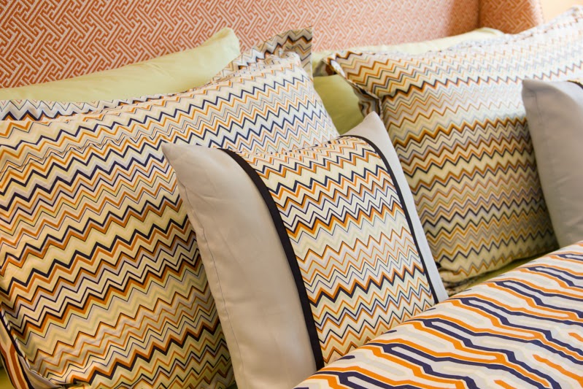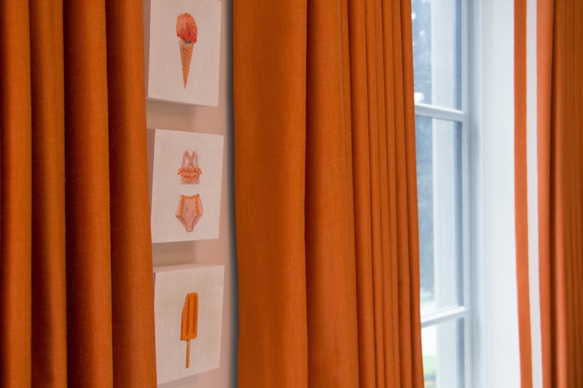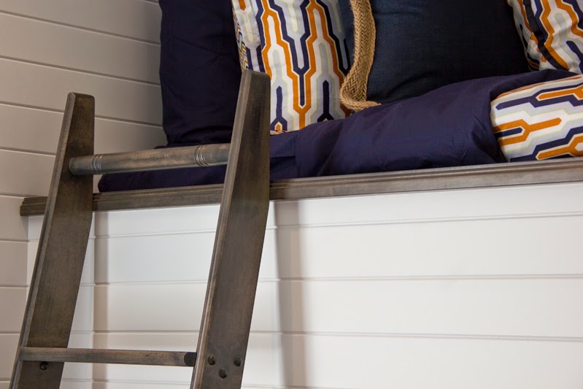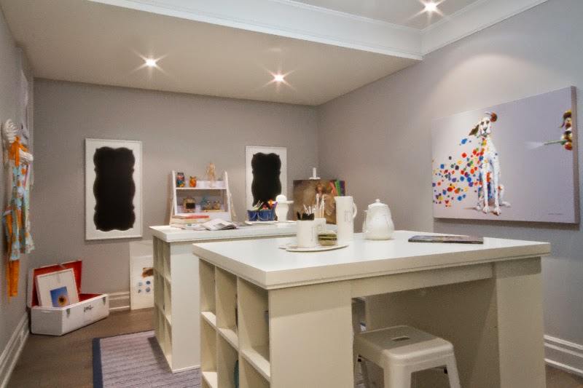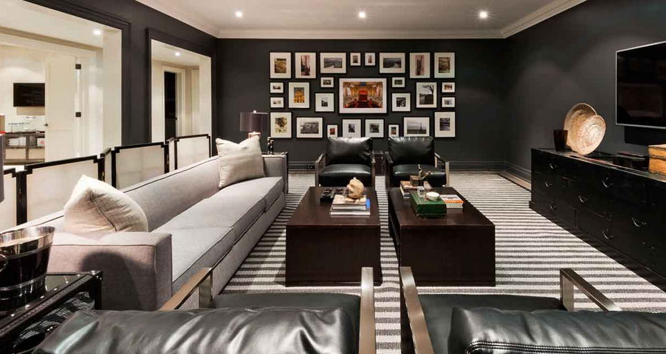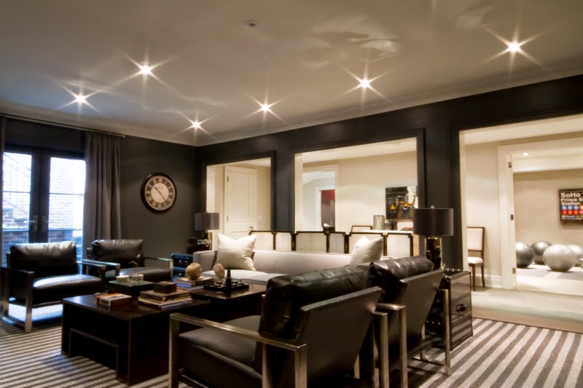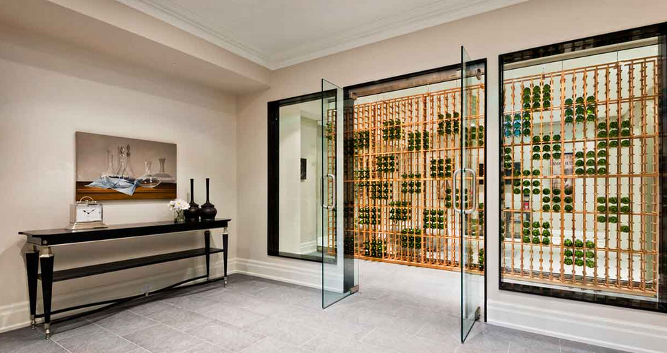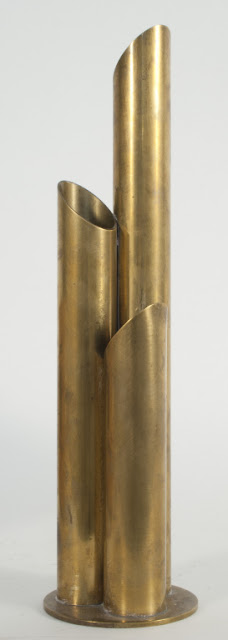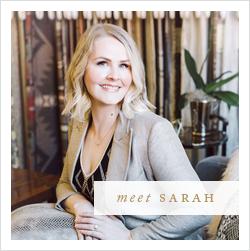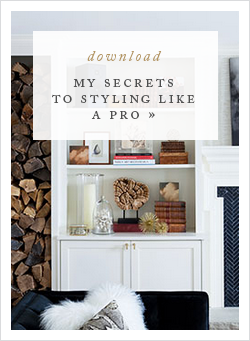HOW TO CUSTOMIZE AN IKEA KITCHEN | LESSONS FROM THE DESIGN TEAM AT STYLE AT HOME
If there’s one thing I would say the amazing design team at Style At Home taught us at this year’s Interior Design Show, it’s that Paris really does hold all the secrets to a chic and gracious way of living. Walking into their award-winning customized IKEA kitchen booth felt like being transported into a grand French kitchen, where the boulangerie and bistro were both right at home. So today, I’m sharing a few design lessons we can take from Style At Home‘s beautifully customized space.
LESSON ONE: TAKE YOUR CUES FROM PARIS
Ask anyone where they want to travel and Paris is most likely near the top of their list. We’ve only been a couple of times and can’t wait to go back. Our dream? A summer in Paris with our kids. But in the meantime, why not bring Paris home?
From the bicyclette suspended over the island to the large, metal-framed window to the hexagon concrete tile floors to {my favourite} the Fornasetti Nuvole wallpaper from Cole & Son, the touches of European wanderlust are everywhere in this kitchen. I feel both at home and compelled to travel all in one grand gesture, and that’s exactly how I want to feel in my own inspired space. I love the sense of playfulness and sophistication so easily married in this kitchen. Ça c’est parfait!
LESSON TWO: INTEGRATE AND CUSTOMIZE
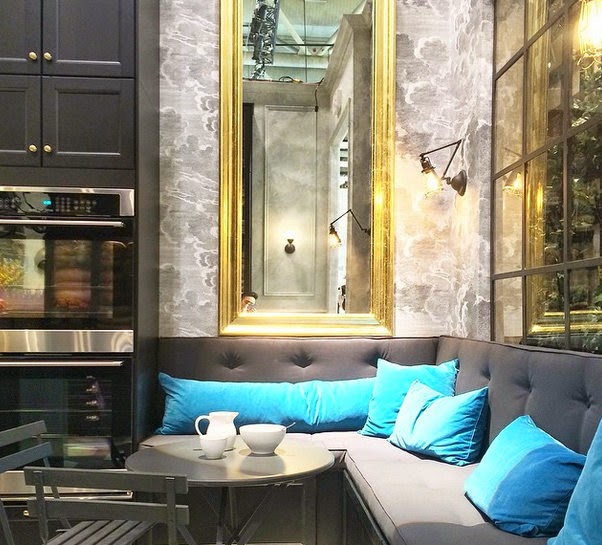 |
Image via @designmaze_tim on Instagram – go follow him!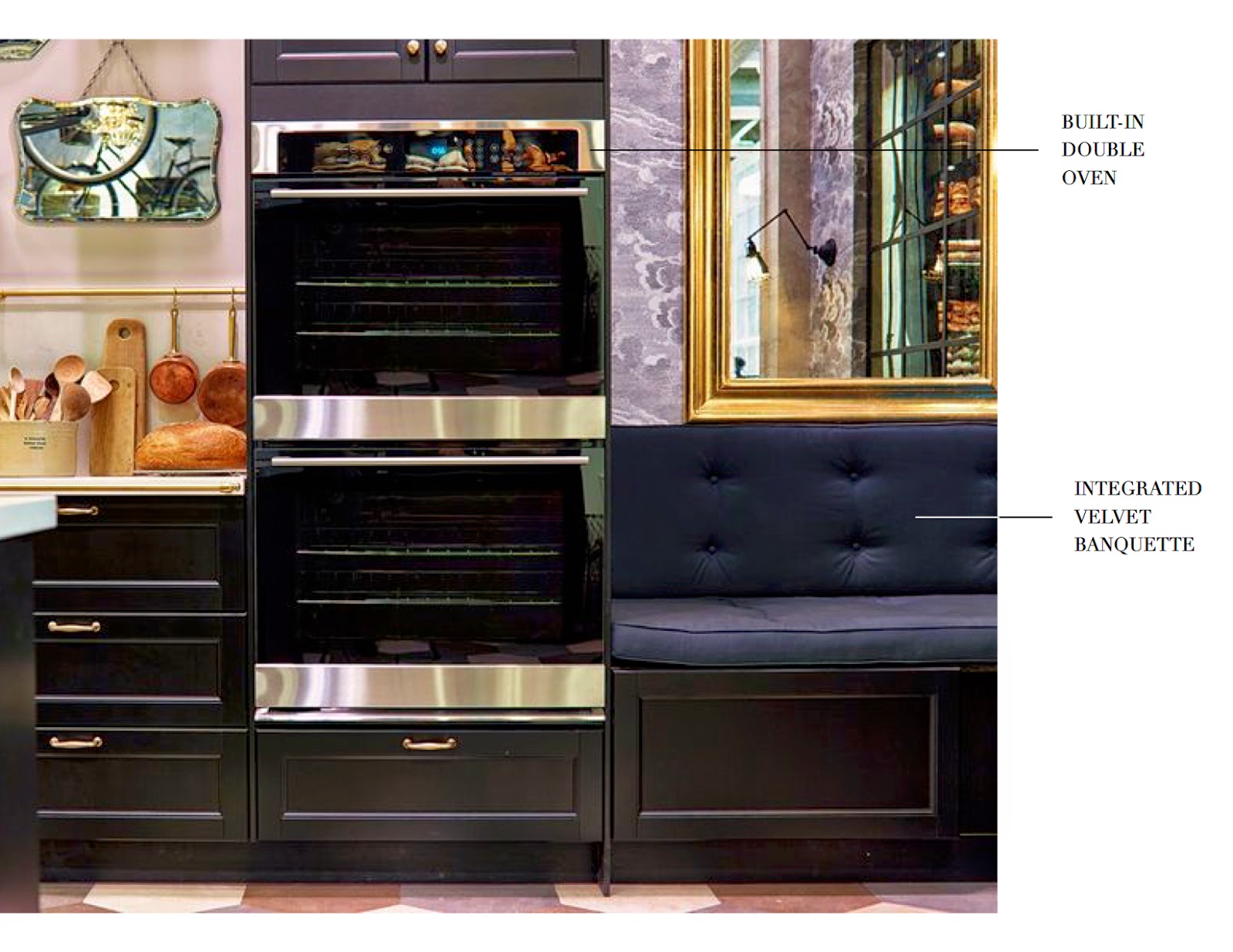 |
Integrating a custom-designed built-in banquette can make a kitchen and eating area feel larger and more functional. Rather than cutting kitchen cabinets short or living with the limitations of how many chairs will fit into a space, create more generous seating while giving the eye a simple focal point by designing a long and luxurious banquette. Not only will this maximize your space, but it’s also the perfect spot to lounge together and soak up some sun with your loved ones over a relaxed Saturday morning brunch!
LESSON THREE: USE VINTAGE BRASS ACCENTS + ARTFUL FINISHES
One of the first details that made me bite my lip was the antique brass rail installed along the front edge of the countertops on both the range side and the sink side of the kitchen. Not only does this conjure images of a busy French bistro in all its glory, it’s as practical as it is pretty, allowing you to have a towel at the ready to wipe up hands and messes at any moment. After all, real cooks make real messes, n’est çe pas?
I also adore how the design team at Style At Home chose to create an artful gallery wall of antique mirrors around the range hood. The curated sensibility adds a charm and whimsy that make a brand new kitchen feel like it might have been there for decades. Brilliant.
LESSON FOUR: USE JUXTAPOSITION TO MAKE EVERY ELEMENT SHINE
There were a lot of genius moves in this kitchen. One of them was to break up the dramatic full-height pantry wall with a built-in servery. Not only does it provide a practical nook for serving drinks to guests and cutting croissants for breakfast, but it also creates a balancing focal point on the wall opposite the range. The antiqued mirrored panels echo the statement made by the collection of mirrors installed around the range hood while also creating a sense of expansiveness and history in the kitchen. The crystal chandelier also nods at history and adds the feminine charm of a French coquette.
I don’t know about you, but I could move in at a moment’s notice – French press in hand – and I can assure you I would never want to leave. Many thanks to the team at Style At Home for the fuel to dream of bringing a bit more of Paris home again.
xo
s.
*All images via IKEA Canada except where noted.


