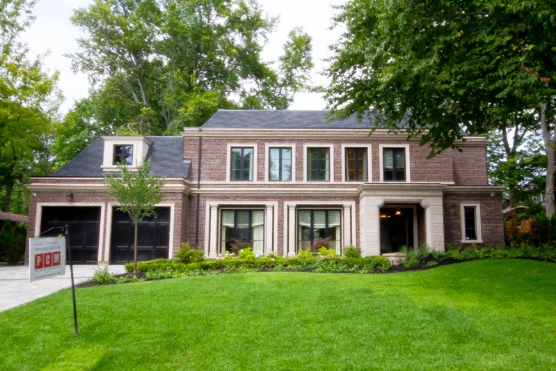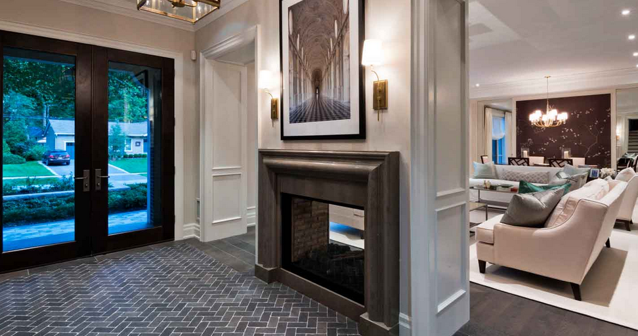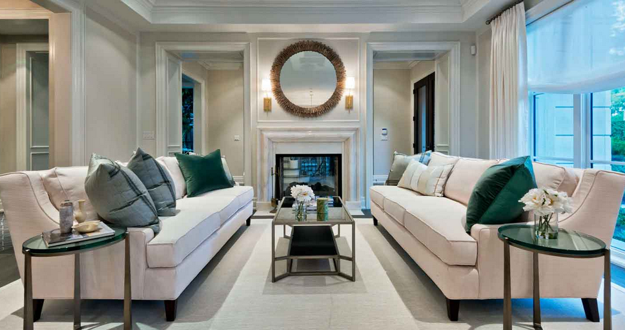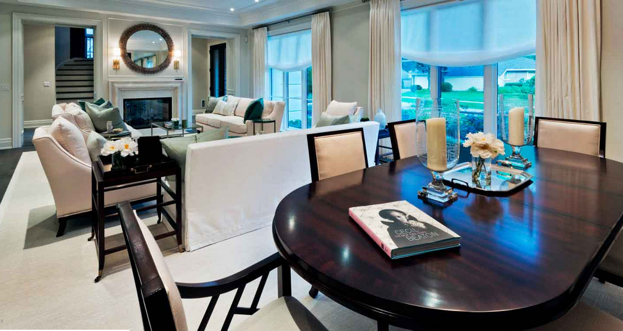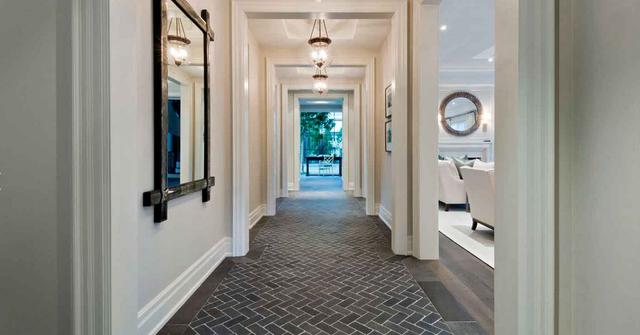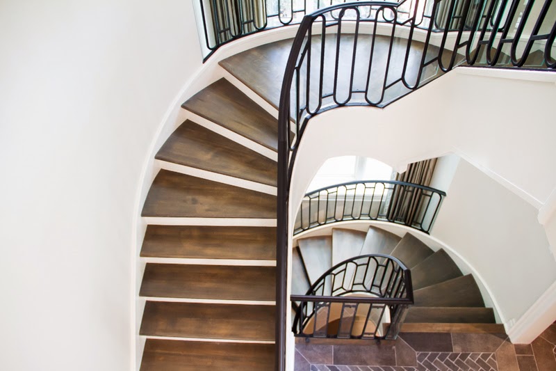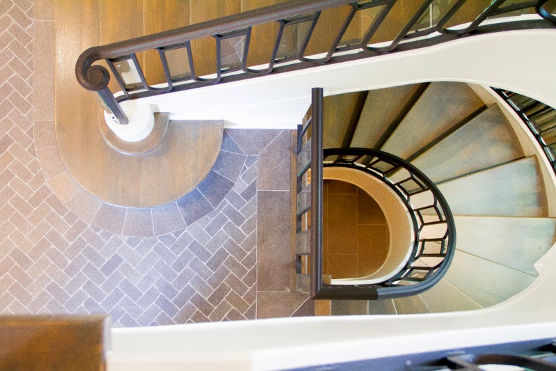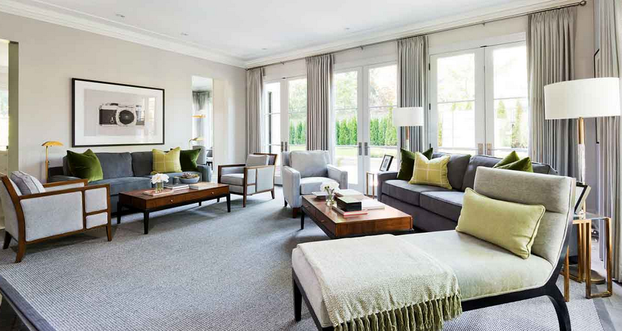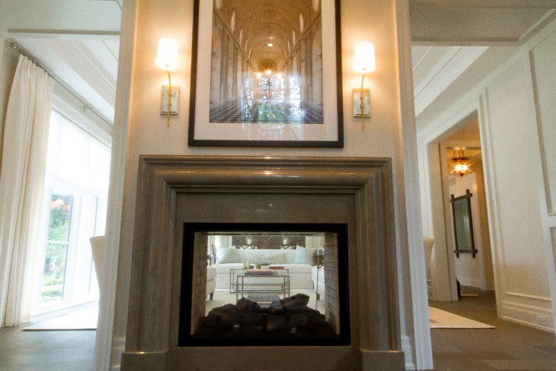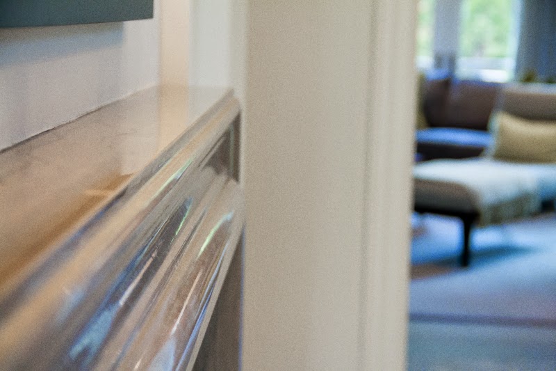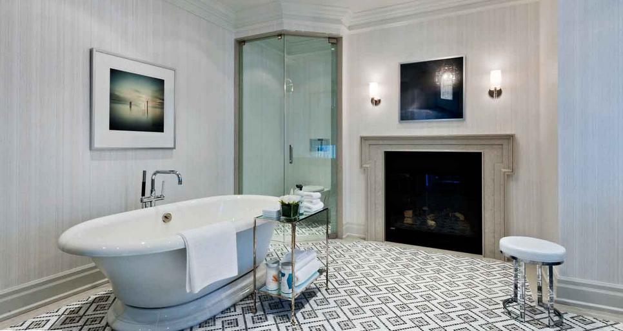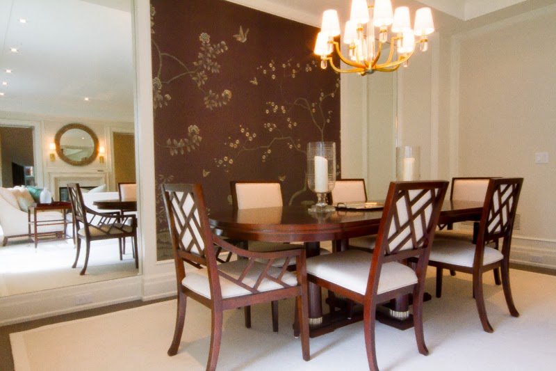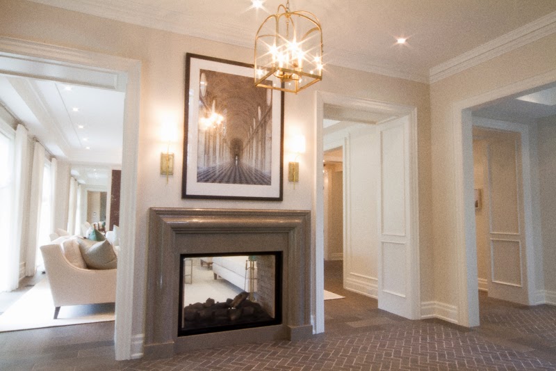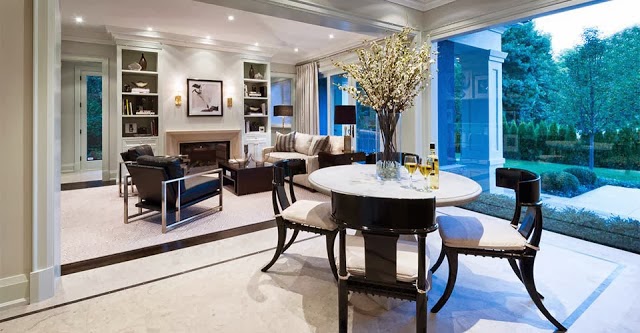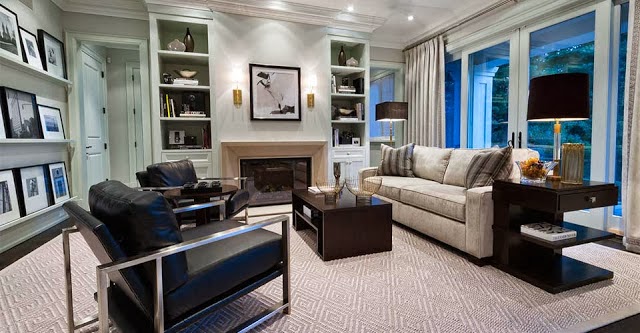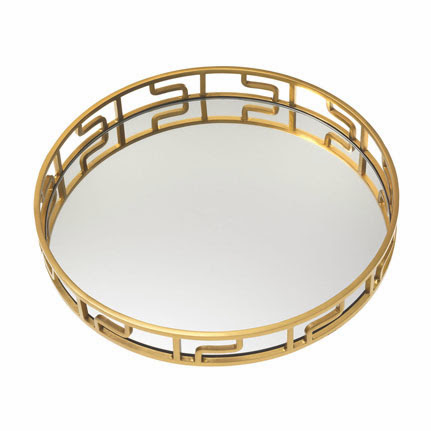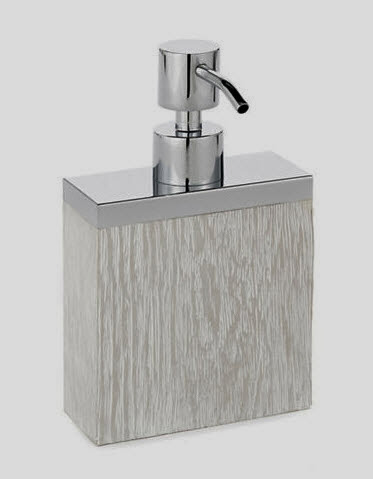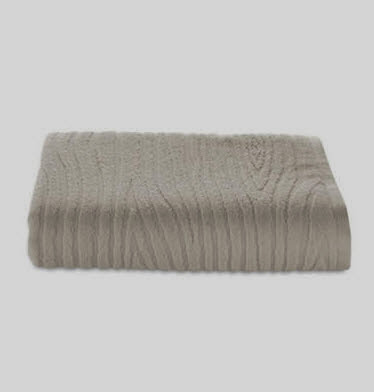2014 Brian Gluckstein Princess Margaret Lotto Showhome | PART ONE
I’ve been putting a lot of thought of late into what my Dream House Wish List looks like, assembling mental pictures and thinking through styles and historical periods for reference. There are really three architectural periods – Georgian, Regency and Art Deco – that most speak my language, and this year’s Princess Margaret Lotto Showhome is a beautiful interpretation of a modern day Georgian classic.
Designed by Canadian Design Icon Brian Gluckstein, the house is awash with details and delights around every corner. I had the opportunity to chat with Brian as he graciously toured a small and privileged group of designers and design bloggers through the house before it’s grand opening. I loved hearing Brian’s insights into the nuances and design details of the process behind this beautiful South East Oakville home, and now I’d love to take you on a little tour as I share with you some of the details that are firmly planted on my personal Dream House Wish List.
SIGHT LINES
To make a house truly engaging for the mind – and to make it feel open and embracing of the hum and buzz of daily life – a dream house should have really beautiful sight lines. What does that mean, you ask? It means that when you look down a hallway or through a room, the place at which your eye comes to rest should be interesting, ideally extending to you an invitation to come in and see what is around the next corner. For me, this includes an abundance of natural light to draw you in and open you up to the possibilities. That is what an inspiring space should do, after all, isn’t it?
It was actually the view from the mudroom through to the Conservatory {see below} that first had me catch my breath a little. Yes, I just said Conservatory. Here’s a sneak peek of that beautiful sight line.
Note the rhythm created by the repetition of archways, the tray ceiling details and repetition of light fixtures down the hallway. Yep, you guessed it. Dream House Wish List details.
I’m going to make you wait for more details on the Conservatory {you can just make it out at the end of the hallway}. Just a glimpse for now, but we’ll come back to it, I promise.
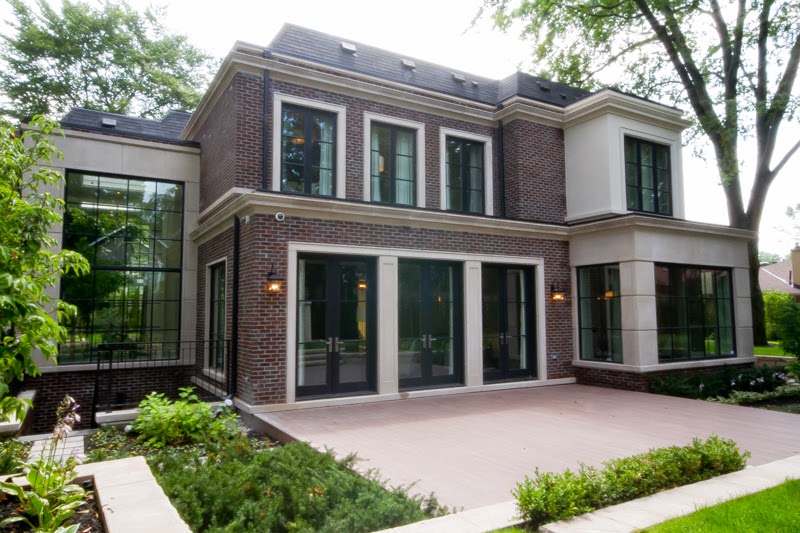 |
| Isn’t the rear elevation of the house gorgeous? Totally a modern classic. |
There are a couple of ways in which this year’s Princess Margaret Lotto Showhome exemplifies my personal passion for handmade craftsmanship. The first is the fireplaces. Not only did Brian design a beautiful two-way fireplace for the front hall entryway and living room to share as a warm Canadian welcome on a cold winter’s night {pictured below}, but he also appointed a decadent and refined marble fireplace to serve as the focal point for the family room and the Master Ensuite. All of the fireplaces in the house were hand-carved in Portugal. {Note to self: Design trip to Portugal for inspiration = a must!}
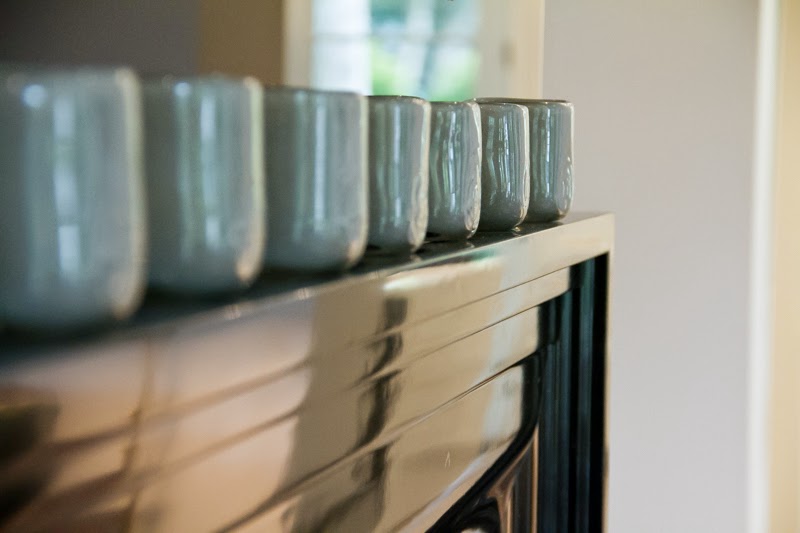 |
| Detail of the Art Deco inspired fireplace surround in the Family Room. |
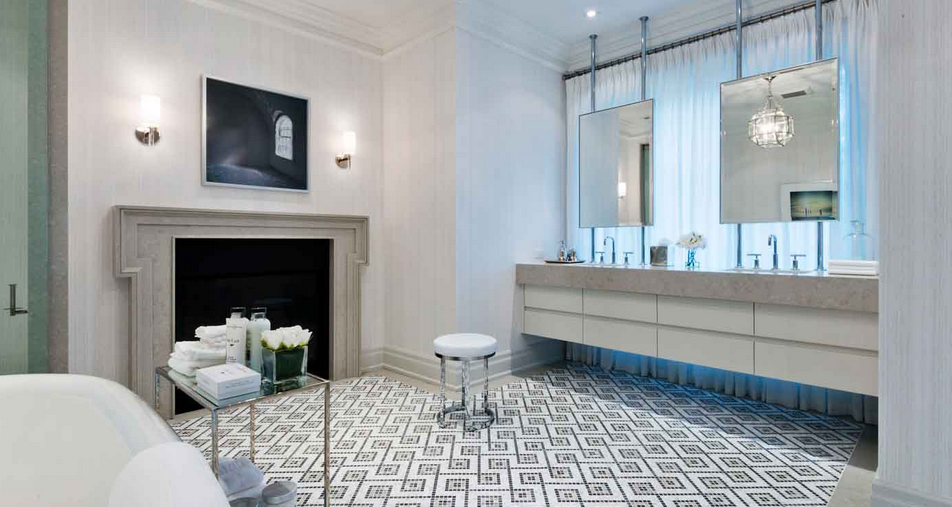 |
| Note the master vanity floating in front of a large window – the perfect spot for flawless makeup application! |
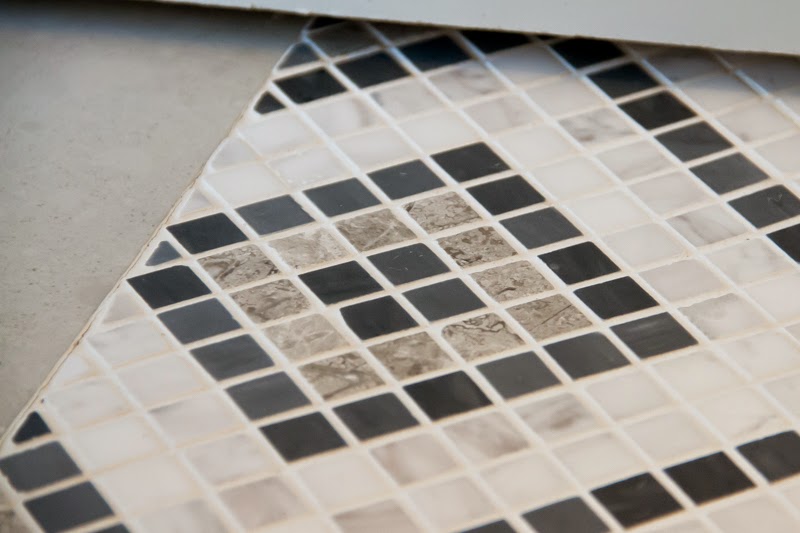 |
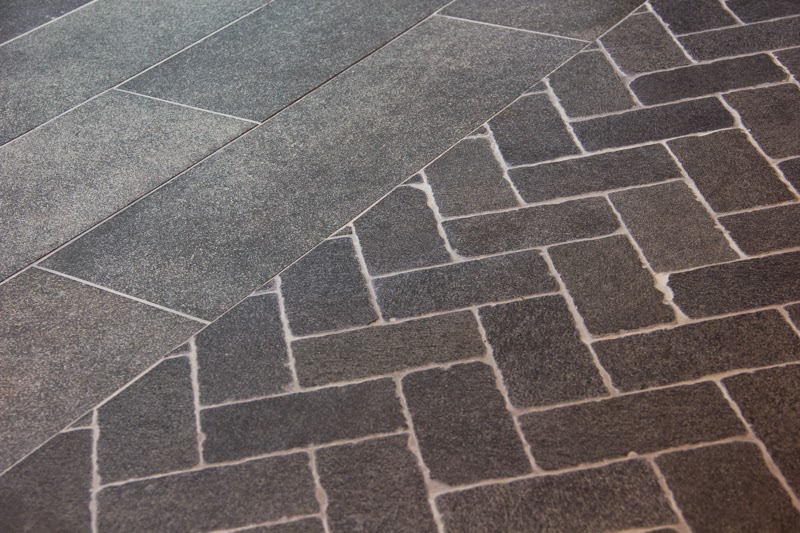 |
The herringbone pattern, as you know, is my all-time favourite and I feel it grounds and elevates the main floor all at once with an approachable sophistication that is just my cuppa. Brian shared that he found these tiles stacked in a discounted section of the showroom and started playing with them while everyone else was chatting. He knew they were the perfect choice the moment he’d laid out the herringbone pattern. Now, you’ve got to love a man who scoops up a deal and creates something as beautiful as this with it!
I hate to be a tease, but I’m going to leave you hanging on until tomorrow for the next instalment of details from this gorgeous house! There’s truly too much to squeeze into one post, and I want to do it justice. I hope what you’ve seen so far will fuel some dream house dreaming tonight.
xo
s.
All images courtesy of The Princess Margaret Welcome Home Sweepstakes


