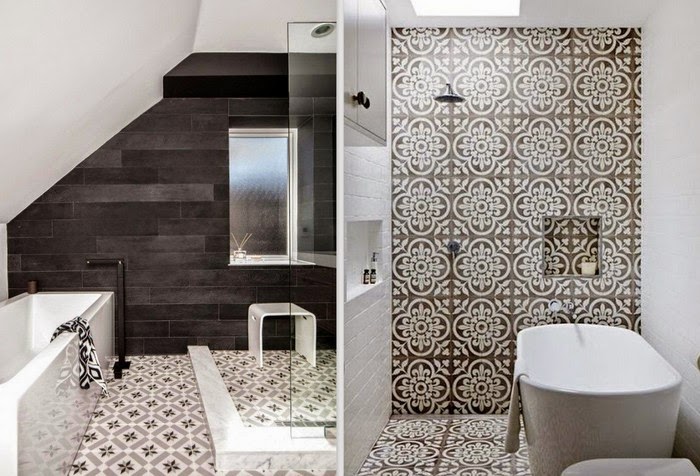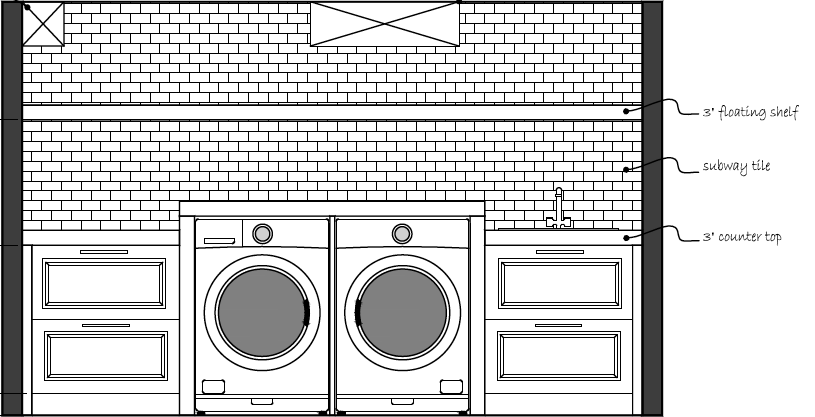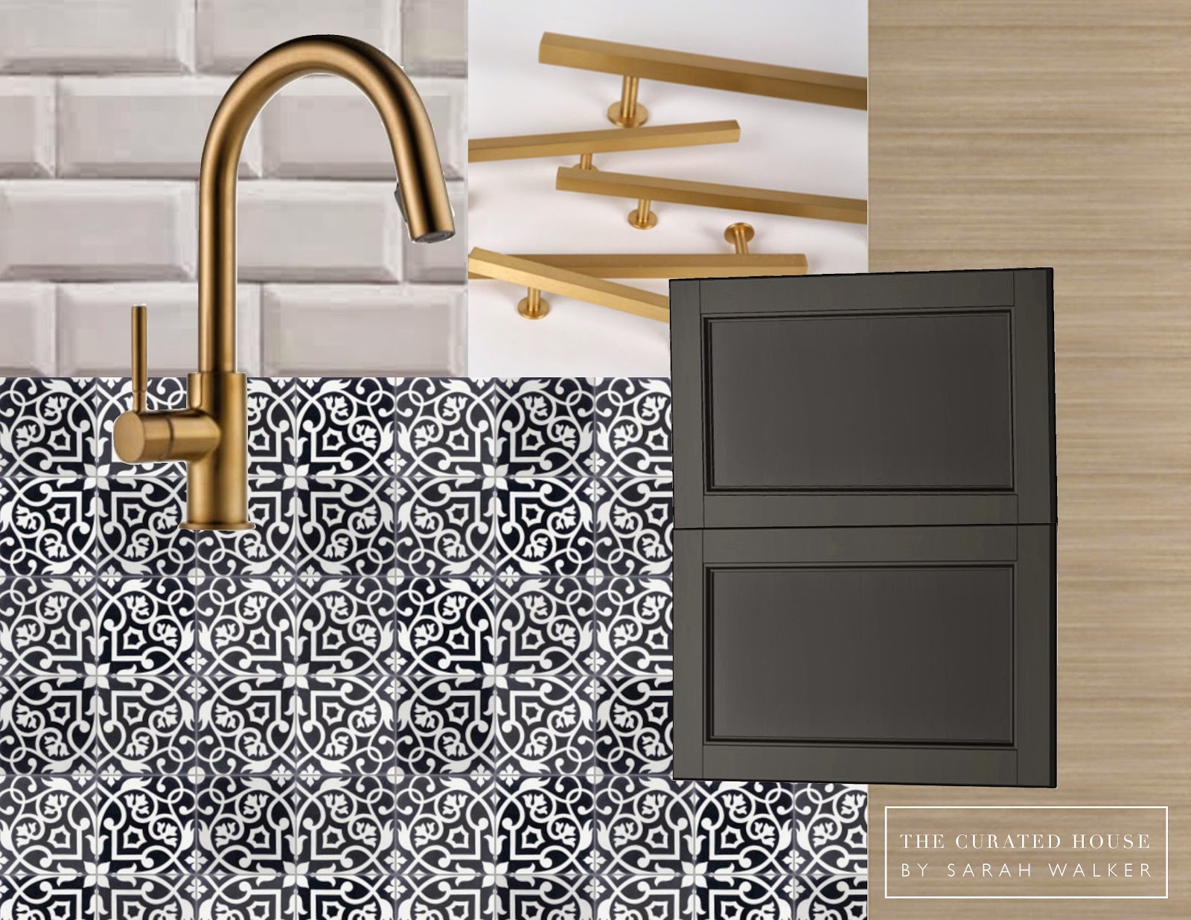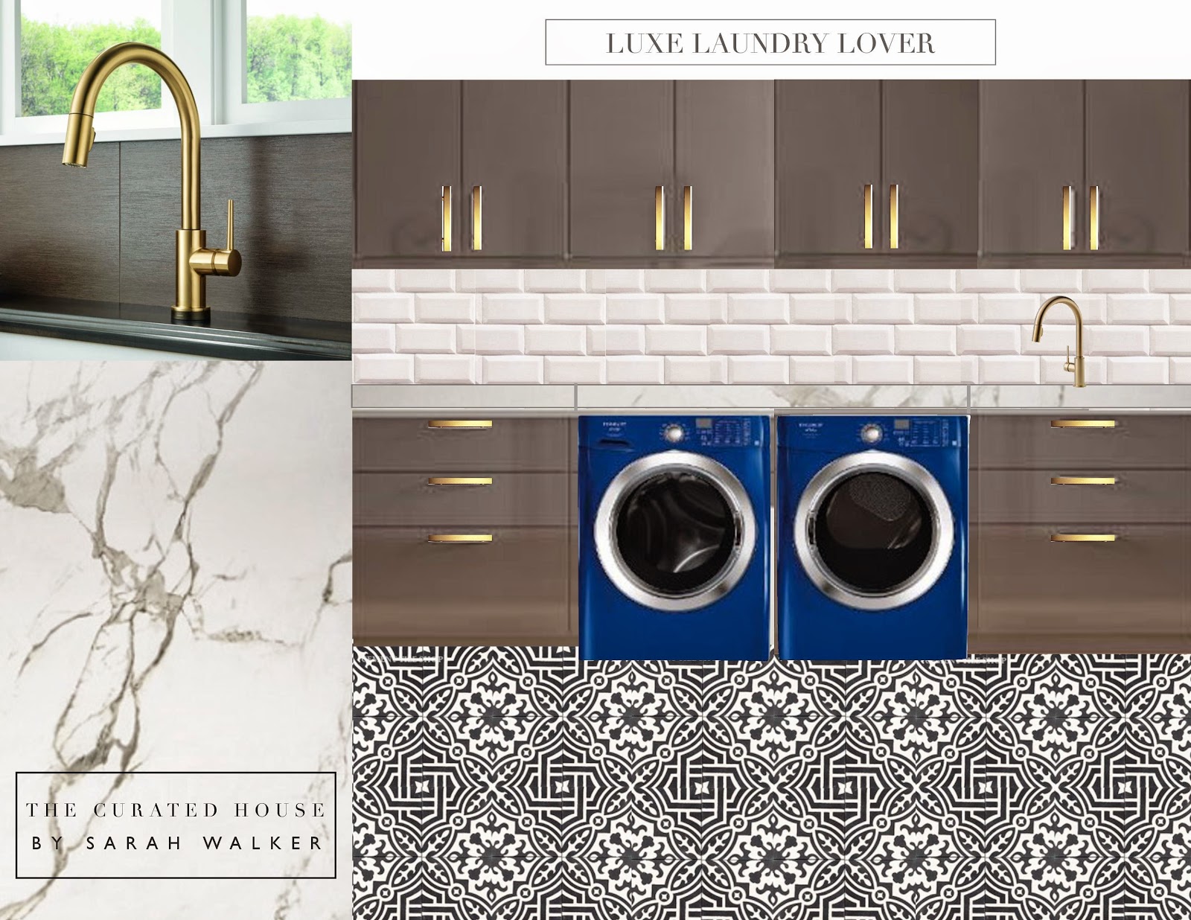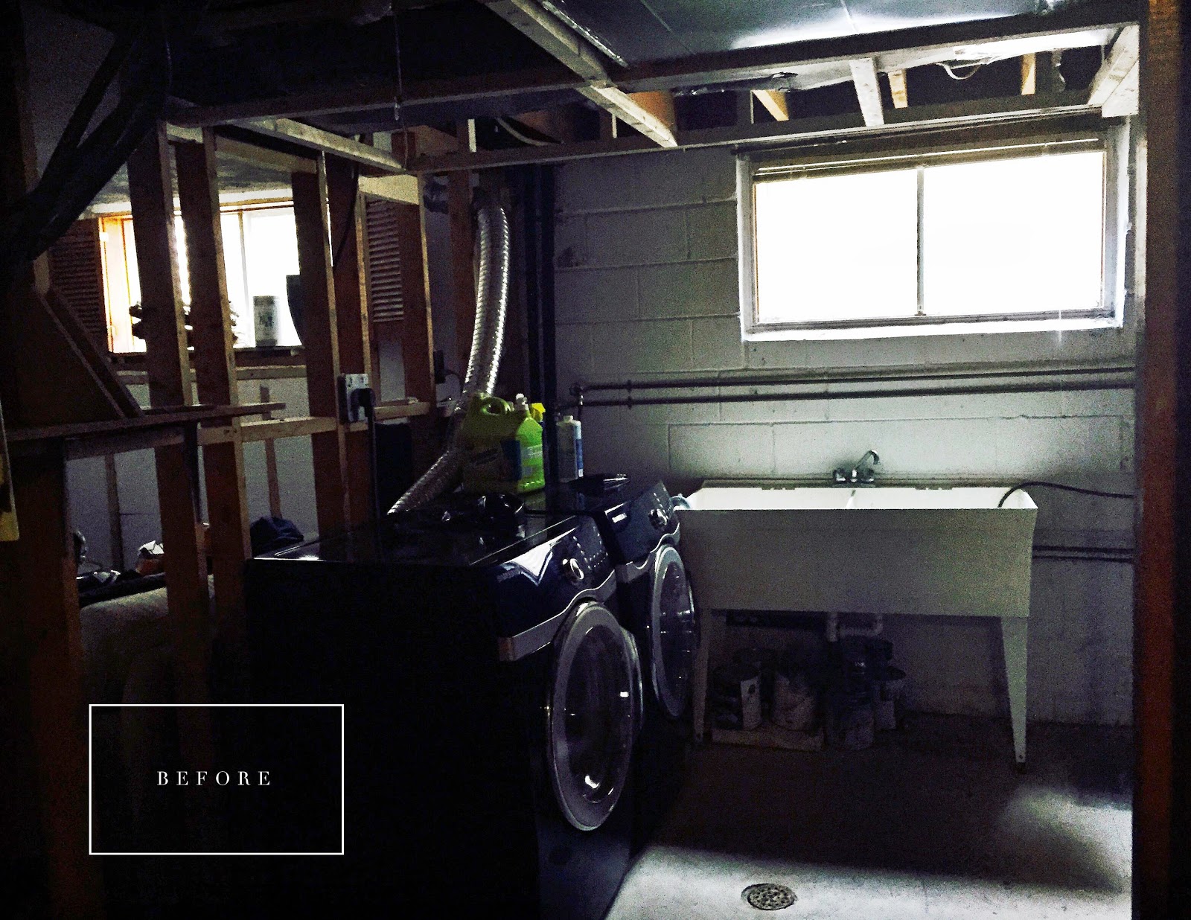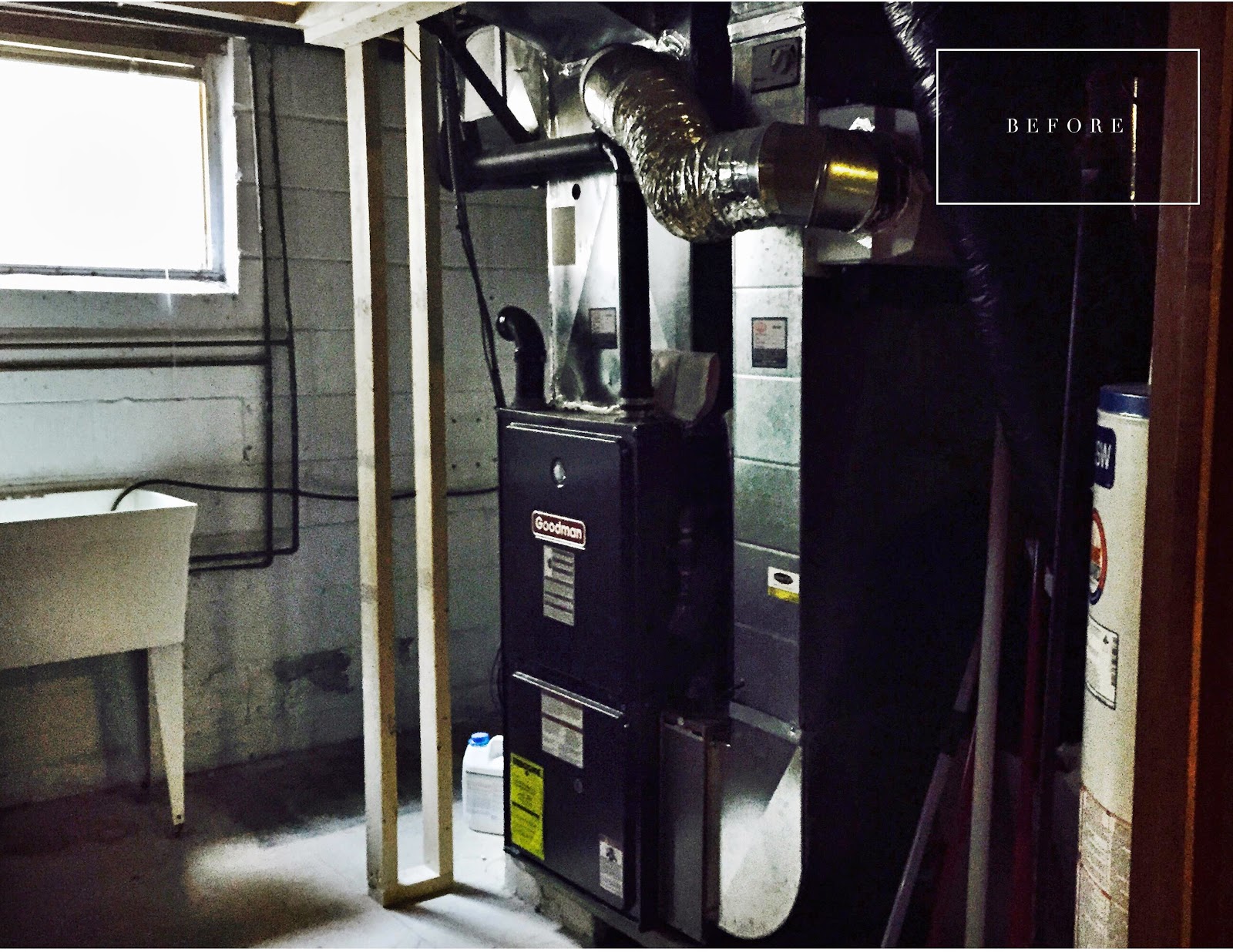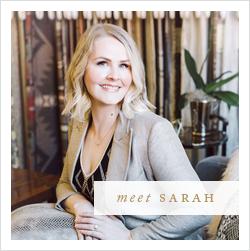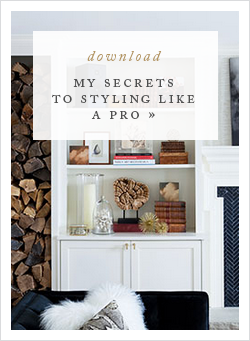THE ONE ROOM CHALLENGE | Week One: Luxe Laundry Room
And so it begins. A madcap adventure, a design dare, and a race to the finish line all wrapped into six short weeks. What is it, you ask? Well, I’m diving in head first today as a linking participant in the April 2015 edition of the One Room Challenge.
If you’re not familiar, this trademarked 6-week online design challenge, created by Linda of Calling It Home, rallies together design bloggers from far and wide across the blogosphere {some professional designers, some design-loving DIYers and decorators} to tackle one room and totally complete it in a mere six weeks. Today marks week one, and if you do the math with me here you’ll realize that this means I now in fact have a total of five actual weeks from today to complete my space.
*bites lip*
In the interest of inspiring you and reminding myself that there will be a whole lot of pretty at the end of this high-speed-train tunnel, let me start by sharing a bit of inspiration with you. We are renovating our laundry room for this challenge, and if I started by sharing the “before” photos, well, you might not want to read on! So first, some inspiration.
I’ve been cautiously curious {read: entirely obsessed} with encaustic cement tile for over a year now, which if you follow me on Pinterest you will know all too well. The references for me extend from the Spanish revivalist architecture in LA that I so adore, to bespoke dream kitchens in London, to the timeless and classic bistros of Paris, bien sûr. Even some of my favourite new local Toronto restaurants are strutting their tile-loving stuff with encaustic cement tile these days.
More than anything, I love that these hand-painted, patterned tiles tell a story of wanderlust, and they are the foundation for my design plan for our little laundry room.
It’s not a huge space, but I think the “after” might just convert me into a laundry lover. That’s the plan, anyway. Let’s just say that I love cooking, but laundry? Not so much. But that’s nothing a great design plan can’t fix, right?
Here’s the main elevation so you can get a sense of where things are headed:
And here’s the finishes board thus far:
The direction has already changed a fair bit from the original concept, but here it is just for fun.
I’ve shifted gears for two reasons: ONE, I finally saw the high gloss grey cabinets in person and didn’t love the finish; and TWO, I wanted to simplify the sight lines of the uppers to avoid drawing attention to the HVAC and support beam intersecting with the main elevation. That and I absolutely love raw white oak and wanted to connect the dots with the plans I have for the other side of the room. Let’s just say one of the biggest problems in the space has presented the opportunity for a most beautiful solution. I love it when that happens.
But in the meantime, here’s where we are actually at, my friends. Feast your eyes on our beleaguered “before.”
Bit of a dungeon, no? I cannot wait to lighten, brighten and pretty it up. Time to put the “fun” back in “functional.”
For now, we are busy little beavers burning the midnight oil as we prep to install the potlights, move some electrical and plumbing, and then install DriCore’s Subfloor R+ and SMARTWALL system over the weekend. We are really hoping the SMARTWALL is going to save us some time, and we are super excited about installing the insulation and drywall all in one fell swoop.
Yes, you read that right. We are just crazy enough to be doing the work ourselves. Six {ahem, five} weeks with a contractor and sub-trades to finish this space? Easy peasy. Six Five weeks with two of us and a laundry list of to-do’s to get done each week on top of our already very busy day jobs? Well, let’s just say the updates will be laced with a necessary dose of fearlessness, and we hope you’ll say a prayer for us as we launch into this daring little design adventure!
Oh yes, and be sure to check out the amazing list of bloggers and linking participants for the April 2015 edition of The One Room Challenge:
Coco + Kelley * Jana Bek * Autumn Clemons * The English Room * Vanessa Francis * Greige Design * Hi Sugarplum * I Heart Organizing * Jenna Sue Design * Stephanie Kraus * The Pursuit of Style * Julia Ryan * Savvy Home * Simple Details * Simply Grove * 6th Street Design * Jill Sorensen * Swoon Worthy * Waiting On Martha * Kimberly Shlegel Whitman * and my friend and linking participant Lisa Canning *
What room would you tackle if you had only six five weeks to complete it, start to finish? Are we totally crackers to take on the reno ourselves in such a short period of time? Probably. But we are also trusting it will all be worth it in the end. Hoping we all catch hold of some inspiration along the way.
xo
s.


