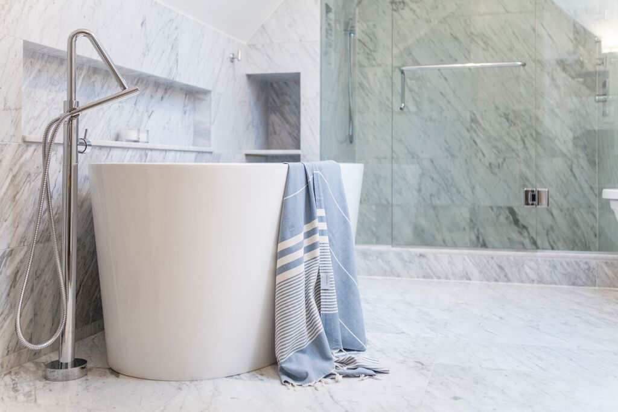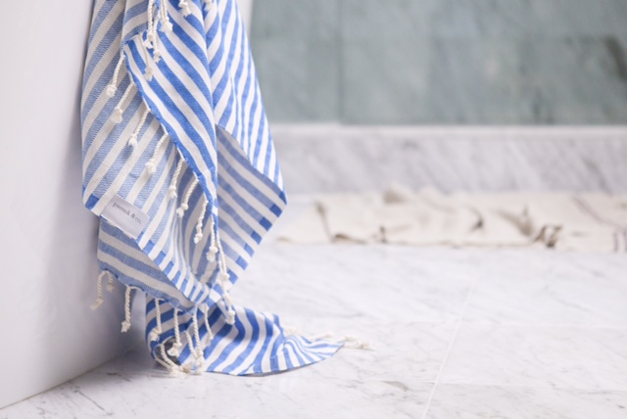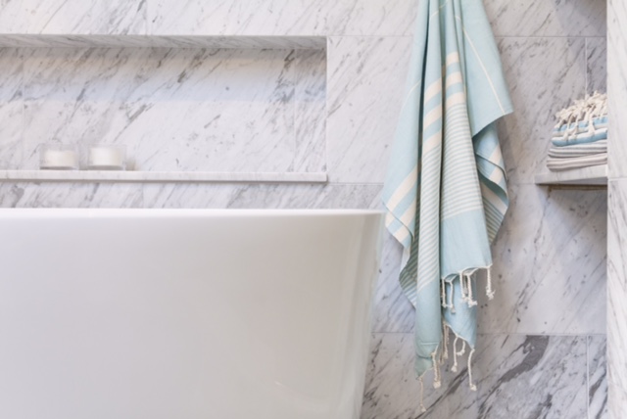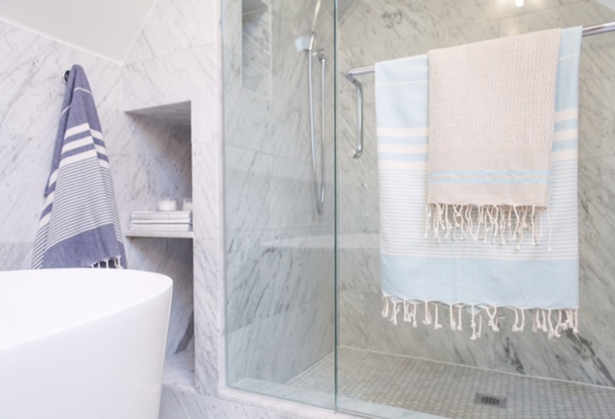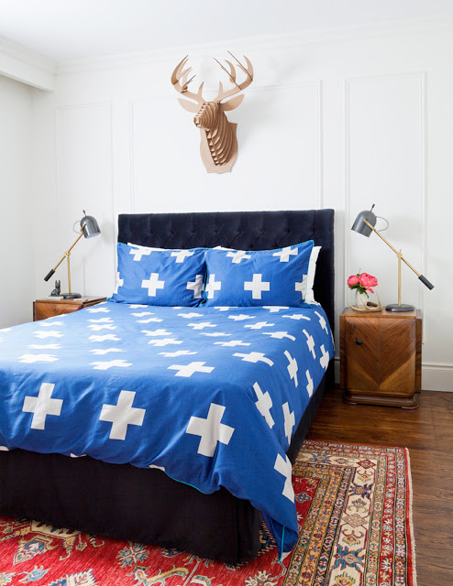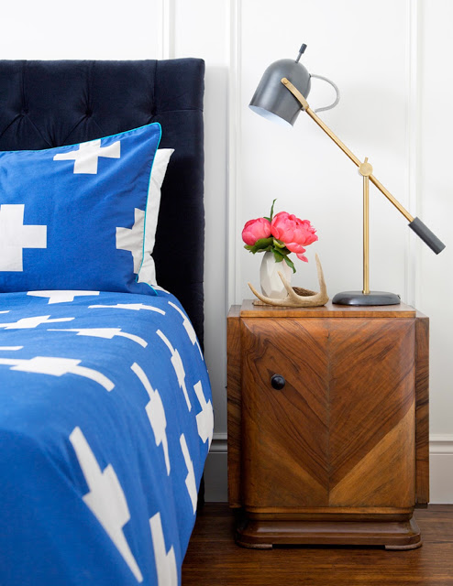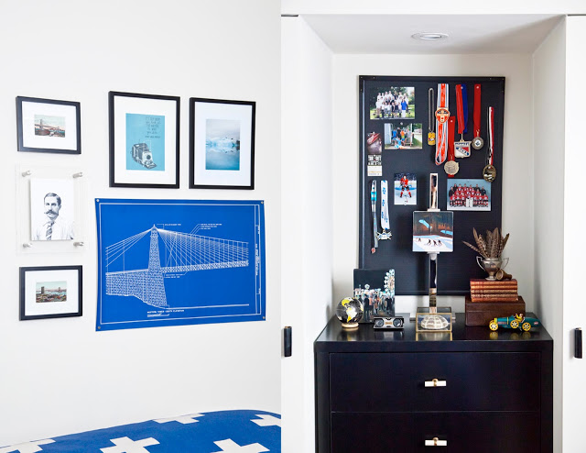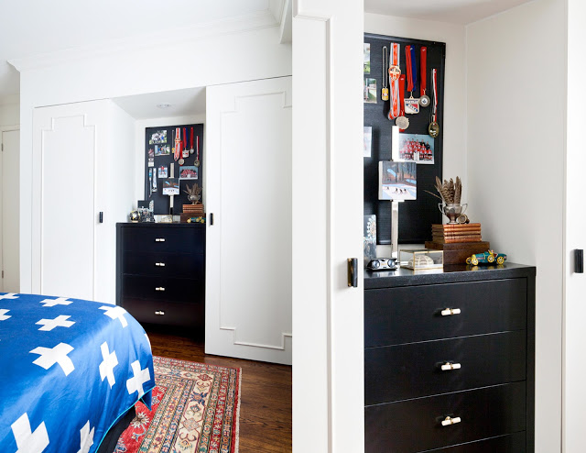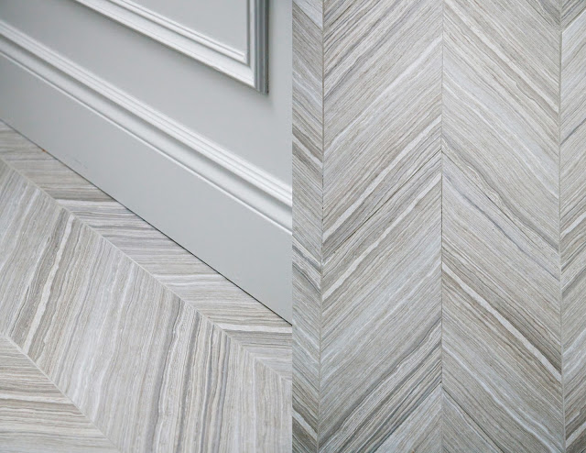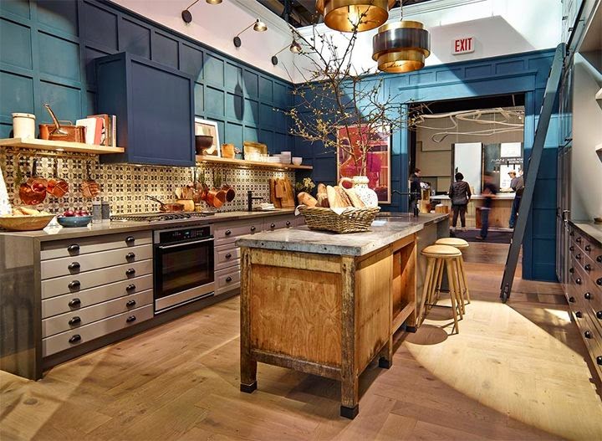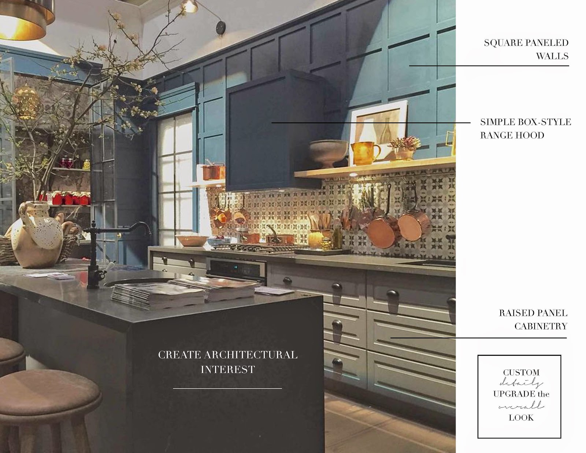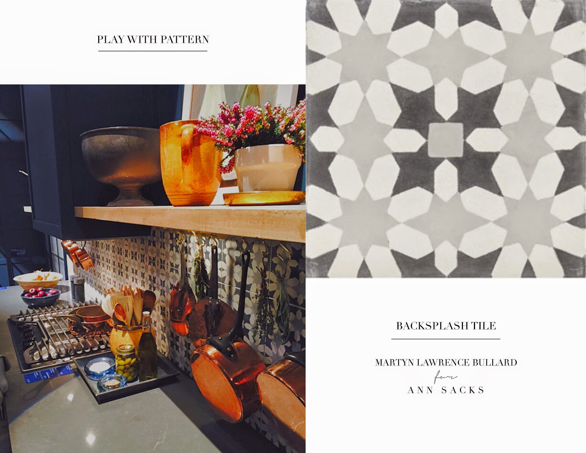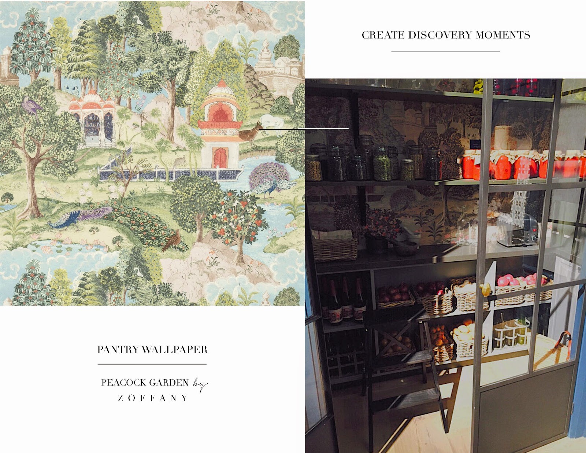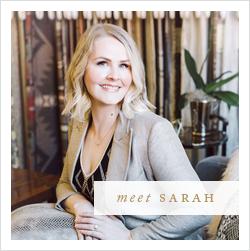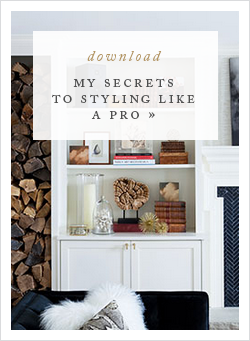How Reconnecting With Family Roots Can Lead To A Beautiful Product | A Gorgeous Giveaway from pamuk & co.
What do you get when you take a Canadian designer with a luxury background {think retail spaces for Gucci, Tiffany, Prada + Dior} and reconnect her with her Turkish roots? You get pamuk & co., a collection of Turkish linens that are as beautiful to use as they are beautifully made.
If like me you love a meaningful {albeit bittersweet} story, lean in. Founder Jasmine’s father emigrated to Canada from Turkey when he was very young, and remarkably didn’t return to Turkey until 2009. On that fateful trip, while visiting his birthplace, he had a heart attack in his sleep. His life came full circle in a way that suddenly connected his daughter Jasmine with her Turkish roots for the very first time.
Jasmine immediately invested in meaningful relationships with her Turkish cousins – relatives she only met after her father’s passing. She quickly absorbed all she could about Turkish culture and language. Armed with Rosetta Stone and a year’s worth of classes, Jasmine became fluent in the language and – even more importantly – steeped in the culture. On one of her visits to Turkey, Jasmine became especially taken with the history and beauty of the peshtemal {what we know here in North America as turkish towels}. Seeking out the best sources for this beautiful product in Turkey, Jasmine met a family who has been weaving these luxurious linens for 5 generations, and thus pamuk & co. was born.
People with meaningful stories usually have generous hearts, and Jasmine is no exception. One of you lucky lovers will win a set of 2 pamuk & co. towels for yourself! How you ask? Easy peasy.
G I V E A W A Y D E T A I L S
1. Follow @thecuratedhouse and @pamuk_and_co on Instagram
2. Like the photo I’ve posted from the pamuk & co. collection
3. Tag two friends in the comments
For a second entry, just share the photo on your Instagram account including all the details on the giveaway. {Don’t forget to tag Jasmine and me in your post so we know about it!}
The winner will be announced on August 11th on Instagram. Best of luck to all you beautiful people!
xx
s.


