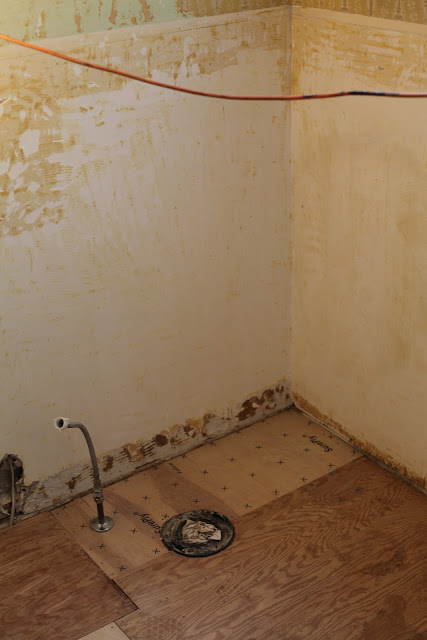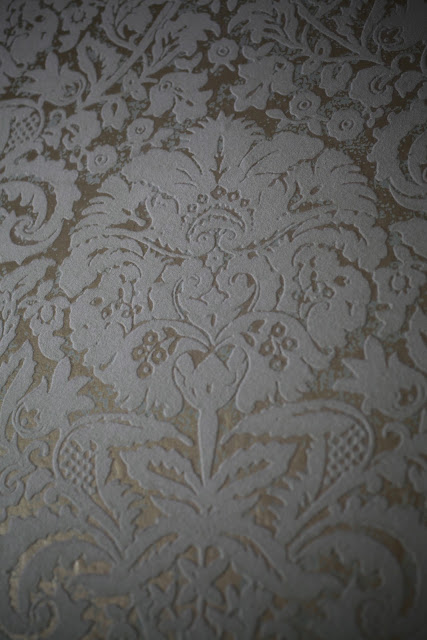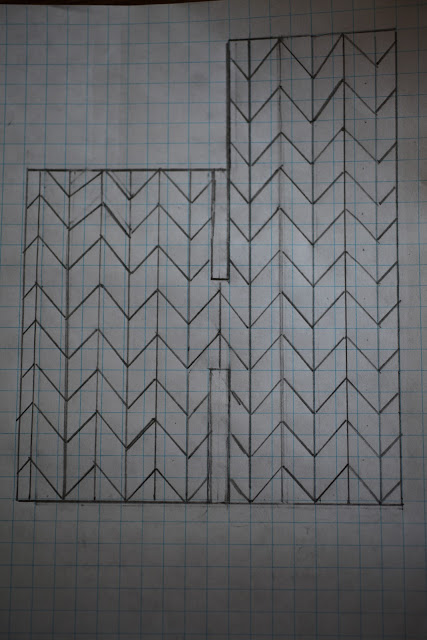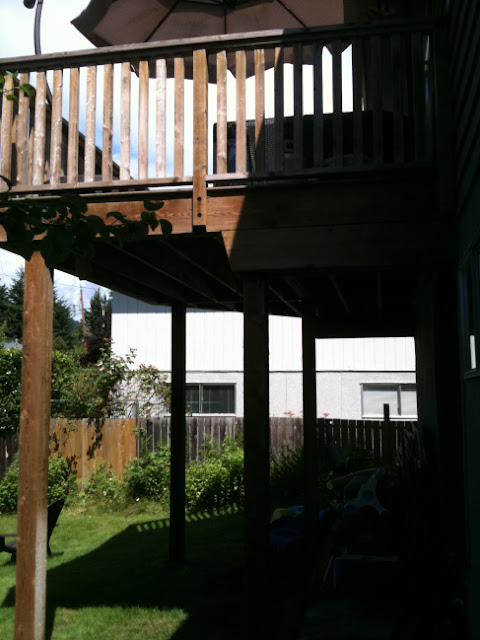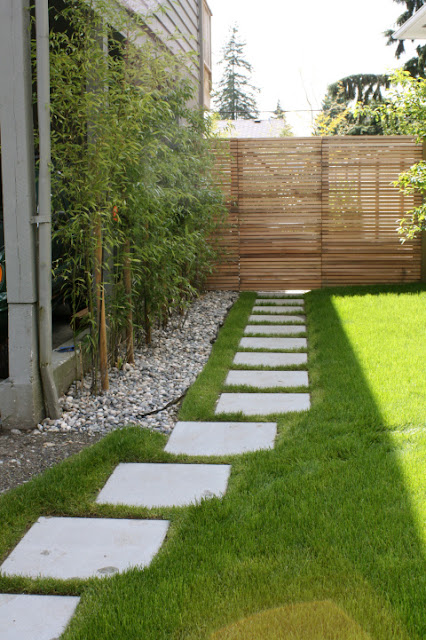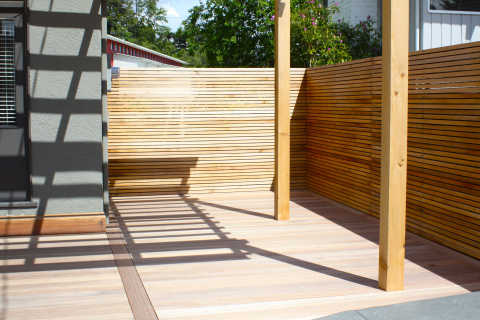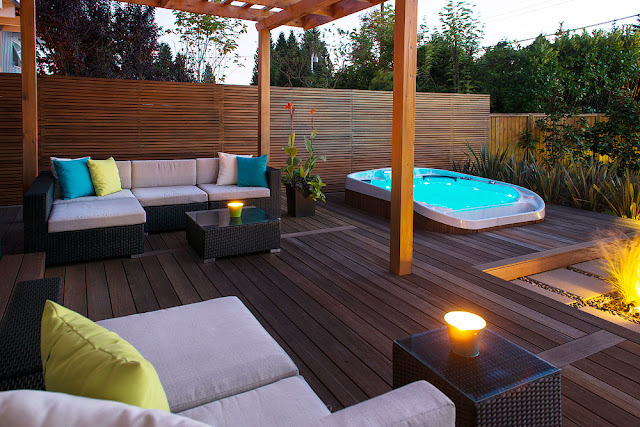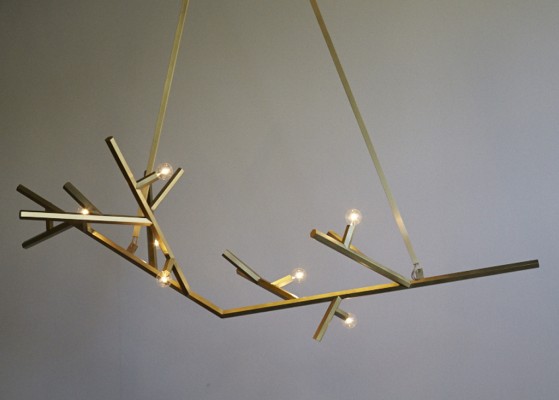An Update on Project Ugly Duckling + The Winner of the Tata Harper #gorgeousgiveaway !
There’s something about the demolition phase of a project that is rather satisfying. Saying saiyonara to the details that were crying out to be laid to rest almost feels like we are doing our civil duty to the design world. But there are always surprises in the demolition phase. I’ve done enough renovations over my career to have learned to expect the unexpected, and this project has turned out to be no different. But I’m getting ahead of myself just a bit.
Inspired by these photos on Pinterest…
…AND by the lovely Christine Dovey of Bijou and Boheme bringing this concept to life in her own bathroom reno, I wanted to reinvent the shower in this bathroom to have more of a debonaire, Paris loft feel. It is, after all, to be the bathroom for my rather dashing and debonaire young son whose sophisticated tastes lean towards all things London and Paris. All that glass would of course also make the shower feel so much brighter and more open. My heart skipped a beat as I started to research reclaimed metal doors and windows and other creative ideas for how to bring this concept to life.
But alas, it was not meant to be in this house, for surreptitiously hidden inside the wall I had envisioned becoming the black-metal-framed, Paris-window-inspired pièce de rèsistance was my nemesis… A big, clunky, no-where-else-to-run-it plumbing stack, linking the upstairs toilet to the one in this bathroom. The location was totally unexpected and illogical, but logic and budget both dictate that you don’t move a plumbing stack unless you have gobs of discretionary income with which to do so. And so, my inspired statement wall of black metal framed glass was quietly laid to rest. {Sniff}
Back to the rather mundane tasks at hand, my superhero of a husband has finished gutting the bathroom. SO exciting to see the blank canvas emerging!
Well, an almost blank canvas, that is… Remember that wallpaper? Oh. My. Word. What a beast to get off! We tried rolling hot water over the paper. We tried steam. We tried a scraper. This stuff is just having a hard time letting go, like a bad boyfriend that won’t stop calling! I’m confident some industrial strength wallpaper remover will finally do the trick, and I’ll keep you posted on that.
The hallway is also a part of the deal as it shared the same tile floor with the bathroom, and if you can believe it, there was yet another wallpaper installed in the hallway that I forgot to show you last week. It, too, has separation anxiety and is having a very hard time letting go of the past.
With this one I kind of get it. I mean, it’s kind of gorgeous for 1969! It does seem a shame to be removing this one, but it just doesn’t work with the stunning floor we have planned. So, it is with just one lone and silent tear that I say “Farewell, gold-and-mint flocked damask wallpaper. I wish I could have salvaged you to reinstall you somewhere where you could be more aptly appreciated, but you will remain {all warm and fuzzy} in our hearts forever.”
Now it’s on to the good stuff – some design planning! Given that my longed-for feature wall of black metal framed glass for the shower was nixed by that inconvenient plumbing stack, the floor will have to more than pull its weight in making the kind of statement I want out of this bathroom. I want it to be restrained yet sophisticated and a bit unexpected. So, I have set to work dreaming up ways to use a regular old 12×24 tile in creative ways. Here’s what I’ve landed on, encompassing both the bathroom and the hallway:
I literally planned it out down to the piece so that we know exactly how many tiles to buy and how many cuts to make. This is where my husband earns another really big and shiny medal of “weekend warrior” honour, because he is cutting every single one of these tiles to create the chevron pattern I am dreaming of, resulting in about a thousand off-cuts like this one:
And a really big stack of tiles like these ones waiting to be installed:
SO exciting!! I can’t wait to share the installed floor with you next week. Wish us luck! This is the kind of installation that is not for the faint of heart.
I must thank you all for sharing the Tata Harper #gorgeousgiveaway on Twitter, Facebook and Pinterest! As promised, it is time to reveal our lucky winner! Jennifer, if you would please email me {sarah@thecuratedhouse.com} with your mailing address, you can consider yourself travel ready, armed with an emerald green bag of Tata Harper gorgeousness to have you looking fresh and flawless when you step off that plane!
xo
s.




