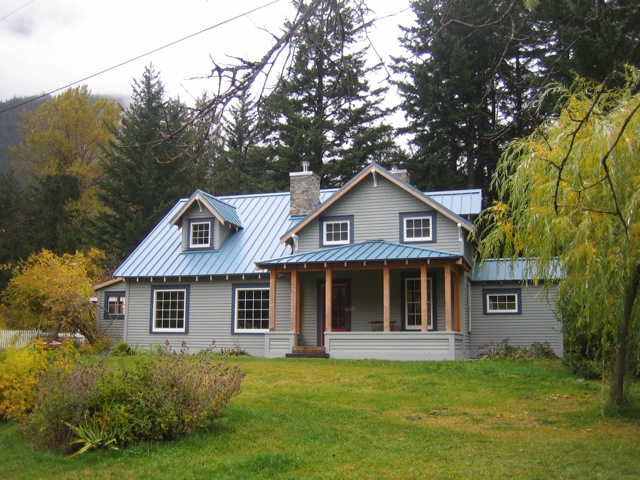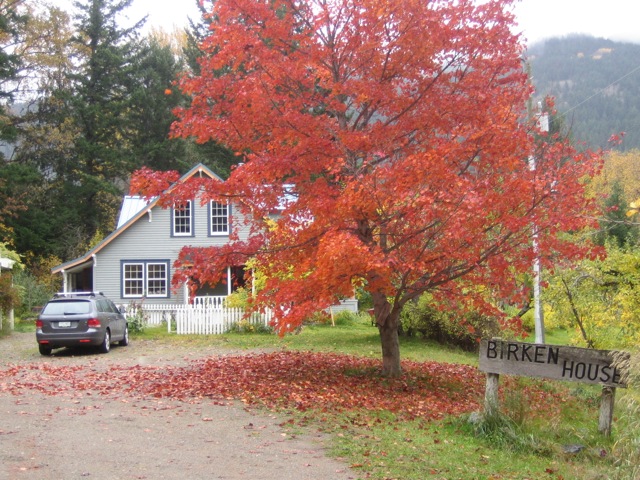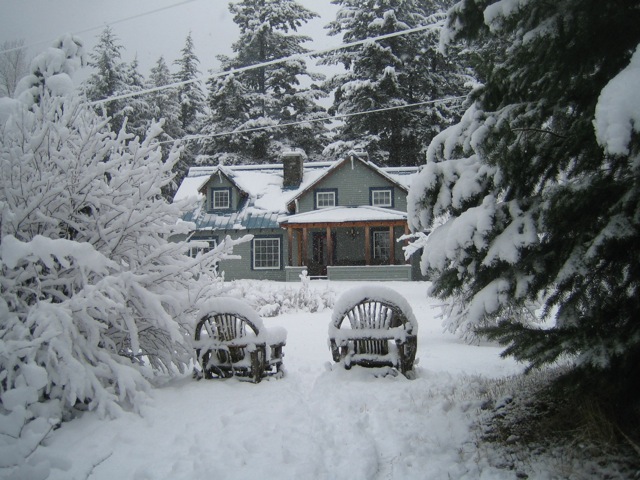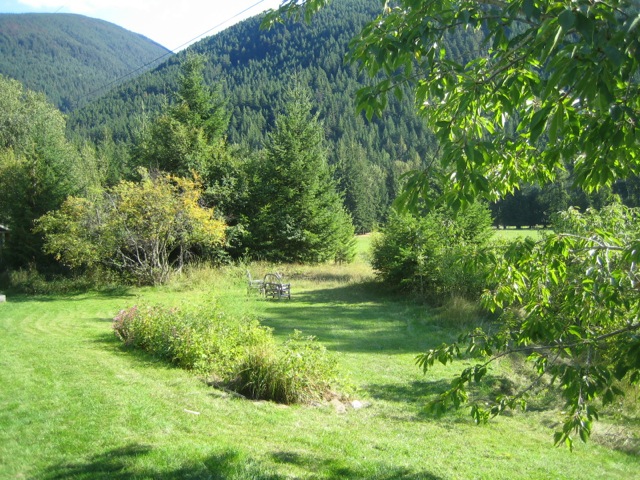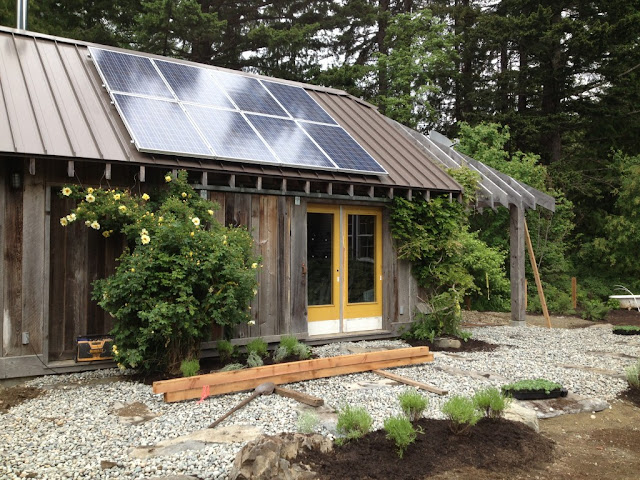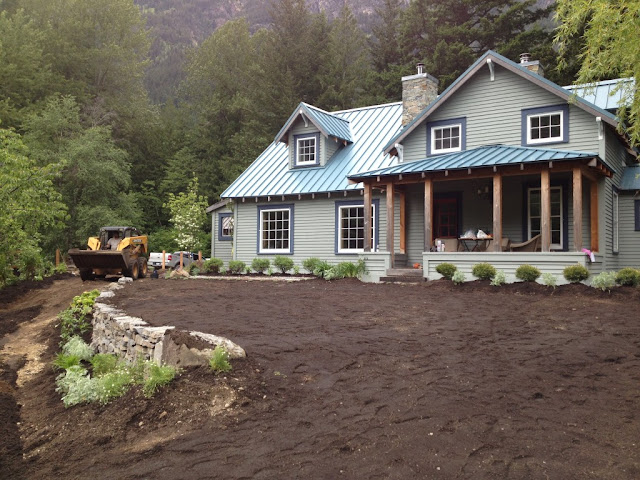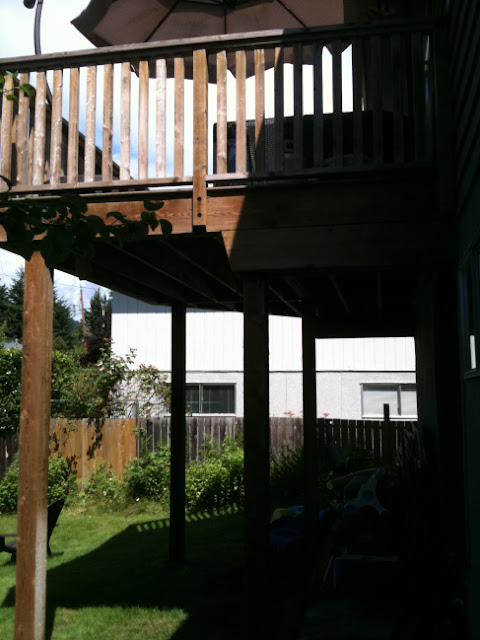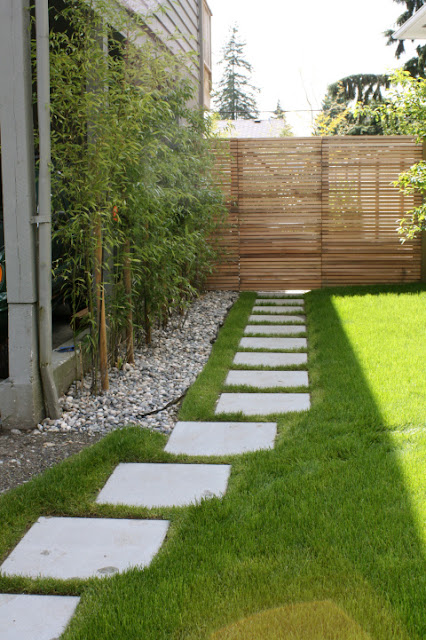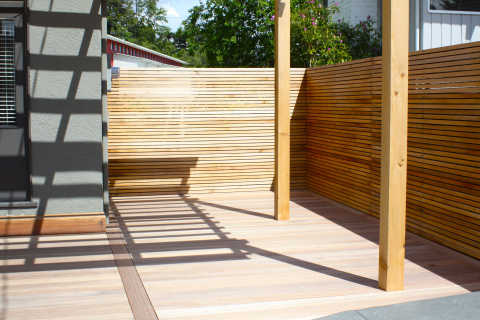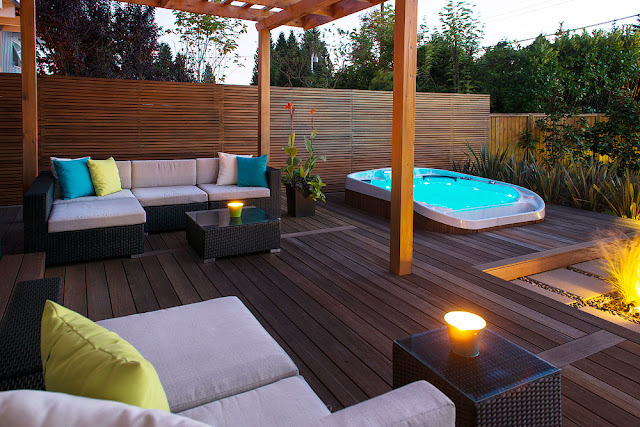Introducing Project Backyard Makeover
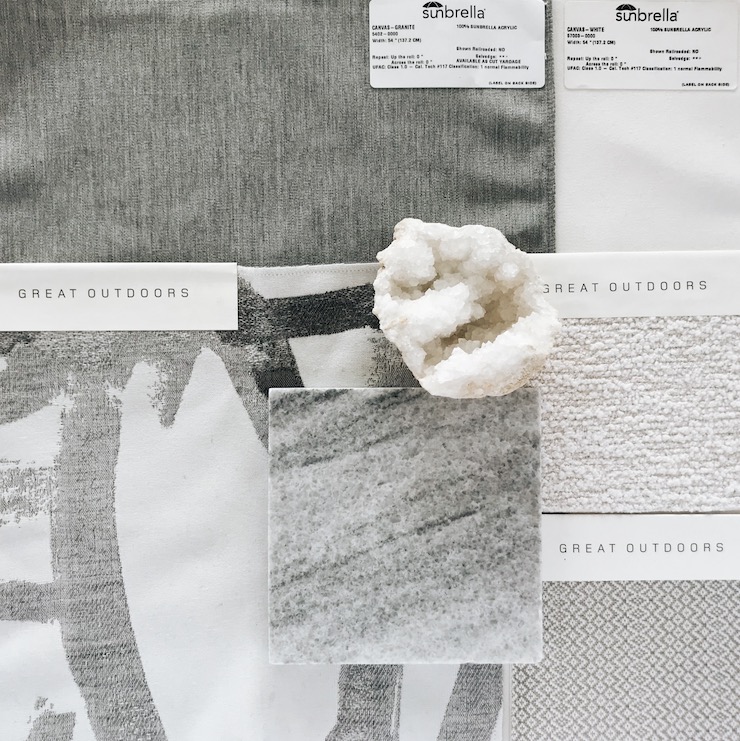
The best and most meaningful memories are made gathered around the table.
Without a doubt, some of the happiest memories I’ve ever made have been gathered around the table with my family and friends. I feel like savouring daily meals together is one of the healthiest practices we have as a family. Turns out I’m not alone. In fact, researchers are saying that eating meals together as a family improves our health and even improves our kids’ vocabularies more significantly than reading them books at bedtime! And did you know that the only thing you can do to improve on the healthy, happy habit of eating around the table together is to do it outside? That’s why this little backyard makeover is so close to my heart.
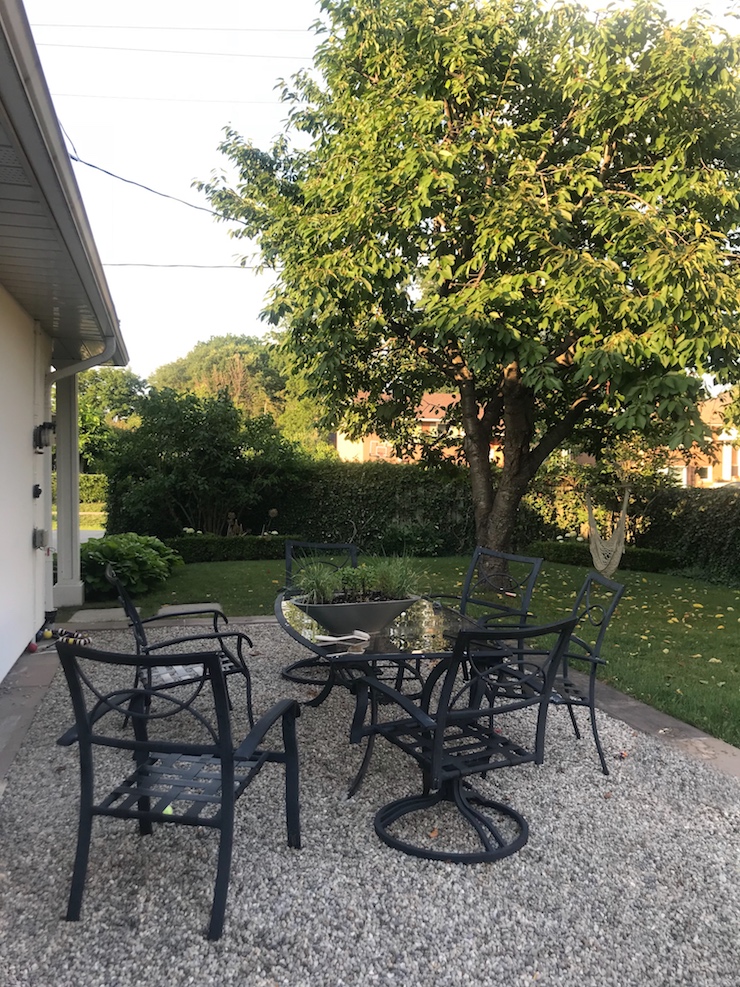
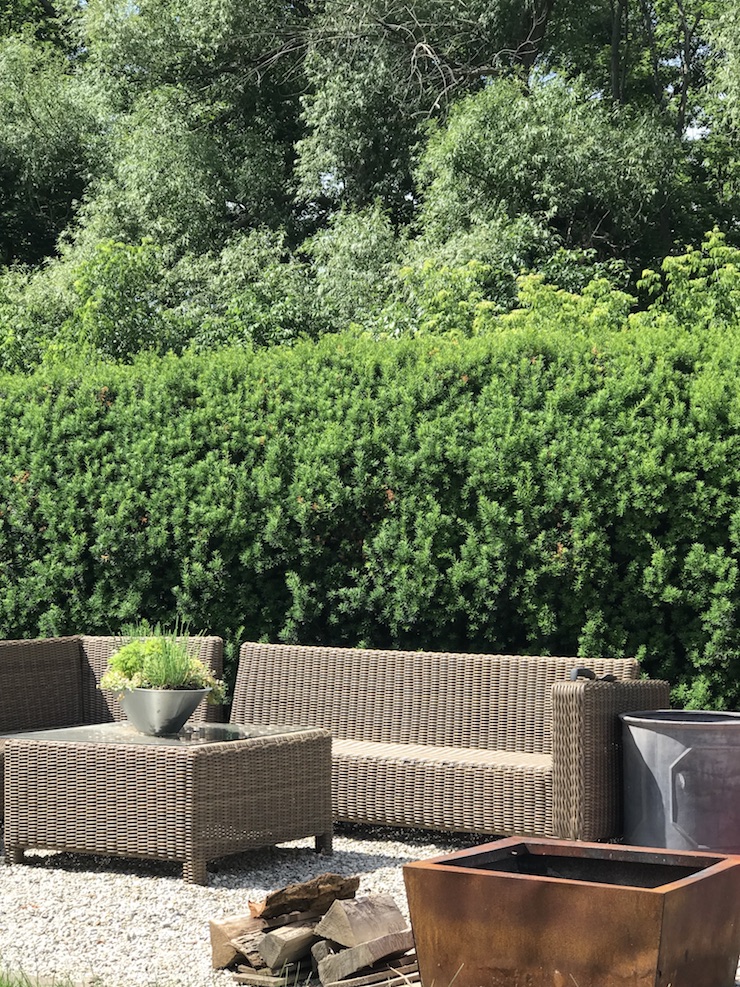
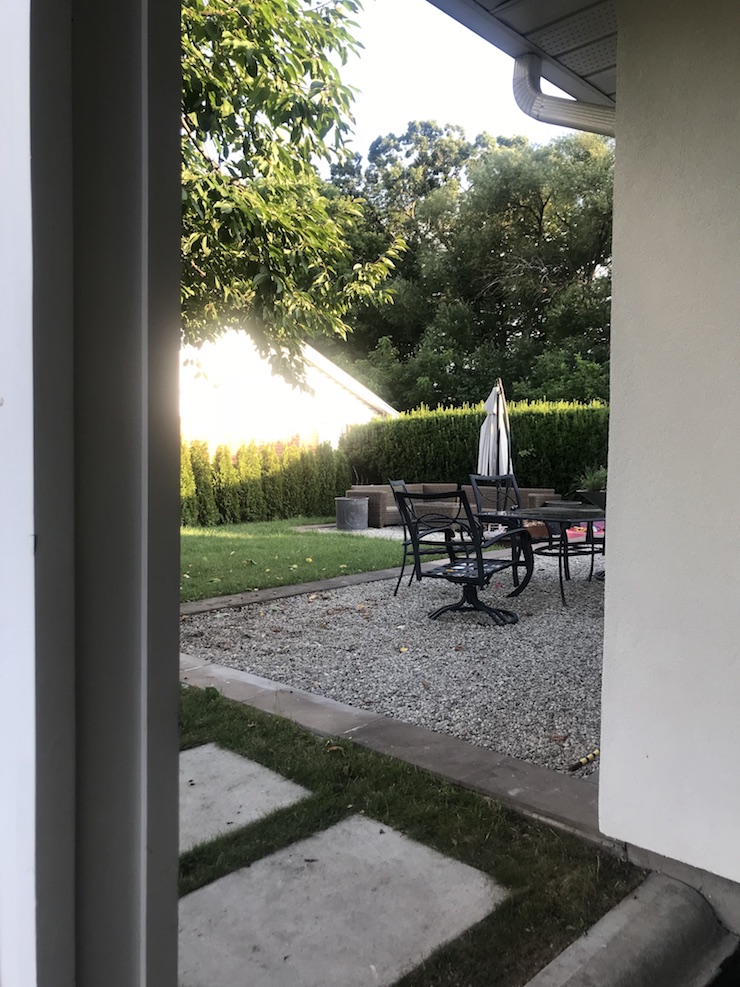
Not totally offensive, but not exactly pretty and inviting, right? So over the next 3 weeks, our plan is to create a space worthy of making summers last as long as possible. We had Thanksgiving dinner out here a couple of years ago, and I’m hoping we can do the same thing this year but with way more comfort and style.
Here’s the plan:
- Using the most stunning Sunbrella fabrics, including some delicious accent fabrics from their collection for Holly Hunt Great Outdoors, my friends at Deka Home & Patio are going to sew new seat, back and decorative cushions to bring the sectional back to life. Check out the first photo in this post for a peek at where things are headed there.
- I’ve wanted a dining pergola for forever, and thanks to Toja Grid, my dreams are going to become reality. Their super deluxe easy system of brackets is going to take the stress out of creating our dining structure, and then our friends at Deka are going to create some beautiful outdoor panels to frame it in and warm it up using more Sunbrella goodness.
- We’ll be painting the whole thing out with VOC-free, non-toxic Fusion Mineral Paints. We recently stucco’d the house a warm white and want the dining pergola to blend in.
- We are having our friends at Dinuovo create a ridiculously gorgeous custom dining table made out of stunning natural White Cherokee marble from Polycor. I can’t wait to show you more about our plans for that next week.
- To tie the dining and living spaces together, Dinuovo will be making a new cocktail table out of the same natural stone from Polycor for the seating area. (Bites lip) It’s all going to be so GORG.
- That dining table will seat 10, so we’ll be selecting some new dining chairs from partner Structube as well to complete this fresh, modern classic outdoor entertaining area.
- Generally tidy up, trim and refresh everything else for a truly inviting finished space for family and friends to gather.
We’ve given ourselves a rather ridiculous timeline to get all of this accomplished, in large part because summer is basically halfway done already! I do hope you’ll follow along with our progress as we transform this “almost there” outdoor living/dining area into a “we want to spend all of our time there” kind of space. While I’m definitely feeling daunted by all of the work yet to be done, I can also envision the finished product, and that is what is driving me forward.
Check in next week for the juicy details on the custom dining table, coffee table and chairs, and be sure to follow my Instastories in the meantime for some behind-the-scenes updates. Oh yes, and we will be throwing in a week and a half trip away to San Diego while we’re at it just to keep the pressure on. Because why not, right?
Looking forward to catching up with you and filling you in further next week!



