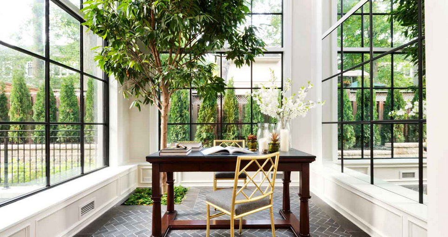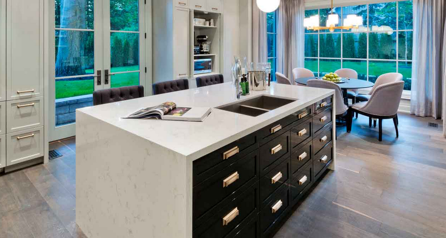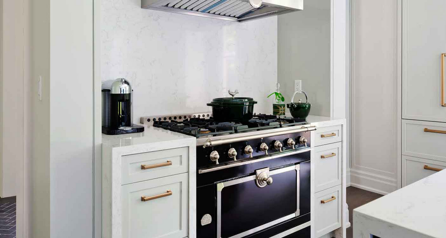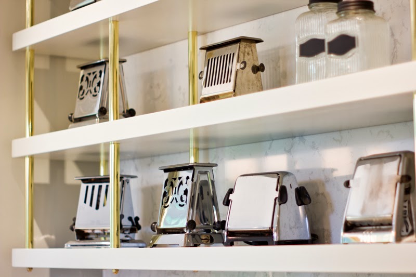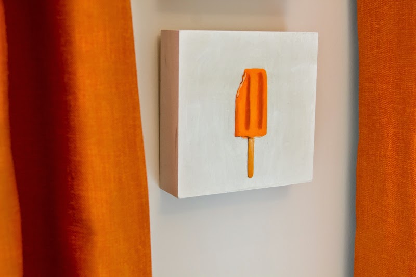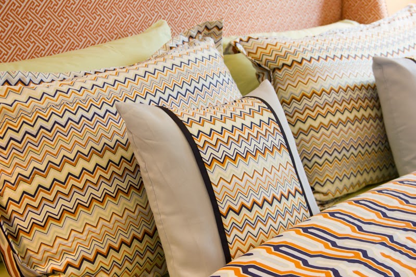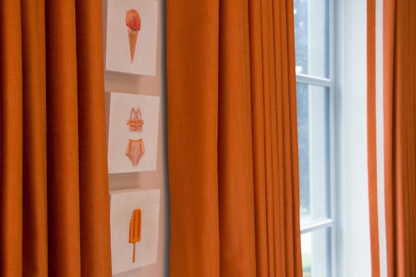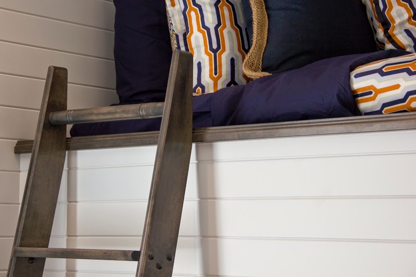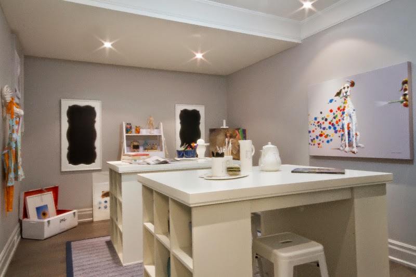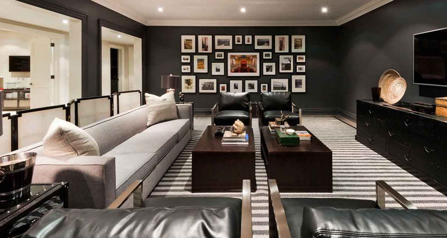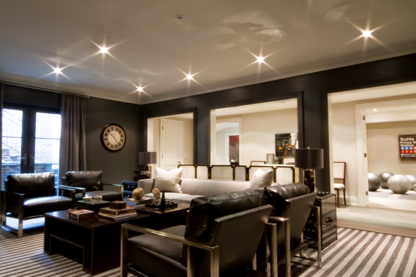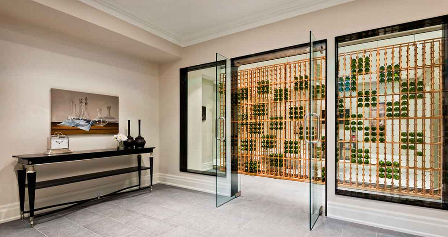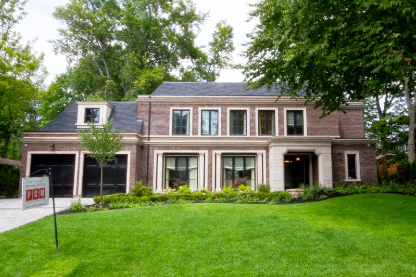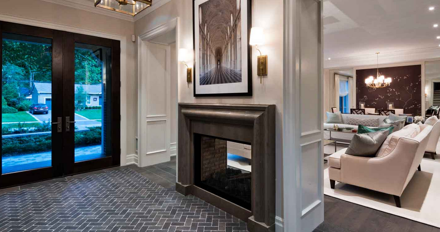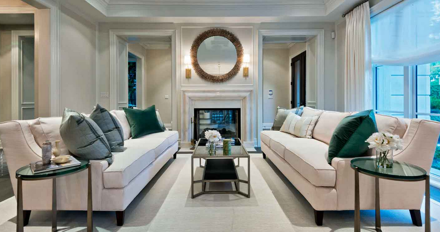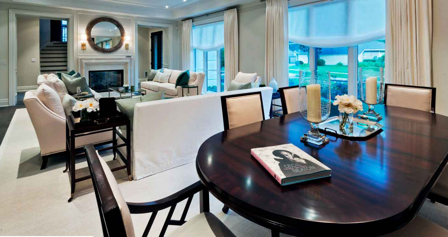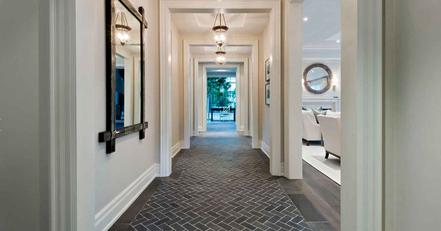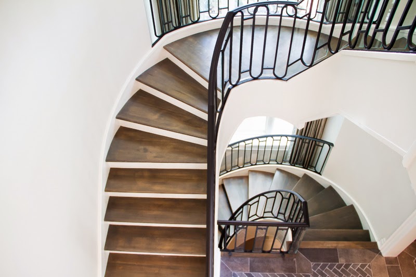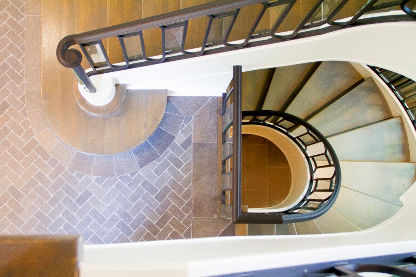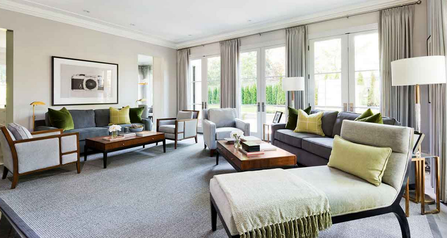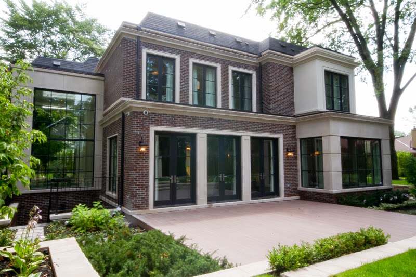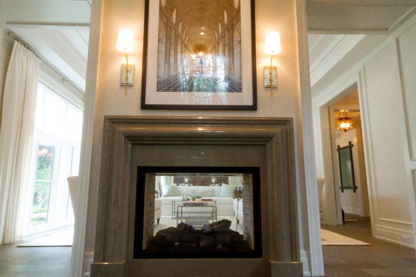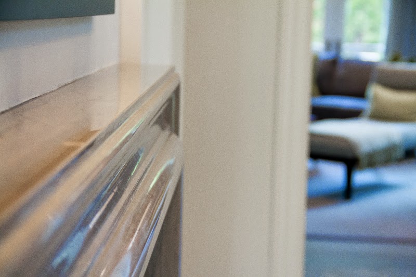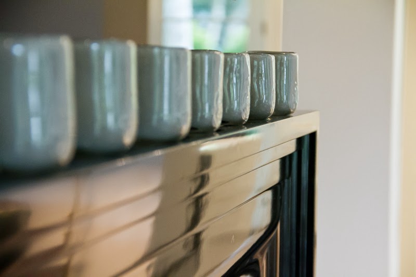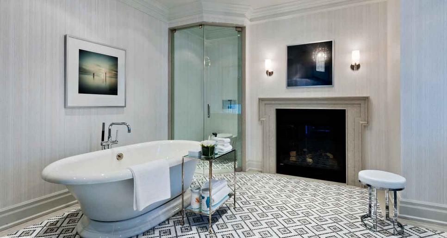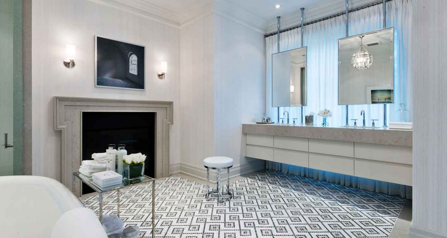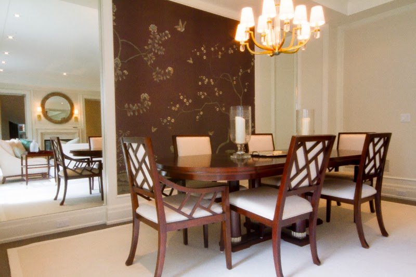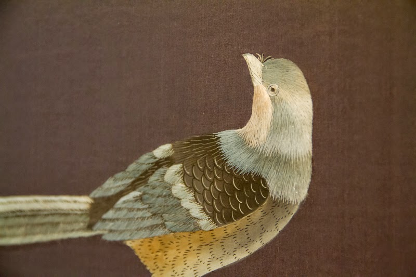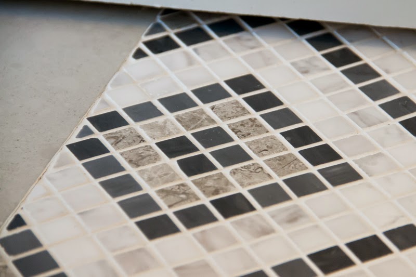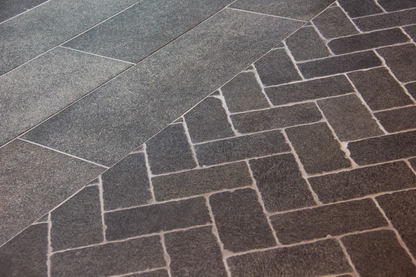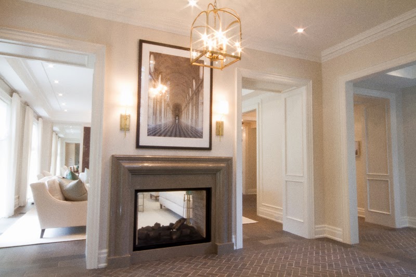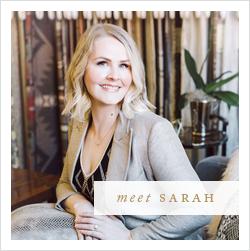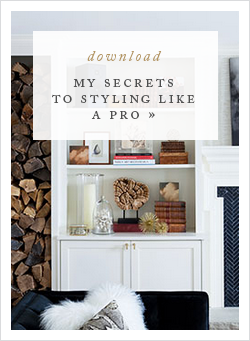2014 Brian Gluckstein Princess Margaret Lotto Showhome | PART THREE
So without further ado, let me share my favourite space in the Princess Margaret Lotto Showhome. It is – in one sense – the simplest space in the house.
A desk.
Two chairs.
A tree.
That’s it.
Well, unless you count the endless windows and decadent abundance of natural light. At the end of the day, that’s all I really need. NATURAL LIGHT. In fact, it’s my favourite Designer luxury.
Turns out, the chairs were scooped up at a thrift store and reupholstered. My kind of find!
And have I mentioned those windows?! 16 feet high and capped off with a skylight above to basically make this as outdoors as you can possibly get while still being inside the house. The third wall is mirrored so that it feels like a glass box and just reflects the light even further into the space, and the fourth wall is just open to the house. THIS is the sightline at the end of the hallway from the entrance you would use daily as a family. Can you say inspired? Talk about a welcome home for the senses.
L O V E.
I don’t know about you, but I think a lot of dreaming and planning and world dominating {in the most feminine, kick-ass way possible, of course} could happen in this space. Sign. Me. Up.
What do you think? What’s your favourite space in this house?
xo
s.


