Raise your hand if the last 5 weeks have flown by in a sawdusted swirl of activity! My, how one little project – when added on top of two full-time jobs and two full-time kids for two full-time grown ups – can make the time simply evaporate! But here we are at Week 5 of the One Room Challenge and things are starting to get good.
If you’re only just joining in on the fun and aren’t familiar with what this madcap adventure is all about, check out my intro post on the One Room Challenge as well as my updates for Weeks Two, Three and Four.
I love this crazy stage of a design project, when the details descend upon the space and the “after” starts to take shape out of the dust and chaos. We still have SO much to do, but here’s where things are at right this minute:
Our amazing French Curves baseboard from Metrie has been primed and cut and is ready to be installed and painted. I love the dimension and elegance of this profile, and it connects so well with all of the paneling we have throughout the rest of the house. Très élégant.
Now onto one of my favourite solutions in this space. As you’ll remember from our hideous “before” photos, we have a water heater and furnace in our laundry room that could not be moved. I wasn’t willing to settle for those elephants in the room, so I worked with the amazing Don + Ed at Upper Canada Specialty Hardware to come up with an elegant solution. We built a bulkhead to accommodate the header track and installed a matching floor track in order to allow us to install their beautifully functional and totally fluid Crowder sliding door system in front of the water heater and furnace. Using these gorgeous raw white oak slab doors from Metrie, we have now almost finished installing what will be a most elegant solution to a most unattractive problem.
It was the solution to that problem that led me to the design choice of the raw white oak floating shelf {above} instead of uppers on the cabinetry wall. I love the clean lined openness of it, and I love that it speaks to the humble poetry of the natural and unstained wood of the Metrie doors on the opposite wall of the room. We called an audible on this one and had my amazing furniture maker Matthew make it for us. We were just getting to the point where it was clear that we were not going to get everything done on our own, and it was the best decision we could have made, as it looks gorgeous! Our incredible contractor Pete came over last night to help Graham install it as it was truly a two-man job, and I have to tell you, I L-O-V-E love it!
Our CREE Canada pot lights are finally installed and they have transformed our dark little dungeon into a light, bright and airy space. I am extra happy about them because CREE pot lights are no ordinary pot lights. They are LED pot lights, meaning that they are so energy efficient we may not have to change a bulb for the next 20 years! Unlike LED’s of the past, these babies have come a long way and offer a warm, natural-looking light that is not at all harsh or hard to look at. My Eco-Chic conscience is very happy about this design choice, and my next house will have CREE Canada LED pot lights from stem to stern!
Our amazing Blanco sink from The Home Depot is in place and ready to be hooked up to the plumbing which is all kinds of exciting! This sink is so generous and will be perfect for soaking soccer cleats and stained shirts and cleaning out paintbrushes and garden tools and taking care of just about any other messy job we can throw at it. Just what every mom of boys needs!
Again with the Instagram reference {go follow me there if you don’t already!}, but I posted a concept I had for the labels for the TooFifteen bins earlier this week. While I loved the concept, the black ink blots were too harsh for the stark and simple beauty of the TooFifteen bins, so I collaborated with my friend Aileen from Plume Calligraphy who gave me a calligraphy lesson earlier this week and helped me find my calligraphy-nib-soul-mate. At Aileen’s suggestion, I also played with some gouache instead of ink and landed on what you see above for the bin labels.
What do you think?
I still have lots to learn from Aileen in the calligraphy department, but I was pretty happy with the result. {You should follow her on Instagram too – her work is amazing!}
Speaking of following along, go check out what all the other beauties are up to as a part of the Spring 2015 edition of the One Room Challenge!
Coco + Kelley * Jana Bek * Autumn Clemons * The English Room * Vanessa Francis * Greige Design * Hi Sugarplum* I Heart Organizing * Jenna Sue Design * Stephanie Kraus * The Pursuit of Style * Julia Ryan * Savvy Home * Simple Details * Simply Grove * 6th Street Design * Jill Sorensen * Swoon Worthy * Waiting On Martha * Kimberly Shlegel Whitman * and my friends and linking participants Lisa Canning and Abby M. Interiors. Go to Calling It Home to check out all of the 150+ Linking Participants for the April 2015 edition of the One Room Challenge!
And now I’m off to hit the to-do list with Graham, including:
* Hook up the plumbing to the sink and install the faucet
* Finish installing baseboard
* Fill holes and paint trimwork
* Finish installing sliding doors
* Install backsplash
* Style, shoot and REVEAL!
One more week! Can’t wait to show you the final “ta-da” and see everyone else’s transformations as well. Soon, my loves!
xo
s.
P.S. Couldn’t resist including a little teaser of the extra “bonus” room I decided to tack onto this design dare deadline. Marine blue + dove grey crosses = total eclipse of the heart. Swoon! More soon…


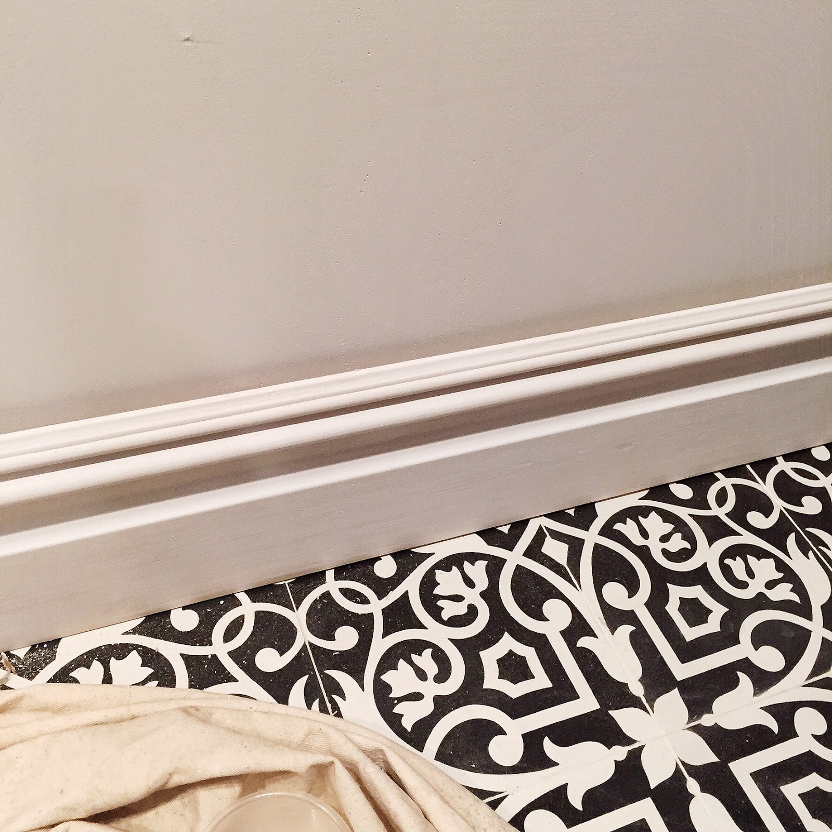
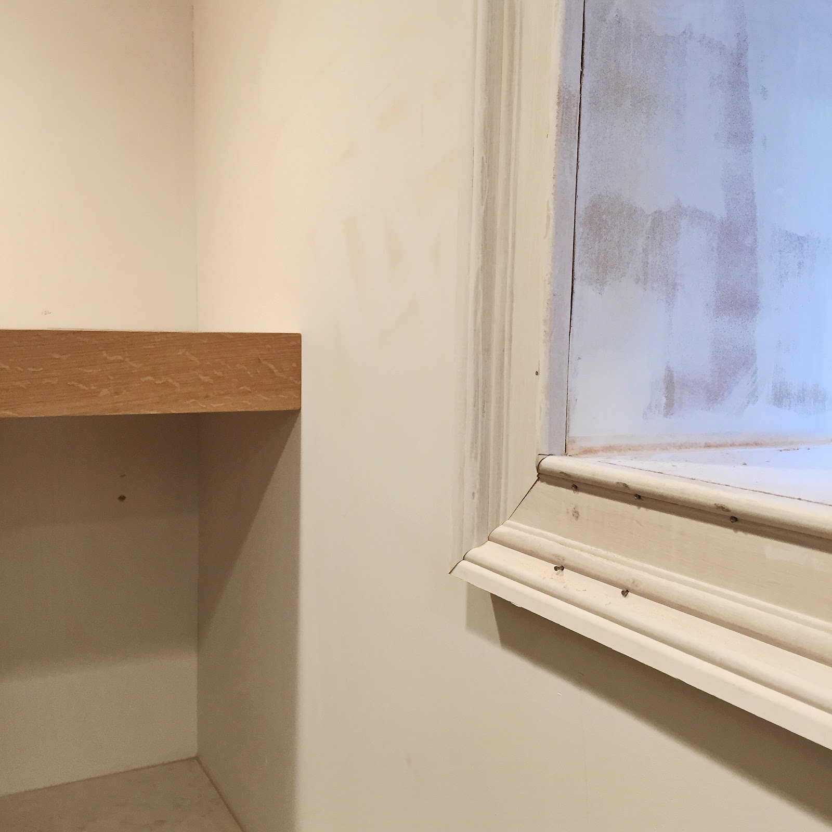
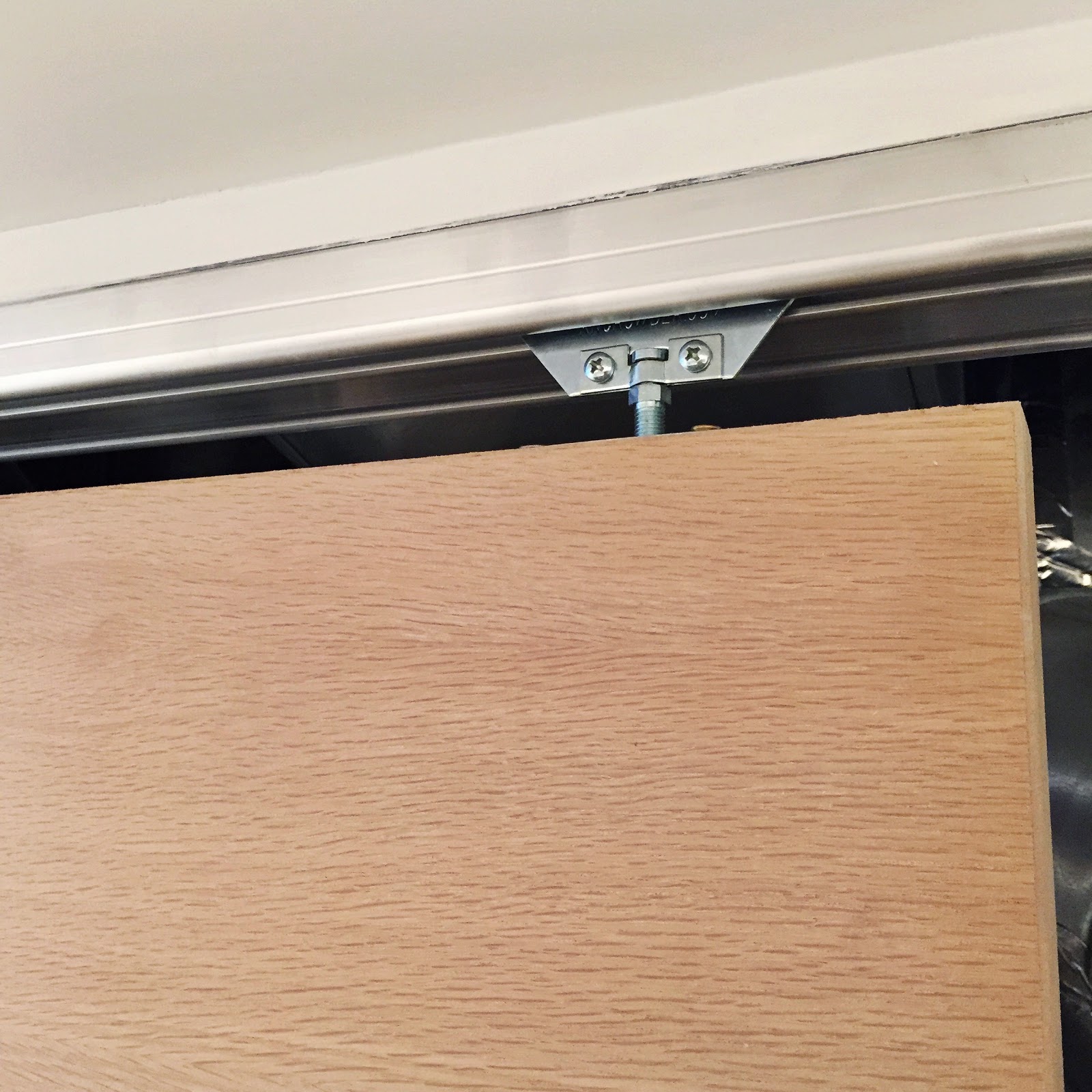
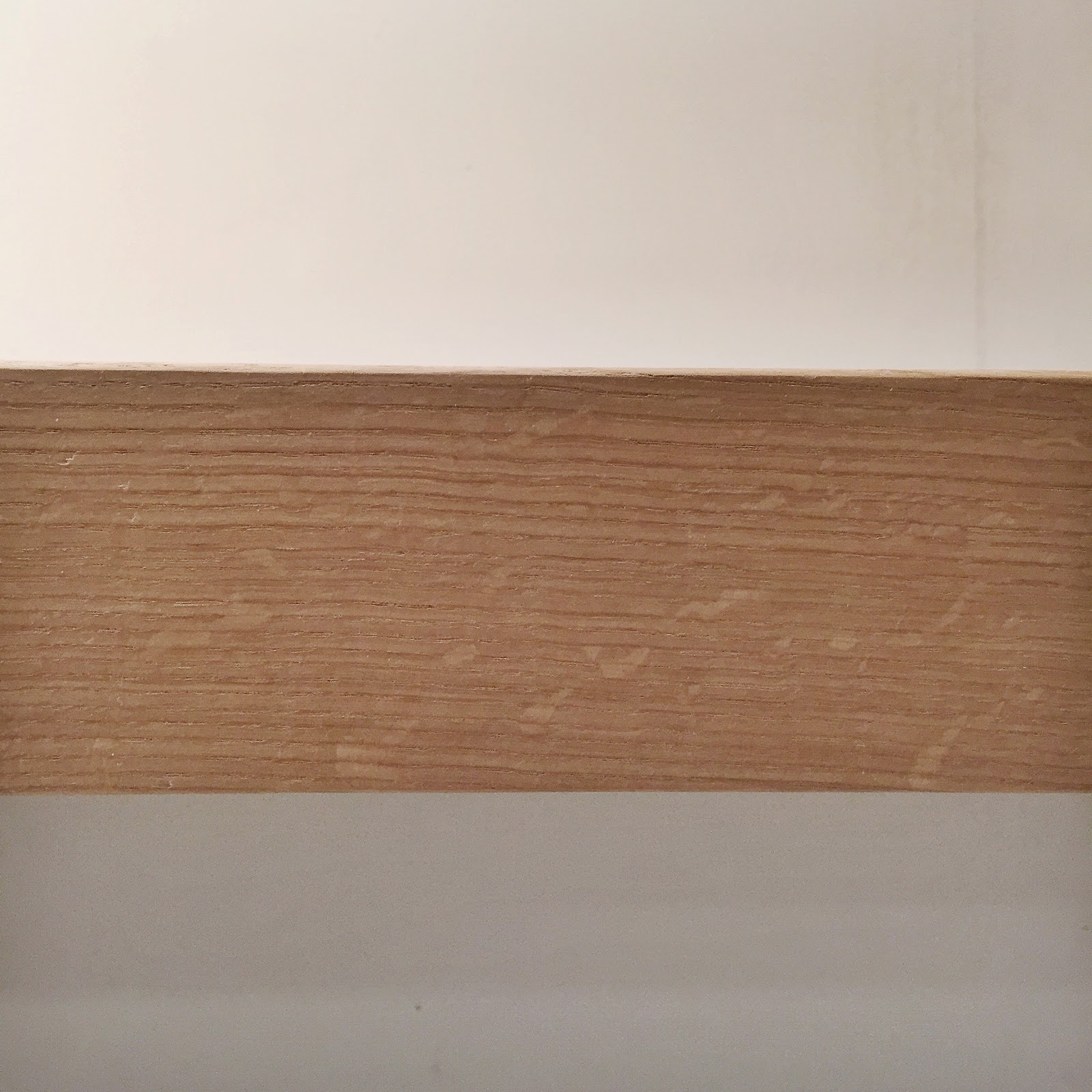
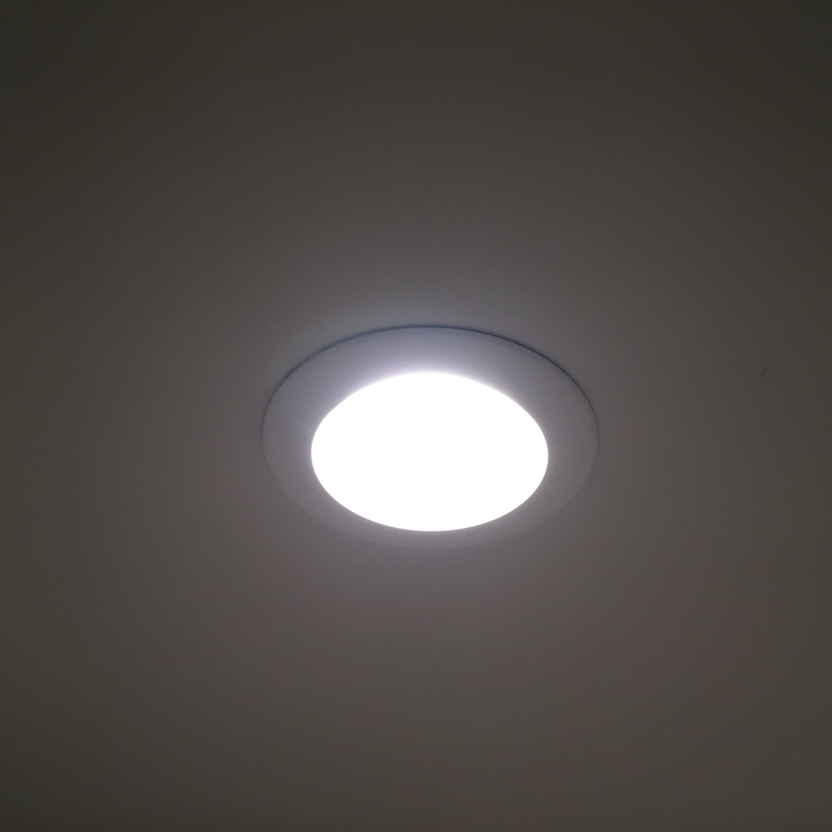
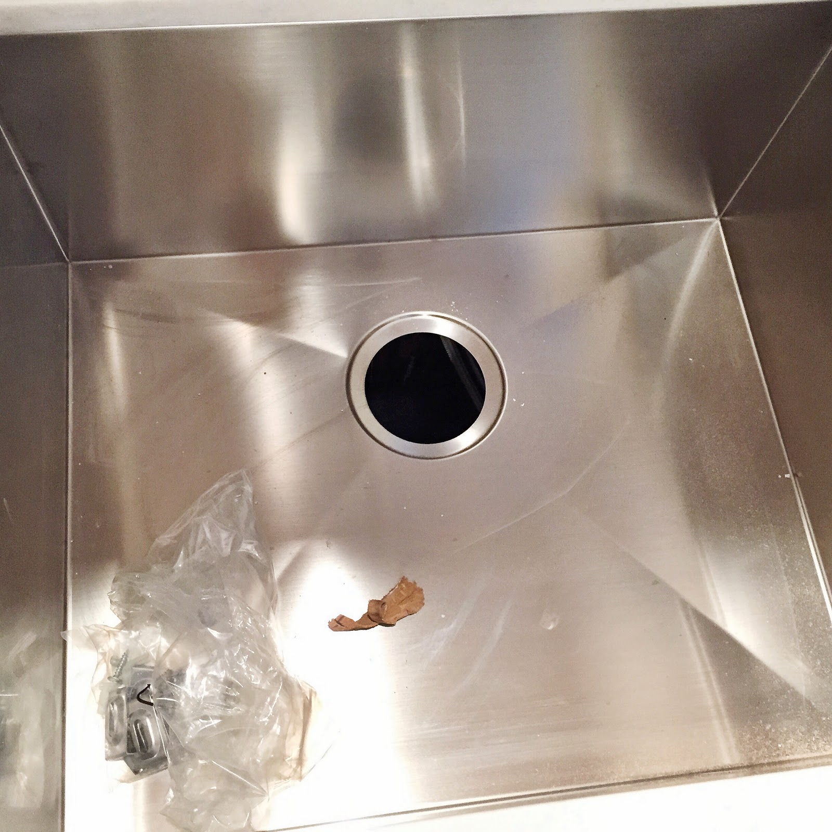
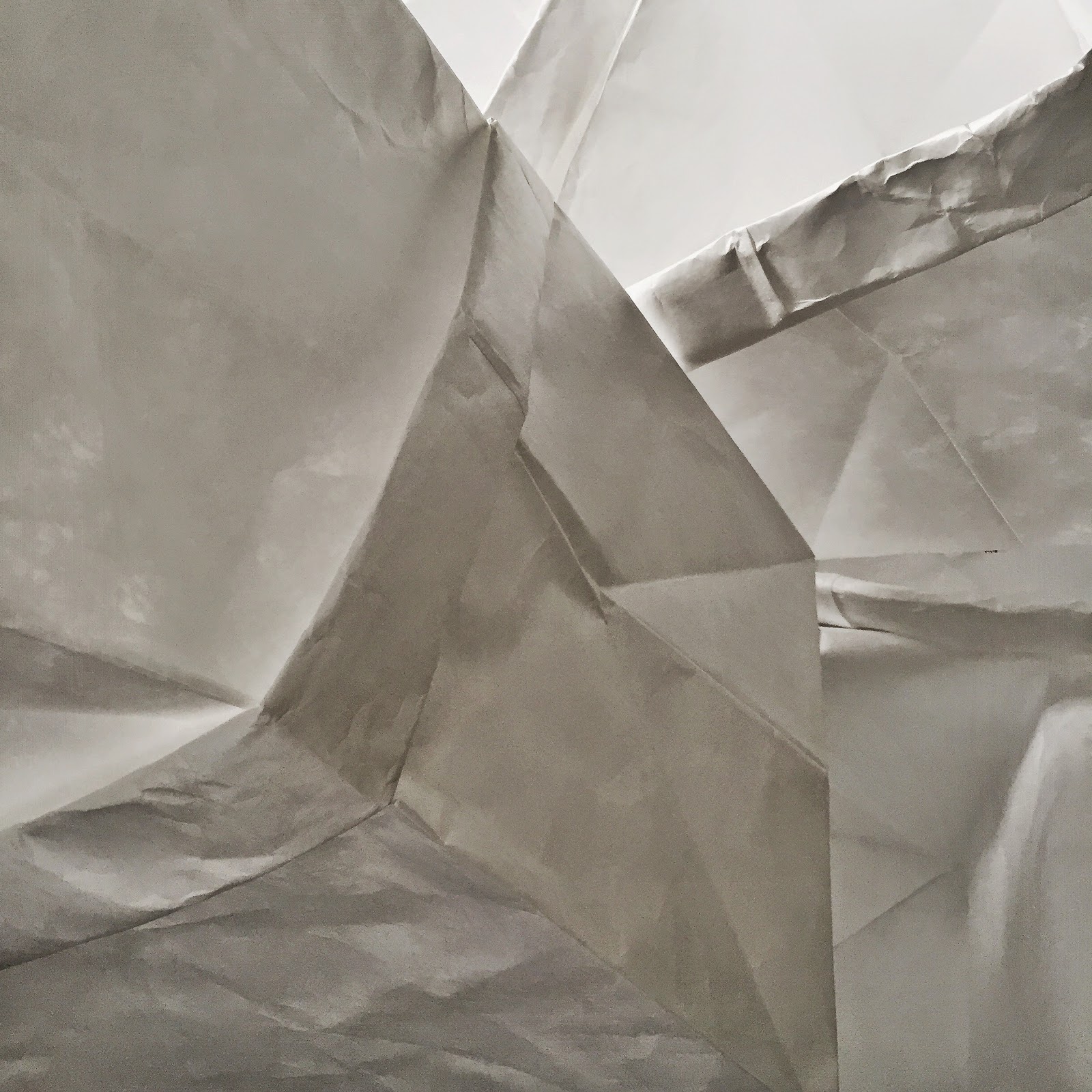
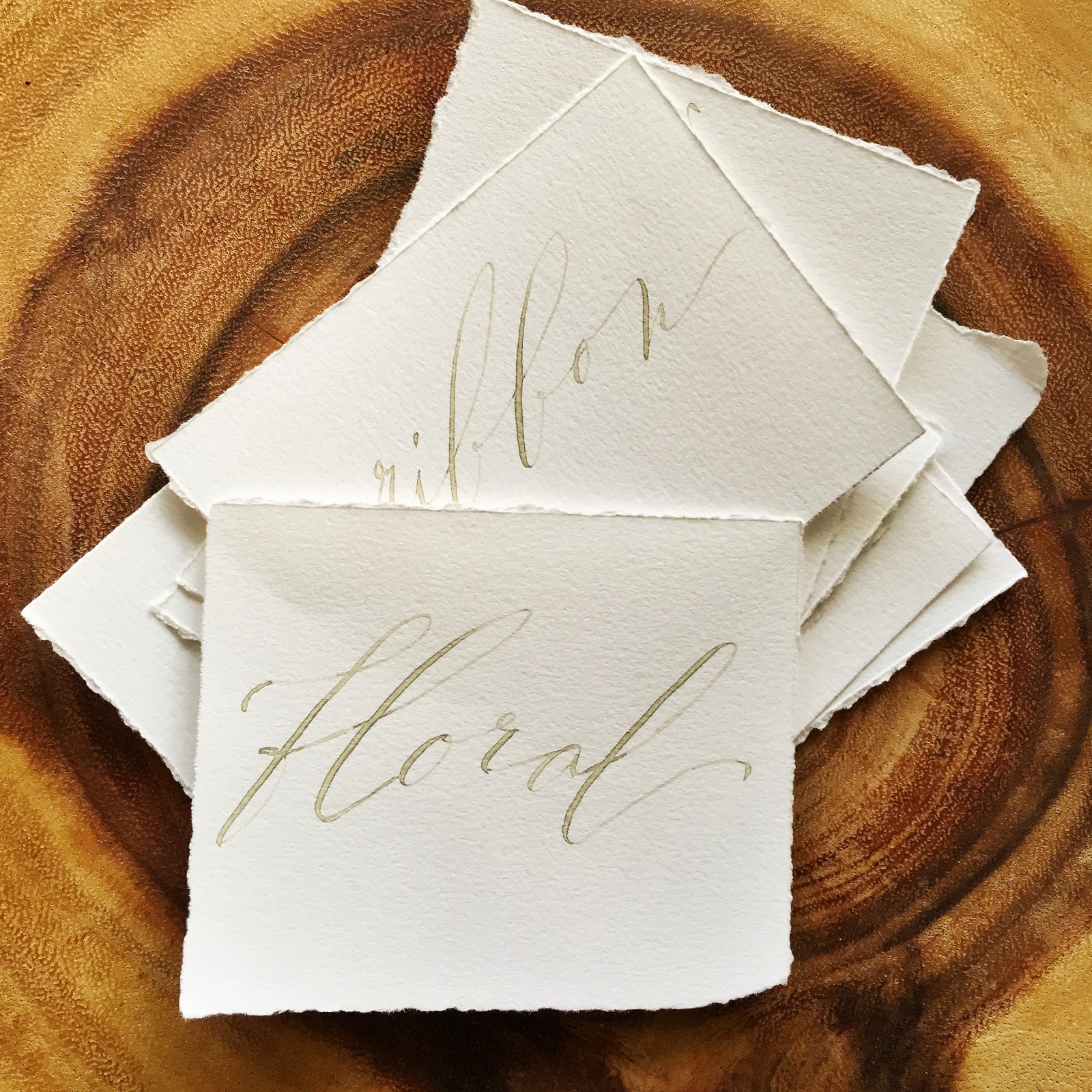
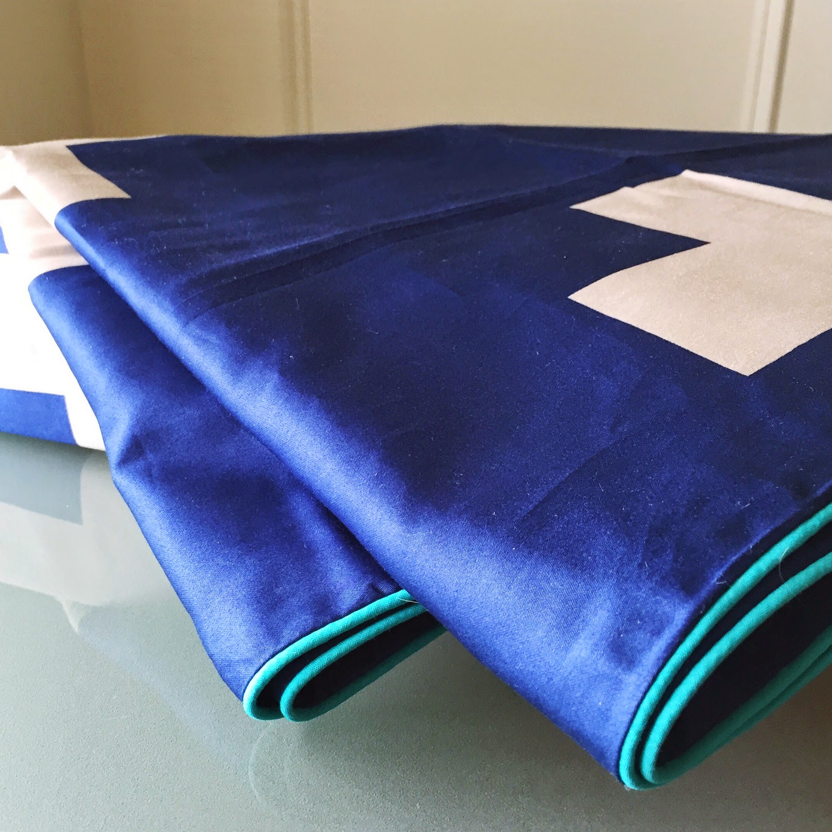
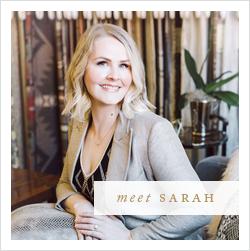
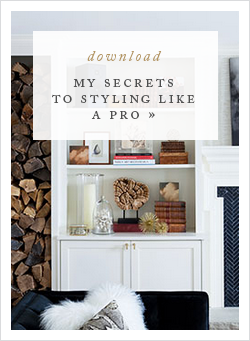

This is going to be so good…can't wait to see the finale!!
Oh my gosh your calligraphy makes me so happy!!!!!!
Oh I love that sink and those tiles. Amazing.
Laundry rooms are becoming new bathrooms, such beautiful choices! Looking forward to your reveal.