It’s that time of year again: Our bi-annual designer dash to the finish line. Our design dare. Our “make it beautiful or bust” 6 week challenge to totally transform a space from ugly duckling to sophisticated swan, all while documenting it online week-by-week. Is it a bit mad? Yes, indeed it is. Would I miss it for the world? Not on your life. And the best part? We’re all in it together.
I can’t write this post without thanking Linda of Calling It Home for breathing life into this brilliant idea and for inviting me to come along for the ride the second time in a row as one of the featured 20. This will be my fourth ORC in total (the other two as a linking participant), and I imagine I’ll dive in as a linking participant again in the Spring, barring wild horses dragging me away or some such happening. As a designer, I’m always grateful for a kick in the pants to get my own house done, and the ORC is that perfect high-heeled boot to the derriére.
Exibit A is the first space I ever transformed for the One Room Challenge: Our Luxe Laundry Room. I still remember all the broken tapcons and other crazy challenges we faced to get it done in time, but it was soooo worth it for the finished product!
(Photo by Ashley Capp)
And it seems rather apropos that our laundry room is the finished portion of the level of the house that we will be working on this time around. That’s right, there’s ANOTHER level to our never-ending 1960’s side split! We joke we that bought Snoopie’s house, but this basement level really is the final frontier of untouched territory. Friends, meet our ugly duckling basement.
It’s a shame we don’t have the real before photos, because this basement was completely clad in brown faux wood panelling when we bought the house. With whipped meringue style plaster on the ceiling. And a bar area that would have made Austin Powers proud.
That said, the last time we had a dumpster in the driveway, all that 60’s goodness said sayonara and we haven’t looked back. Even better, it’s finally time to turn this cold, dark dungeon of a space into a warm and inviting media room and exercise room for our family! Here’s where the concept for the media room portion of the space lies at the moment:
I may decide to tweak the design for the panelling just a bit (or a lot), but this is our jumping off point, and I’m pretty dang excited about it. I don’t have a mood board for the exercise room, mainly because it will be quite simple…BUT…there will be one seriously juicy surprise in that room that I’ll be sharing with you in the weeks to come thanks to my friends at LG.
And in the meantime, can we just gush over that ridiculously perfect, Hollywood Deco glam sofa from Whittington & Co? As you know, beautifully made upholstery is a designer love language for me, and the Joni sofa from the Industrial Storm for Whittington collection had me at hello. Her lines are perfect, her proportions generous enough to seat all four of us for cozy movie nights at 96″ wide, her construction the gold standard in the industry (kiln-dried hardwood frame, 8-way hand-tied coiling), and her down and feather blend bench seat is basically a cloud sent from heaven to cradle our tushies with happiness. You think I overstate it. I do not. And you may think I’m crazy to upholster her in white, but just you wait until I tell you about the brilliance that is our fabric from Thibaut.
There are so many other treasures to look forward to in this space, and I can’t wait to share them with you in the 5 weeks ahead! There will be some serious DIY cabinetry happening, the aforementioned panelling which will get some serious Metrie magic, a boatload of painting (all in Farrow & Ball, natch) and some very fun decorative details that when pulled together should take this space from cold and uninviting to cozy and sophisticated.
What’s on my must-have list for this space? Loads of storage, functionality and comfort, and a serious serving of style. Hopefully we will meet all those markers and then some by the end of this adventure!
For now, it’s drywall and electrical and figuring out exactly how to hide that oh-so-incoveniently located electrical panel. Wish us luck, and then head over to see what my 19 fabulous ORC comrades have planned for their One Room Challenge spaces! The list of featured participants for this round is STELLAR, and you do not want to miss a single detail, my friends!
Jana Bek | Chris Loves Julia | Shannon Claire | Coco.Kelley | The Curated House
Driven by Decor | The English Room | From the Right Bank | Sherry Hart
Hi Sugarplum | House of Jade | Hunted Interior | The Makerista | Making it Lovely
Marcus Design | Pencil & Paper Co. | Megan Pflug | Place of My Taste | Suburban B’s
Waiting on Martha Media Partner House Beautiful | TM by CIH
Let the games begin!


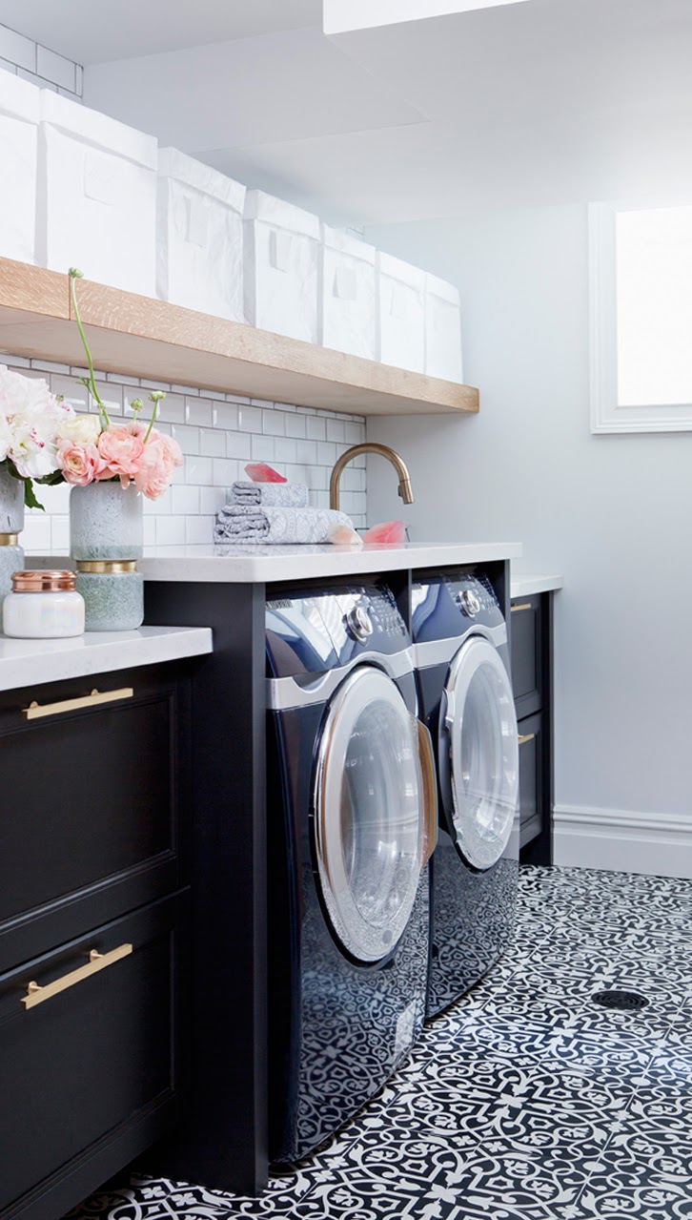
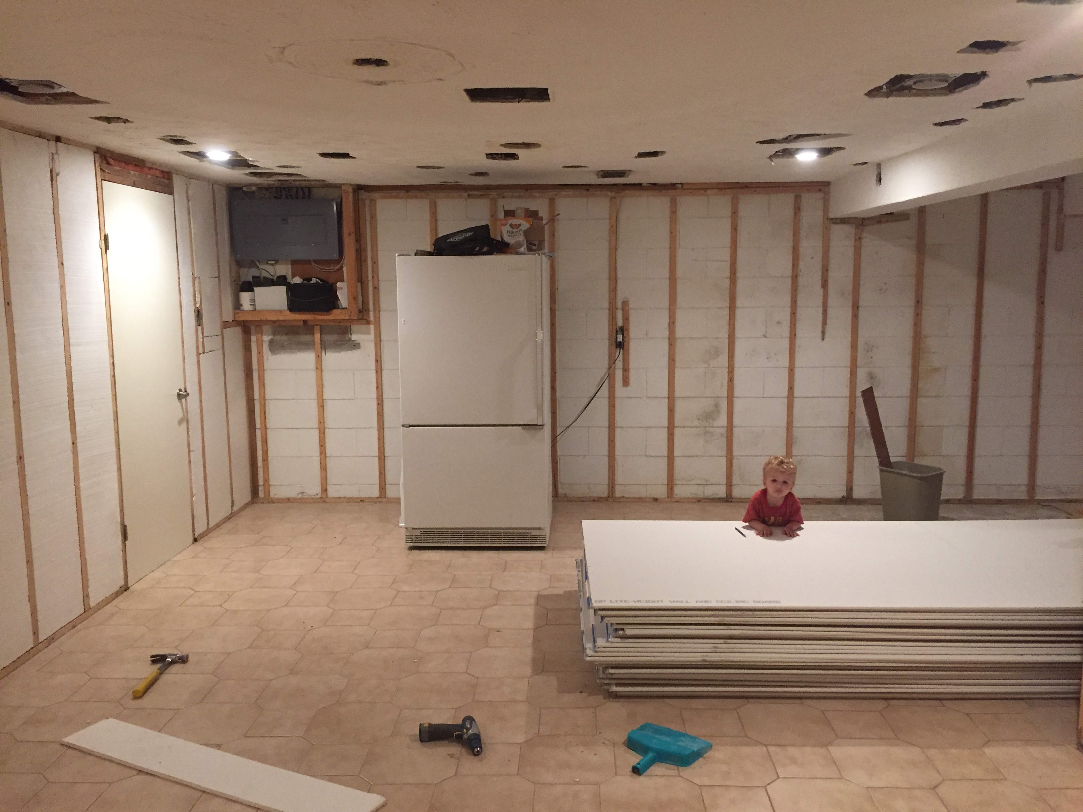
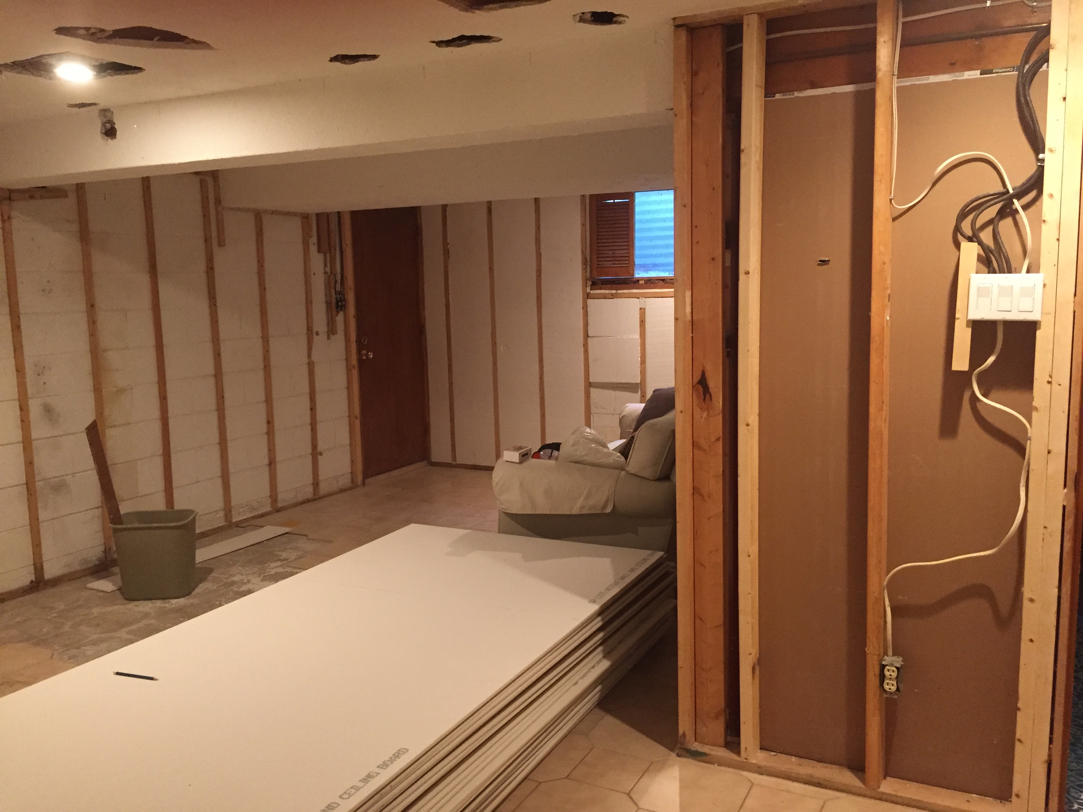
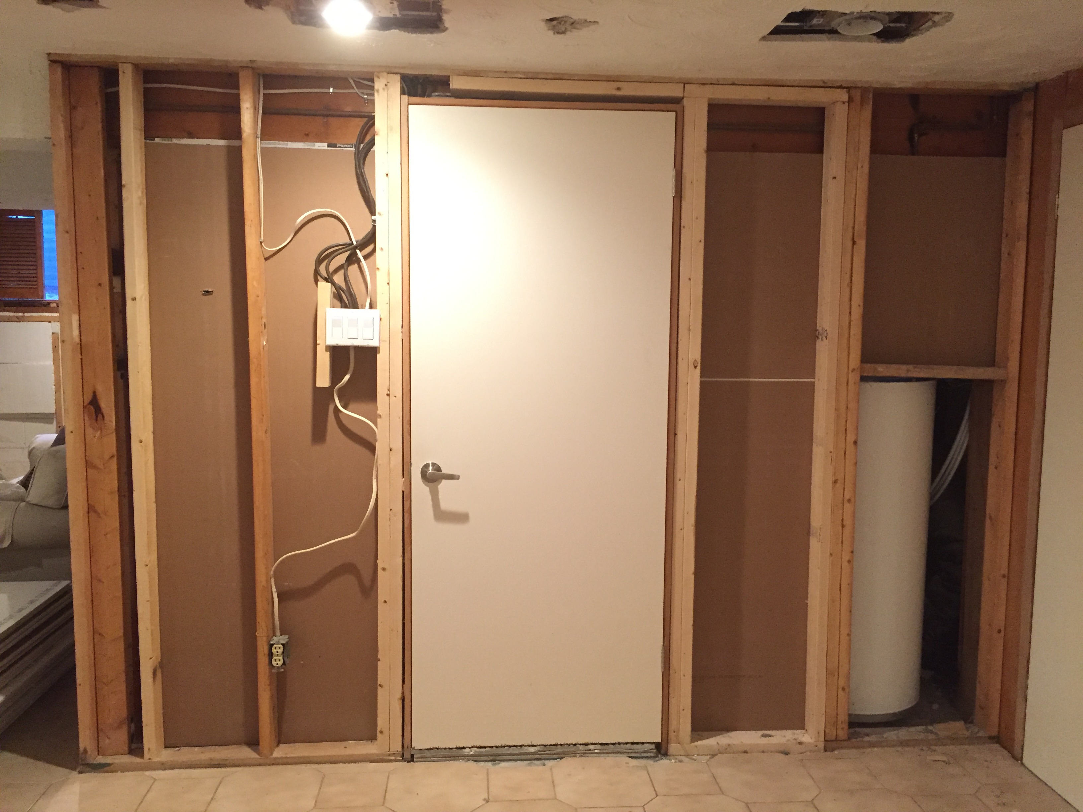
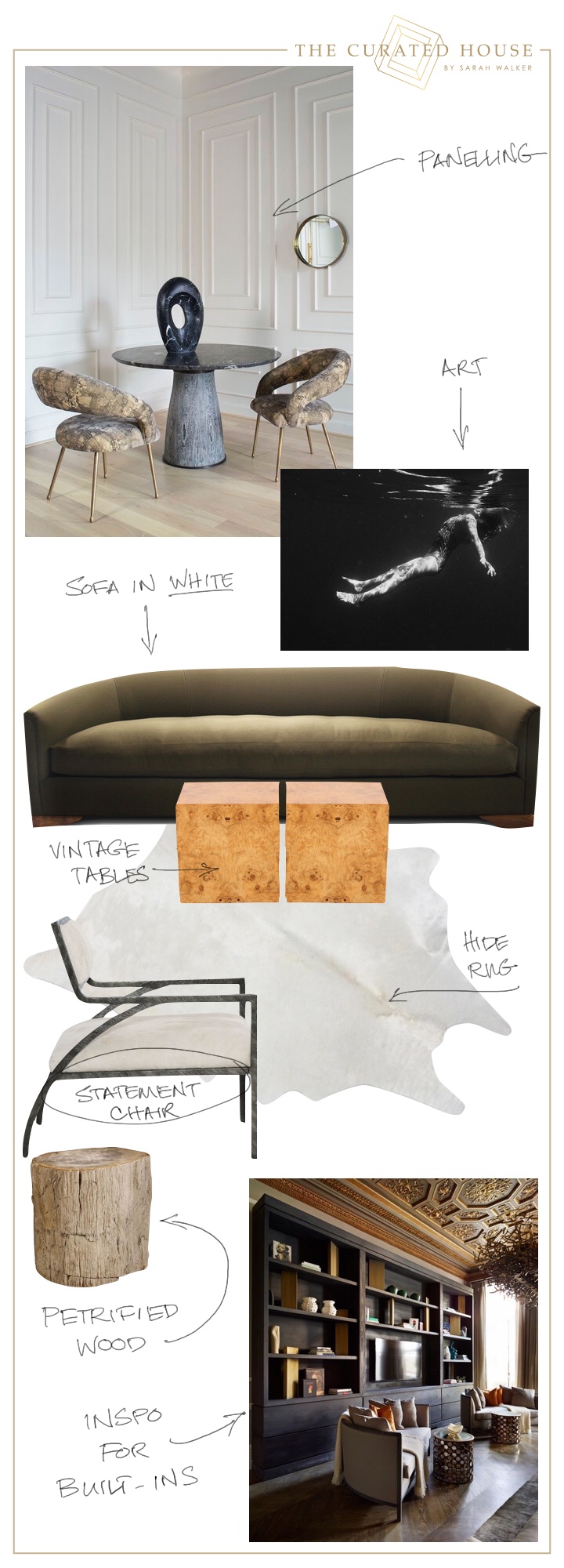

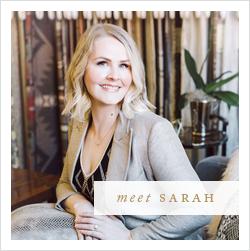
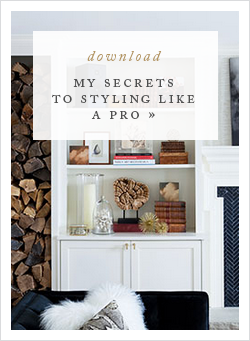
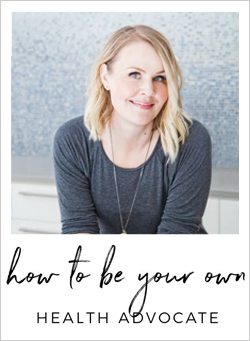
I know this will be a swanky space so I am definitely looking forward to following along!
As am I with your beautiful space, Sherry! So glad we get to link arms and run this race together. xx
I look forward to seeing you work your magic in this chic basement to be-
xoxo-
Holly @ The English Room
You are so very kind, Holly! I’m a huge fan of your work, so it means the world that you would follow along. xx
Wow ! You’re in such a challenge for such a short period of time ! I can’t wait to see how all this with magically unfold into something so beautiful I will wish I could sell my home to live there ! (pressure bit? I’m sure it’ll be perfect anyway!)
Thanks so much, Erika! I’m with you – I can’t wait to see it come together as well! Here’s to the adventure! xx
Your moodboard is divine! I cannot wait to see the final reveal!
Thank you so much! Now to translate mood into reality… Where’s that magic wand when I need it, am I right? 😉 xx
That sofa is a-maz-ing! I look forward to following along & see this space come to life.
I so appreciate your support, Hollie! xoxx
I can’t wait to see it friend 🙂 Everything you’ve done in your home is brilliant and this will be no exception, I’m sure of it! We started our basement remodel and I share the befores tommorrow with a peek at the plans. We are are on the same page with the mouldings and the burl wood 😉 Congrats on being a part of ORC again! xoxo
You, my dear, are the LOVELIEST. Cannot wait to see what magic you’ll be working on your own beautiful home! So grateful for your friendship and support. xoxx
Sarah, this is going to be beautiful! Can’t wait to follow along with all your work!
Thanks so much for coming along for the ride, Iris! xx
Excited to follow along!
Excited to have you along for the ride!! xx
So exciting, Sarah! And so honored to be participating in this with you. We must be style sisters, because that Bernhardt chair was on my short list for my ORC makeover, too! Cannot wait to see what you do!
Isn’t it GORGY-GORG? So excited to get that Bernhardt beauty into our home, and I cannot WAIT to see you work your magic, Shannon! xx
I love your vision, especially the paneling, it will totally transform the space! XxJana bek
Thanks so much, Jana! I cannot wait to see the magic you will make in your own space. xx
Girl! You’re laundry room is by far still one of my favorite ORC spaces! Can’t wait to see what you do this year!
AH! Thanks so much, Kyla! That means the world to me. xoxx
Wow! This is a serious undertaking! I have so loved your past ORC’s and I can wait to see the magic you pull off in this space. I love everything you’ve got planned!
Wow, thanks so much, Tricia! That means a ton to me, and I can’t wait to see what you get up to as well! I mean, GAME ON, right? 😉
xx
Everything you touch is perfection and this will no doubt be the same, friend!
Ahhh, thanks lovely! That WALLPAPER you are working with is divine. This babe is going to be one lucky little to be coming home to such a colourful, quirky, curated space. Can’t wait to see it all come together with your magic touch! xx
This is going to be incredible, I love your plan! The paneling!!!! I’m pretty honoured to be doing this alongside you Sarah xox
We link arms and run the race together, right? So happy you’re with me in this mad dash, Nancy, and I can’t wait to see what you do! xx
so excited to follow along and see our basement transformation Sarah! That sofa is so dreamy and yes I was going to say, your before basement doesn’t look too bad and it’s all open and ready for its makeover!
I did decide to brave the challenge and linked up my kitchen facelift. I better read up your survival guide! Wish me luck!
Tim
xoxo
I can’t wait to see what you do, Tim! Your transformations are always gorgeous. So happy you decided to dive in for this round! xx
So excited to be joining such great talent as a guest participant and to follow everyone’s transformations! I don’t know how I’ll get anything done today – all I want to do is read through everyone’s ORC!!
Your space has so much potential, I can’t wait to see what you do with it and the creative solutions you come up with! I’m also transforming my living room, and I’m excited to see so many others doing the same this round!
Your laundry room, though, is goals. We’re in the middle of renovating a 1930 bungalow that was previously abandoned for 20 years, so essentially I’m working on all the rooms simultaneously, but for sanity’s sake only documenting the living room for the ORC. Anyway, going back to your laundry room – I’ve got it pinned to my “DIY” board and hope to use a lot of the elements! How amazing to discover this morning that it’s yours!! XO
Sending you all my best ORC-like-a-champ vibes, Oksana! Documenting the whole thing definitely takes it up a notch, doesn’t it? But I have no doubt you’ve got this!! And how fun that you’d already pinned my laundry room before knowing it was mine! Very cool. xx
Oh Sarah this space has so much potential and your design plans look AMAZING! I beyond excited to see how you transform this space! You always inspire me! Let’s do this! XOXO, Sarah
You’re the loveliest – thanks so much, Sarah! And here here – let’s DO this! xx
Whoa, this is a huge undertaking. I’ll bet on you, every time. Hope all your plans go well. I know it will be stunning.
Your support and confidence in me mean the world, Linda! So grateful to be invited to this design party. xx
[…] Bek | Chris Loves Julia | Shannon Claire | Coco.Kelley | The Curated HouseDriven by Decor | The English Room | From the Right Bank | Sherry HartHi Sugarplum | House […]
[…] Bek | Chris Loves Julia | Shannon Claire | Coco.Kelley | The Curated House Driven by Decor | The English Room | From the Right Bank | Sherry Hart Hi […]
[…] Bek | Chris Loves Julia | Shannon Claire | Coco.Kelley | The Curated HouseDriven by Decor | The English Room | From the Right Bank | Sherry HartHi Sugarplum | House […]
[…] Bek | Chris Loves Julia | Shannon Claire | Coco.Kelley | The Curated House Driven by Decor | The English Room | From the Right Bank | Sherry Hart Hi Sugarplum | House […]
[…] Bek | Chris Loves Julia | Shannon Claire | Coco.Kelley | The Curated House Driven by Decor | The English Room | From the Right Bank | Sherry Hart Hi Sugarplum | House […]
[…] Bek | Chris Loves Julia | Shannon Claire | Coco.Kelley | The Curated HouseDriven by Decor | The English Room | From the Right Bank | Sherry HartHi Sugarplum | House […]
[…] Bek | Chris Loves Julia | Shannon Claire | Coco.Kelley | The Curated House Driven by Decor | The English Room | From the Right Bank | Sherry Hart Hi Sugarplum | House […]
[…] my fellow design bloggers! Jana Bek | Chris Loves Julia | Shannon Claire | Coco.Kelley | The Curated House Driven by Decor | The English Room | From the Right Bank | Sherry Hart Hi […]
[…] Bek | Chris Loves Julia | Shannon Claire | Coco.Kelley | The Curated HouseDriven by Decor | The English Room | From the Right Bank | Sherry HartHi Sugarplum | House […]
[…] Bek | Chris Loves Julia | Shannon Claire | Coco.Kelley | The Curated House Driven by Decor | The English Room | From the Right Bank | Sherry Hart Hi Sugarplum | House […]
[…] Bek | Chris Loves Julia | Shannon Claire | Coco.Kelley | The Curated HouseDriven by Decor | The English Room | From the Right Bank | Sherry HartHi Sugarplum | House […]
[…] Bek | Chris Loves Julia | Shannon Claire | Coco.Kelley | The Curated House Driven by Decor | The English Room | From the Right Bank | Sherry Hart Hi Sugarplum | House […]
[…] Bek | Chris Loves Julia | Shannon Claire | Coco.Kelley | The Curated House Driven by Decor | The English Room | From the Right Bank | Sherry Hart Hi […]
[…] Bek | Chris Loves Julia | Shannon Claire | Coco.Kelley | The Curated House Driven by Decor | The English Room | From the Right Bank | Sherry Hart Hi […]
[…] fellow design bloggers! Jana Bek | Chris Loves Julia | Shannon Claire | Coco.Kelley | The Curated House Driven by Decor | The English Room | From the Right Bank | Sherry Hart Hi […]
[…] Bek | Chris Loves Julia | Shannon Claire | Coco.Kelley | The Curated HouseDriven by Decor | The English Room | From the Right Bank | Sherry […]
[…] Bek | Chris Loves Julia | Shannon Claire | Coco.Kelley | The Curated HouseDriven by Decor | The English Room | From the Right Bank | Sherry […]
[…] Bek | Chris Loves Julia | Shannon Claire | Coco.Kelley | The Curated HouseDriven by Decor | The English Room | From the Right Bank | Sherry […]
[…] Jana Bek | Chris Loves Julia | Shannon Claire | Coco.Kelley | The Curated HouseDriven by Decor | The English Room | From the Right Bank | Sherry HartHi Sugarplum | House […]
[…] Source: thecuratedhouse.com […]