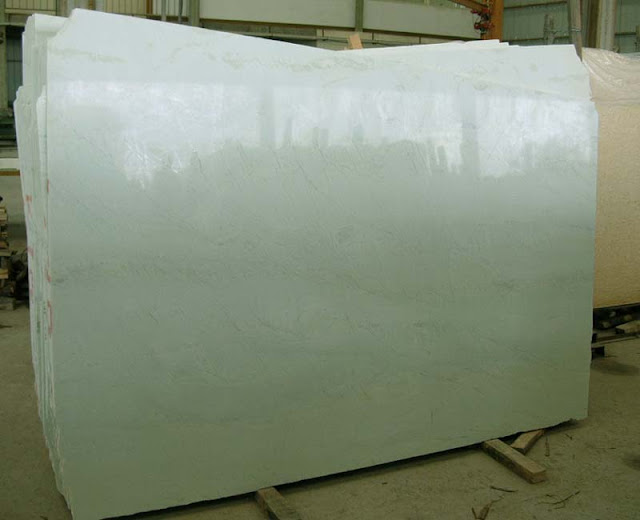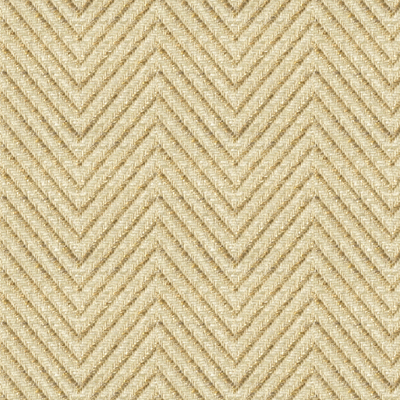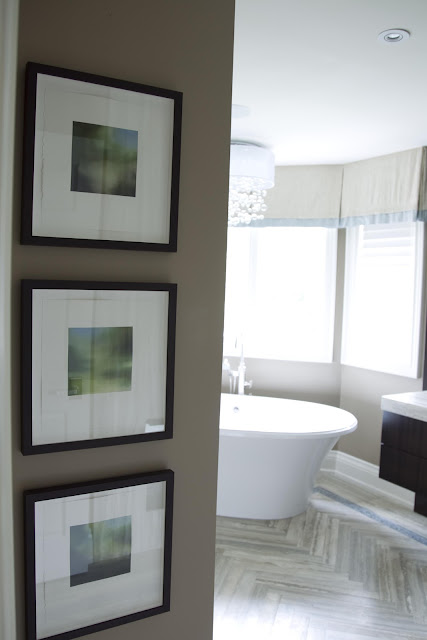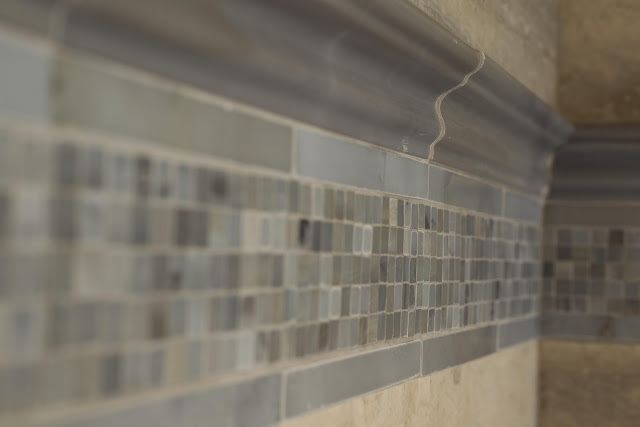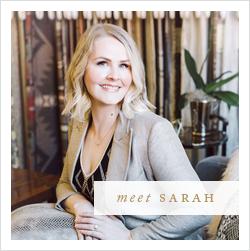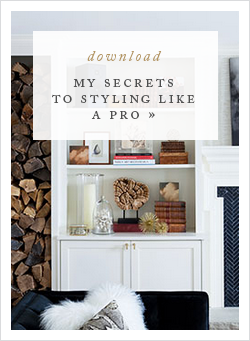Kitchen Confidential: Replace or Reface?
After sharing the TOP 10 LIST for planning your kitchen renovation yesterday, I thought I’d share an interesting project I did with the loveliest of clients a couple of years ago.
 |
| Kitchen update following PHASE 2 |
I’ve had the privilege of working with this client over a number of years, actually. When they first purchased this home, they weren’t ready to do a full redo on the kitchen but they REALLY hated their countertops. We sourced some gorgeous Ming Green granite, paired it with a sparkling yet classic back-painted glass subway tile for the backsplash, and created a very lovely kitchen refresh for Phase 1 of this kitchen renovation (sorry…no image of Phase 1 available!).
A few years later, my client was ready to build off the work we had already done. The cabinets were functional, but the door profile was very dated. The 80’s home also had unsightly bulkheads above the cabinets and the overall look of the kitchen was still unfinished. Clearly it was time for Phase 2.
Rather than removing the cabinets and wasting the investment they had made a few years earlier with the ming green granite counters and back- painted glass subway tile backsplash, we chose to simply reface the kitchen cabinets instead of replacing them. We chose a double-step Shaker profile for the doors and end gables. We also added two new beveled glass doors to lighten and brighten the feel of the kitchen. We then hid the unsightly bulkhead by installing a frieze mould, frieze board and a substantial crown moulding around the top of the cabinets to finish the look of the kitchen and offer a much stronger architectural presence. This design choice was possibly one of the most transformative changes to the kitchen, as it gave the space a completely custom built look. The doors were custom sprayed in a controlled booth while the face frames of the cabinetry, the frieze and the crown were all professional sprayed with lacquer on-site for a flawless finish.
We then installed these gorgeous pulls and coordinating knobs from Restoration Hardware in a brushed nickel finish for a classic, sophisticated look.
 |
| Duluth Pulls from Restoration Hardware |
We updated the lighting with two new pendants over the island and this gorgeous rectangular drum shade chandelier from Restoration Hardware. (You may remember this light fixture from my own dining room!)
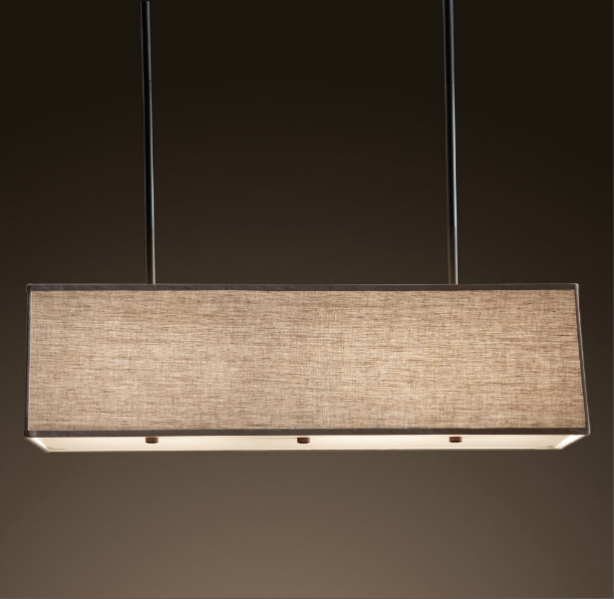 |
| Rectangular Shade Pendant from Restoration Hardware |
The chandelier anchors a STUNNING antique harvest table from Quebec. It is surrounded by chairs that I had custom upholstered in a combination of a Kravet bone and tan herringbone weave on the outside backs and a buttery soft tan leather on the inside back and seats. Truly delicious!
I hope this kitchen’s two stage renovation has inspired you with the possibilities of what can be done! The final budget for the kitchen was 1/4 to 1/3 of what it would have cost if we had ripped out all the cabinets and replaced them, but I think the end result is simply beautiful.
xo
s.


