As a designer, two of my favourite rooms in the house to design and decorate are kitchens and bathrooms. I think it’s because we spend so much time in them just living. They can contribute so significantly to our lives – to our freedom to relax, unwind, connect and dream. And kitchens and baths are also an amazing opportunity to explore and express a love of details.
I went through no less than twelve iterations of the floor plan for this bathroom before the owners settled on my first instinct. We were taking out a very dated bath and removing their walk-in closet {replacing it with a larger one as a part of the addition}. As such, we had a lot more space to work with than what they had been living with previously, and they wanted careful consideration to be given to each and every detail. Form could not trump function, and function could not make anything less than beautiful. I was certainly up for the challenge.
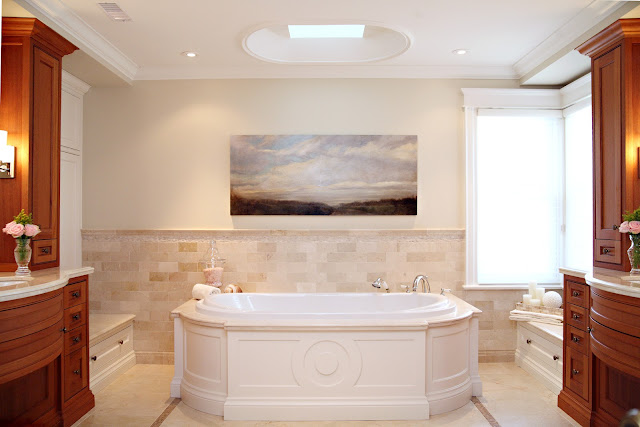 |
| Painting by Elzbieta Krawecka via Art Interiors |
The obvious centrepiece when entering the room is the creamy, wood-paneled tub floating in the centre of the space. Its interesting shape and timeless, Romanesque paneling set the tone for the entire room. The elliptical skylight above mirrors the shape of the tub and floods the space with healing and inspiring natural light. Truly a successful focal point.
My goal with this master ensuite was to interpret my clients’ traditional taste with a refined restraint that would be simply timeless. For that to be accomplished, symmetry became the absolute rule, starting with “his and hers” custom, bow-front mahogany vanities on either side of the tub.
My clients wanted ample storage so that the space could remain uncluttered while entirely functional. Even the bow front drawers on the face-frame vanities offer storage, eeking every square inch of possible function out of their lovely, curvaceous forms. We chose to leave the mahogany unstained in all its natural glory, with just a clear-coat finish to protect the wood. The warmth of the mahogany works so beautifully with the Crema Marfil tile work, speaking beautifully to its golden veins and timeless character.
What you don’t see in these shots are the perfectly balanced water closet and walk-in shower {picture them over the right and left shoulders of the photographer as you enter the room and face the tub}. The privacy offered and the elegant and refined balance to the floor plan work beautifully together to marry form and function.
As I’m sure you know by now, I am quite addicted to the texture and patterns made possible when working with tile. This bathroom was a delightful opportunity to work with the timelessness of Crema Marfil and create elegant and timeless designs. Even the baseboards around the room are carved from Crema Marfil! Decadent, elegant, gorgeous.
I have already confessed to you my addiction to all things herringbone, so the design for the inside of this tile carpet was an honest marriage of intuition and addiction. I love the way that this tile carpet runs under the tub, anchoring it like a piece of furniture in the room. I also love the way the warm brown mosaic border draws the eye straight into the room and towards the beautiful focal point of the tub and the gorgeous art hanging above it. Overall, the floor is an elegant exercise in scale, pattern and warmth.
Because I know you’re the kind that love details, I had to share the ceiling of the master bedroom with you today as well. I designed this together with architect Kevin Crozier, and I think the end result of this collaboration is rather stunning. From the window design to the deep coffers in the ceiling to the skylight to the elegant focal point of the Fortuny silk chandelier, I love the view looking up in this master retreat!
Wishing you a Wednesday filled with details to delight!
xo
s.
All photographs by Amy Montgomery



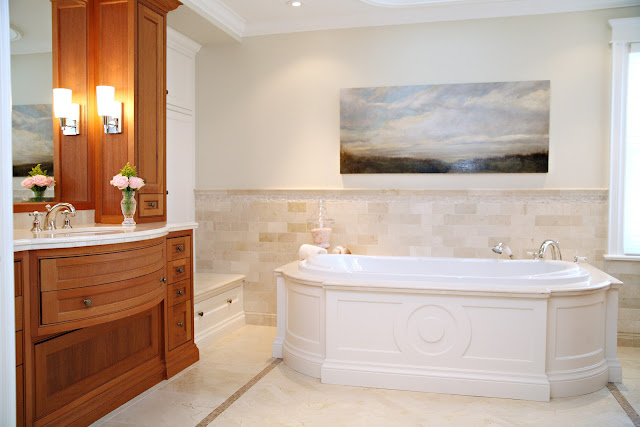
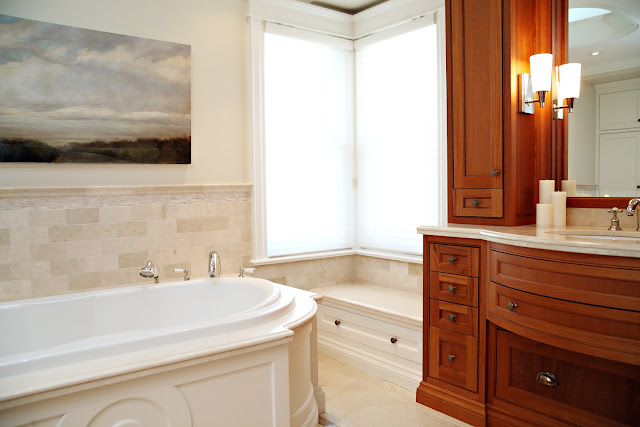
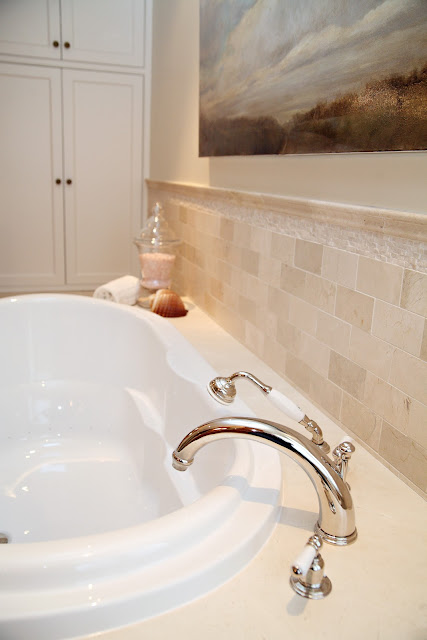
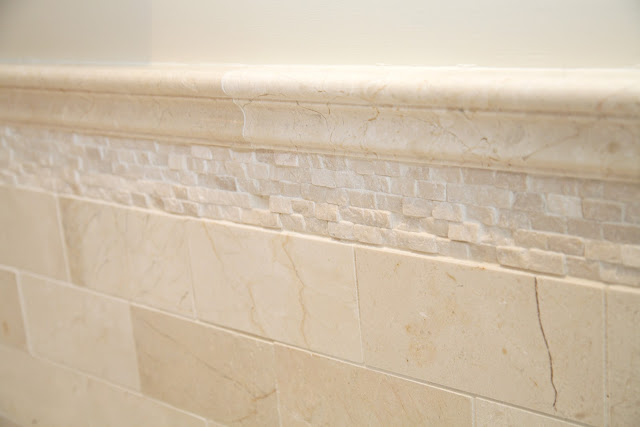
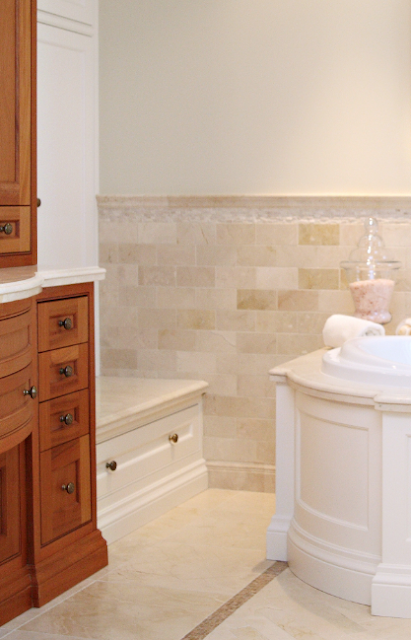

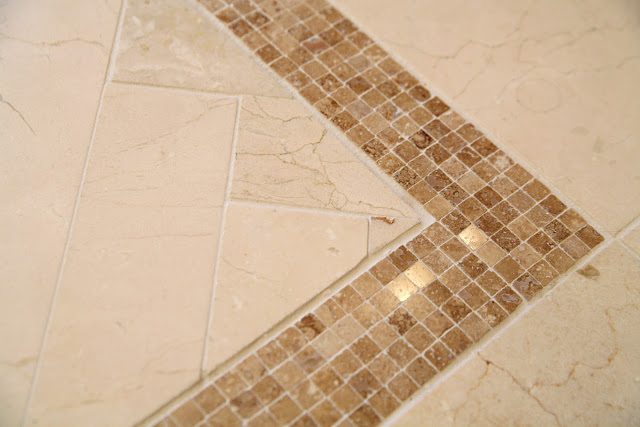
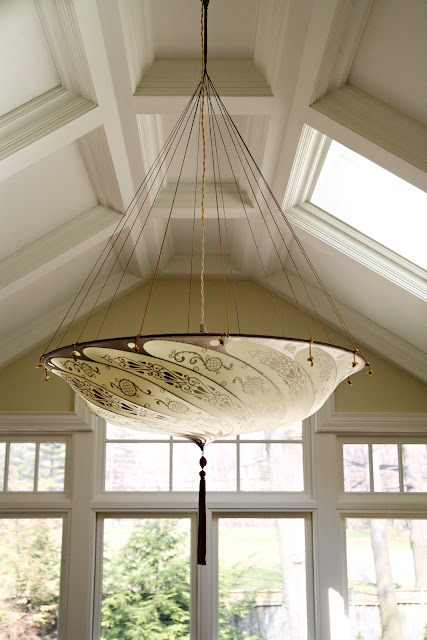

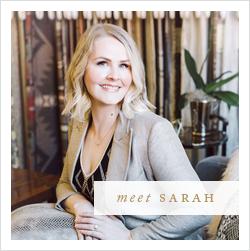
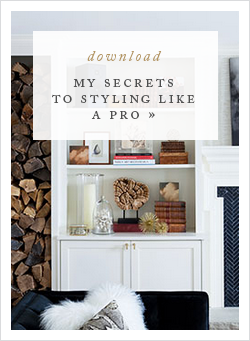

Leave A Comment