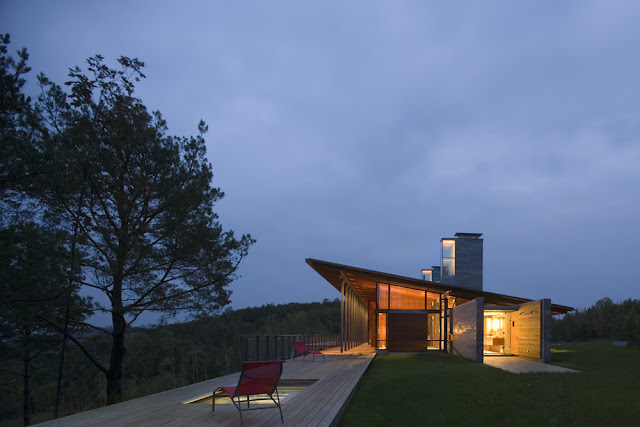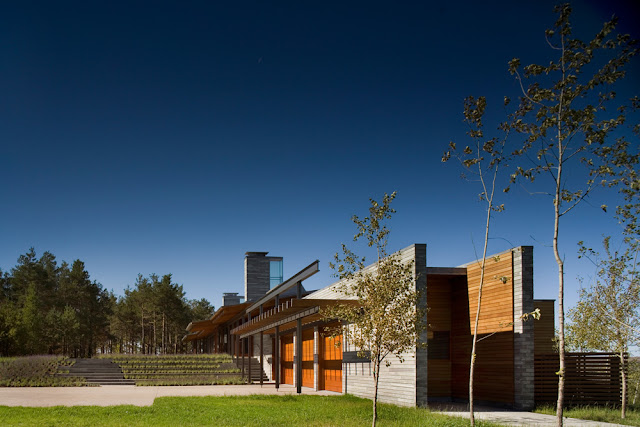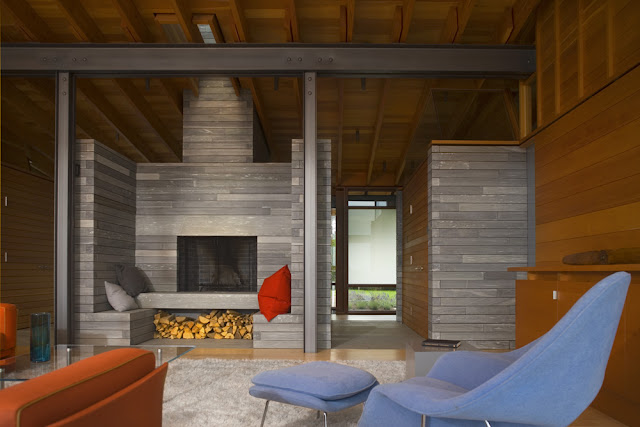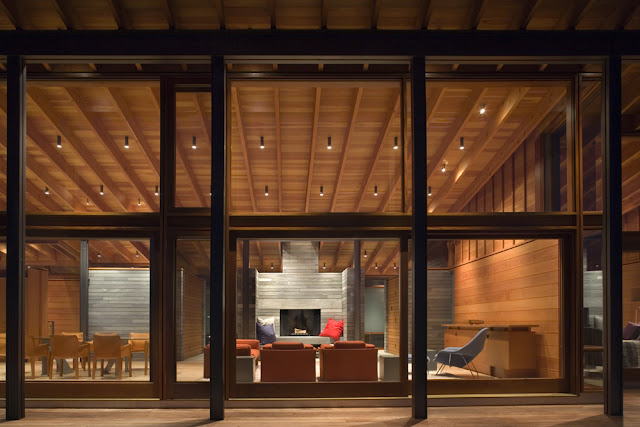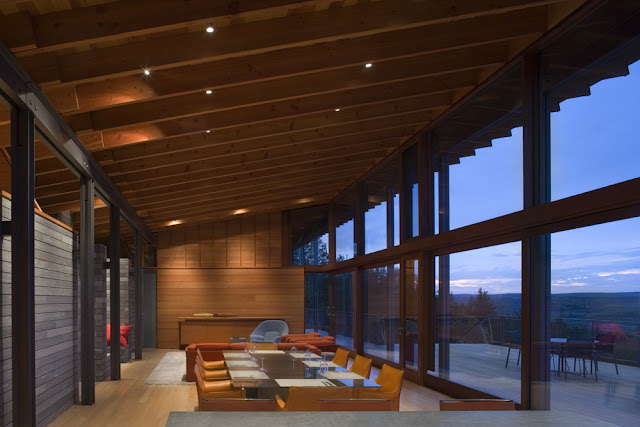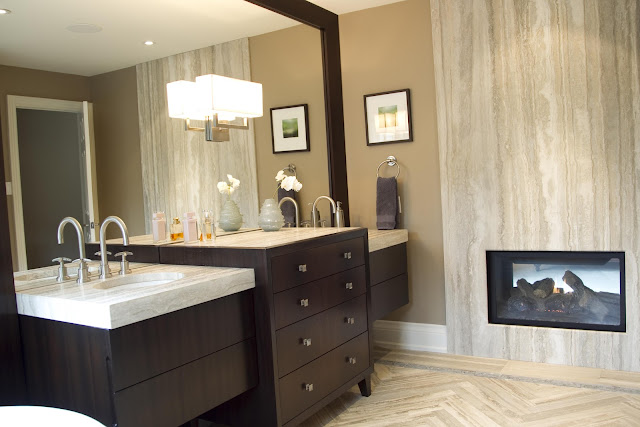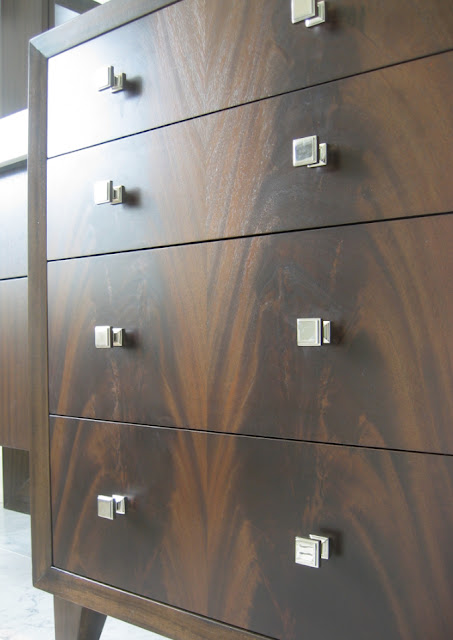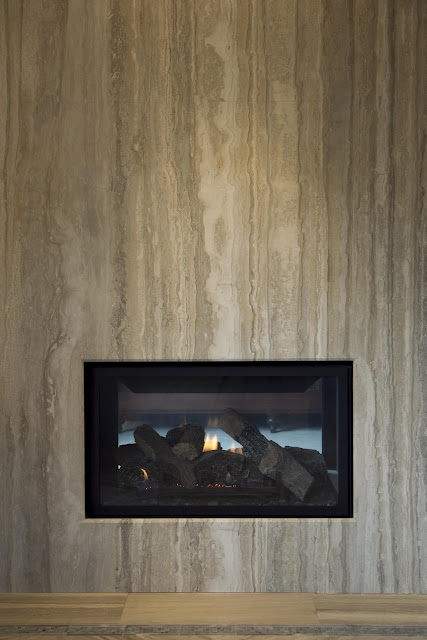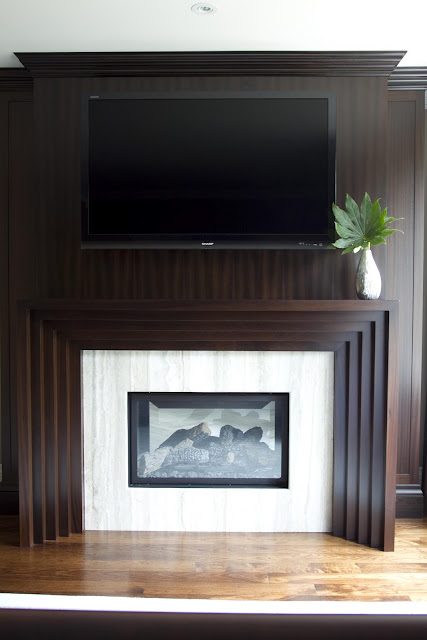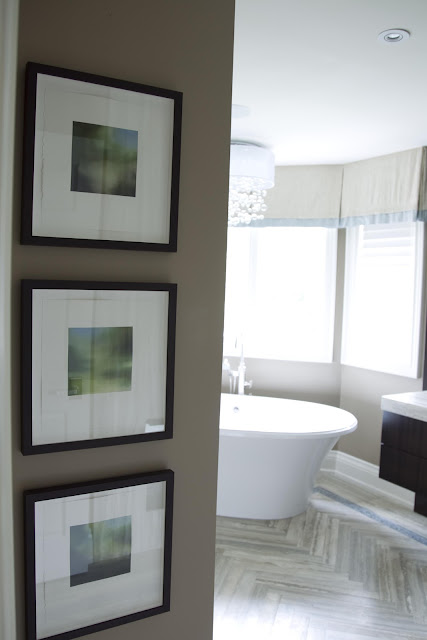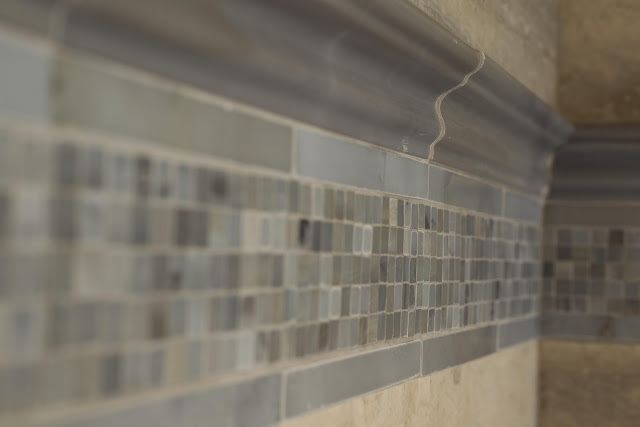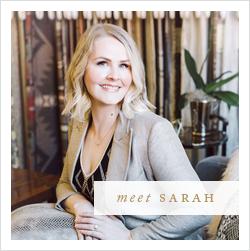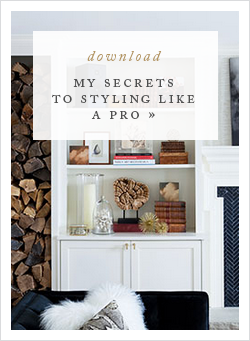The Art of Architecture: A Rural Canadian Retreat
Remember last week’s post about Sacred Spaces featuring three truly inspiring homes created out of converted, centuries-old churches? This week I am delighted to share a soul stirring, sacred space of another kind. Surrounded by evergreen and hardwood forest, this home sits poetically atop the crest of a hill. Gently blurring the lines between nature and shelter, this home celebrates the connection between the outdoors and an inspired interior.
A year round retreat that also serves as a gracious gathering place, this home was intelligently and intuitively designed by architects Bohlin Cywinski Jackson.
The continuity of finishes throughout the home – including the truly Canadian warmth of the Douglas Fir walls and ceilings – create a harmonious palette. This serves as the perfect backdrop to showcase all four resplendent seasons through the spectacular wall of glass that faces into the valley.
 |
| All photos by Nic Lehoux courtesy of ArchDaily |
My guess is this interior will inspire you to get outdoors and look for inspiration on how to bring the outdoors into your own home! I hope the use of materials and finishes featured will offer you some ideas on how to create cohesion and a sense of retreat in your own nest.
xo
s.


